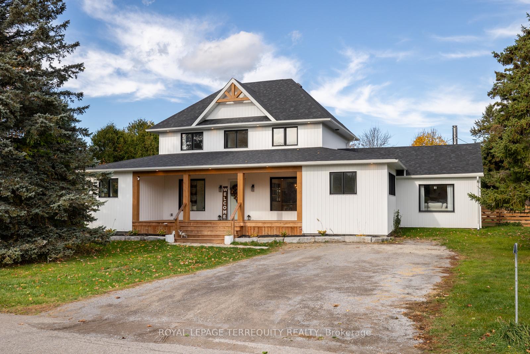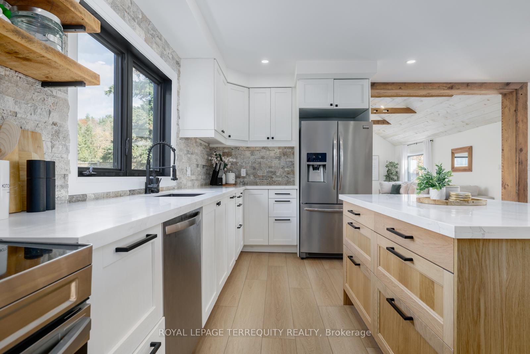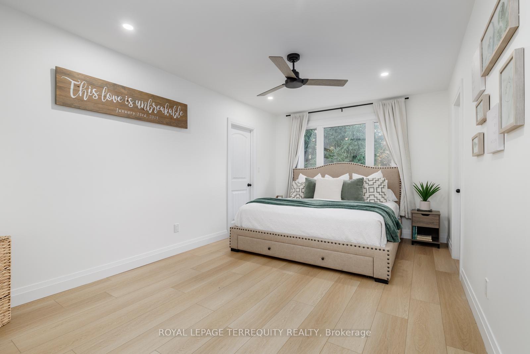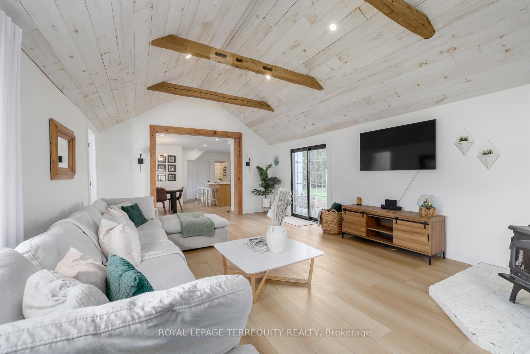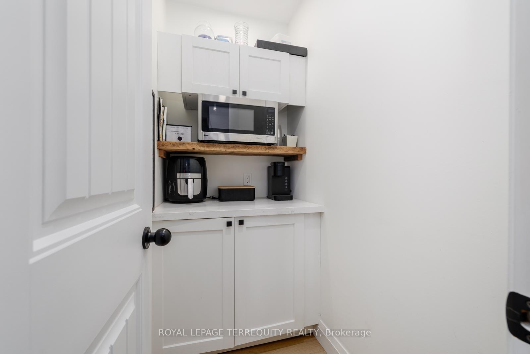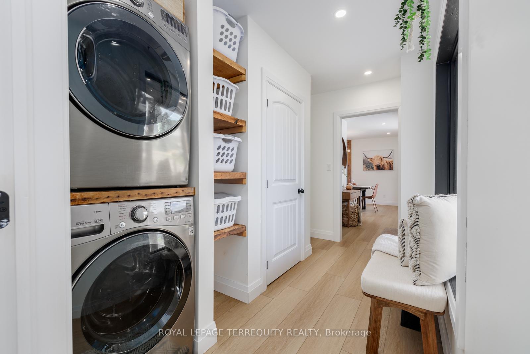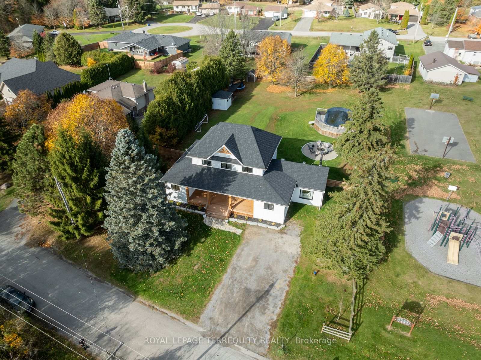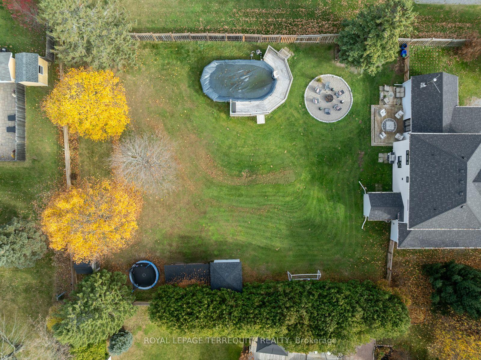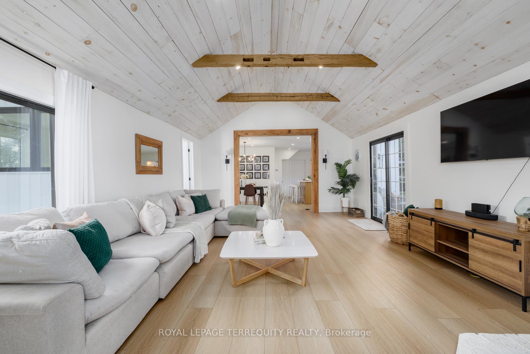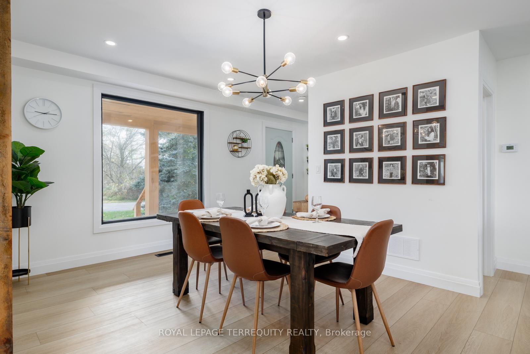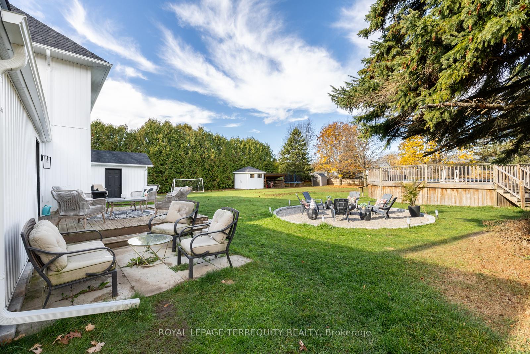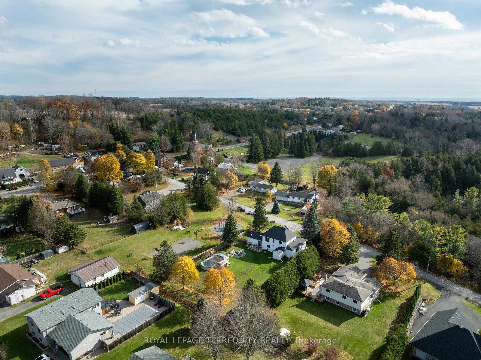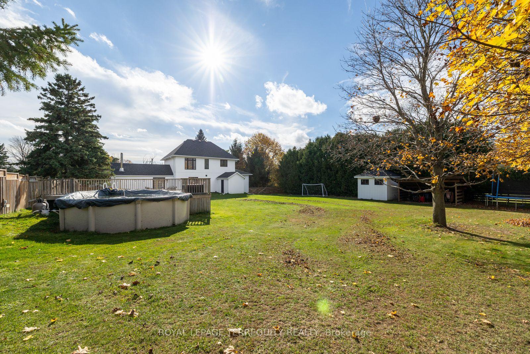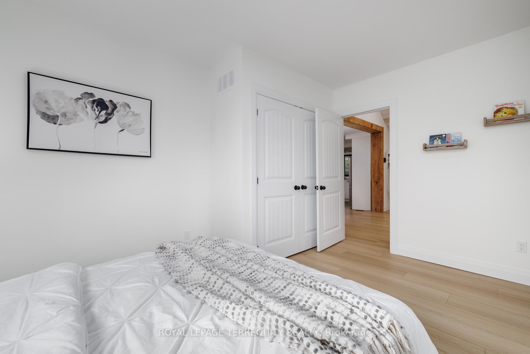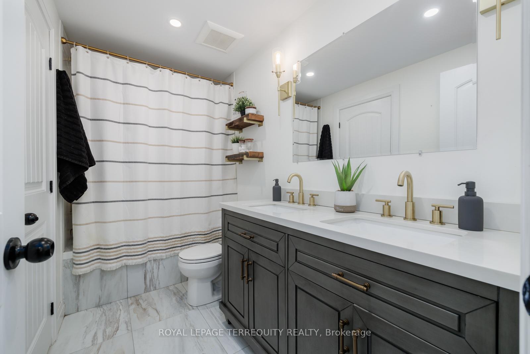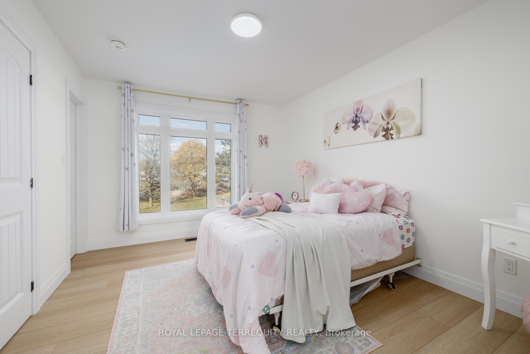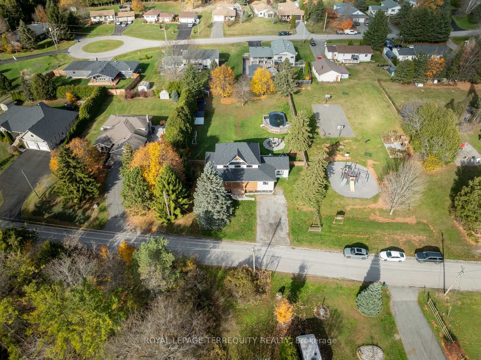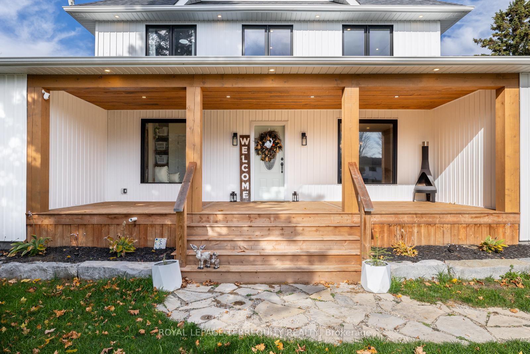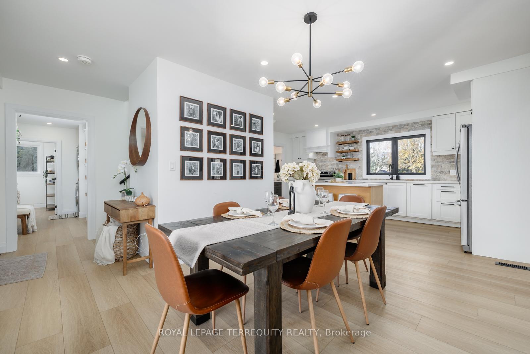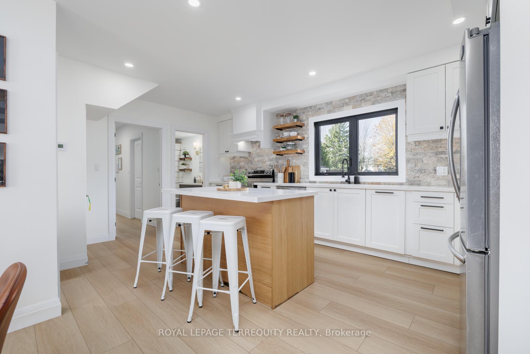$1,175,000
Available - For Sale
Listing ID: X10413209
3455 Albert's Ally , Hamilton Township, K9A 4J7, Ontario
| Welcome to your dream rural retreat! This stunning 5 bedroom Plus Office/Den home perfectly blends charming country aesthetics with modern finishes, offering you the best of both worlds. Nestled on a generous half-acre lot, this property is ideally situated just a stone's throw from main towns, ensuring convenience while maintaining a serene, countryside atmosphere. Step inside to discover two full five-piece bathrooms, providing ample space and comfort for family and guests. The large front porch invites you to relax and enjoy the picturesque views, while the above-ground pool promises refreshing summer fun. Experience the tranquility of rural living without sacrificing modern comforts in this beautiful home! Incredible Finishes throughout! You don't want to miss out on this show stopper! Under 10 minute drive to big box stores! |
| Extras: Amazing storage and large mudroom for big families to store their get ready items! |
| Price | $1,175,000 |
| Taxes: | $4670.48 |
| Address: | 3455 Albert's Ally , Hamilton Township, K9A 4J7, Ontario |
| Lot Size: | 110.00 x 193.47 (Feet) |
| Acreage: | .50-1.99 |
| Directions/Cross Streets: | Burnham St. N & Albert's Alley |
| Rooms: | 11 |
| Bedrooms: | 5 |
| Bedrooms +: | 1 |
| Kitchens: | 1 |
| Family Room: | N |
| Basement: | Part Bsmt, Unfinished |
| Property Type: | Detached |
| Style: | 2-Storey |
| Exterior: | Vinyl Siding |
| Garage Type: | None |
| (Parking/)Drive: | Pvt Double |
| Drive Parking Spaces: | 6 |
| Pool: | Abv Grnd |
| Other Structures: | Garden Shed |
| Approximatly Square Footage: | 2000-2500 |
| Property Features: | Clear View, Cul De Sac, Hospital, Park, School |
| Fireplace/Stove: | Y |
| Heat Source: | Gas |
| Heat Type: | Forced Air |
| Central Air Conditioning: | Central Air |
| Laundry Level: | Main |
| Sewers: | Septic |
| Water: | Well |
| Water Supply Types: | Drilled Well |
| Utilities-Cable: | A |
| Utilities-Hydro: | Y |
| Utilities-Gas: | Y |
| Utilities-Telephone: | A |
$
%
Years
This calculator is for demonstration purposes only. Always consult a professional
financial advisor before making personal financial decisions.
| Although the information displayed is believed to be accurate, no warranties or representations are made of any kind. |
| ROYAL LEPAGE TERREQUITY REALTY |
|
|

Dir:
416-828-2535
Bus:
647-462-9629
| Virtual Tour | Book Showing | Email a Friend |
Jump To:
At a Glance:
| Type: | Freehold - Detached |
| Area: | Northumberland |
| Municipality: | Hamilton Township |
| Style: | 2-Storey |
| Lot Size: | 110.00 x 193.47(Feet) |
| Tax: | $4,670.48 |
| Beds: | 5+1 |
| Baths: | 2 |
| Fireplace: | Y |
| Pool: | Abv Grnd |
Locatin Map:
Payment Calculator:

