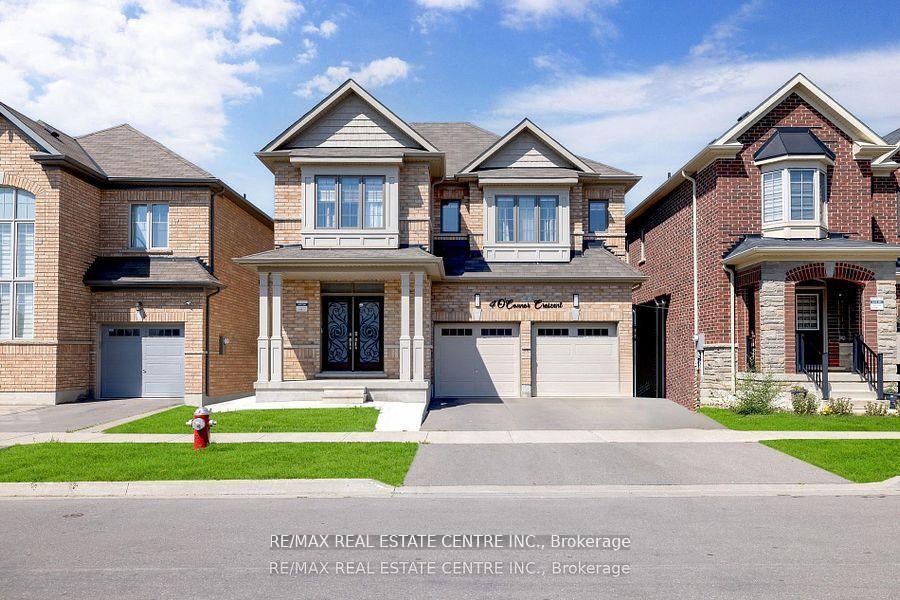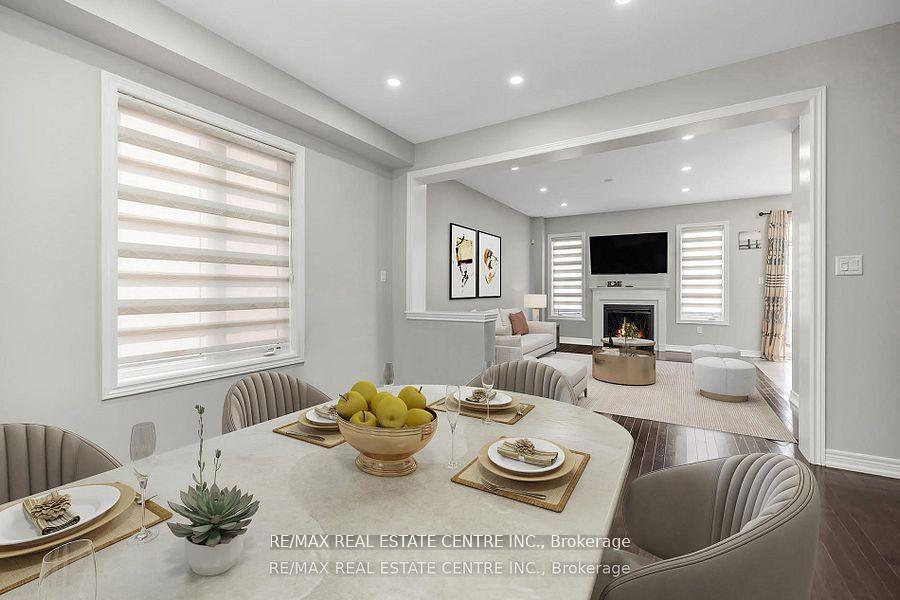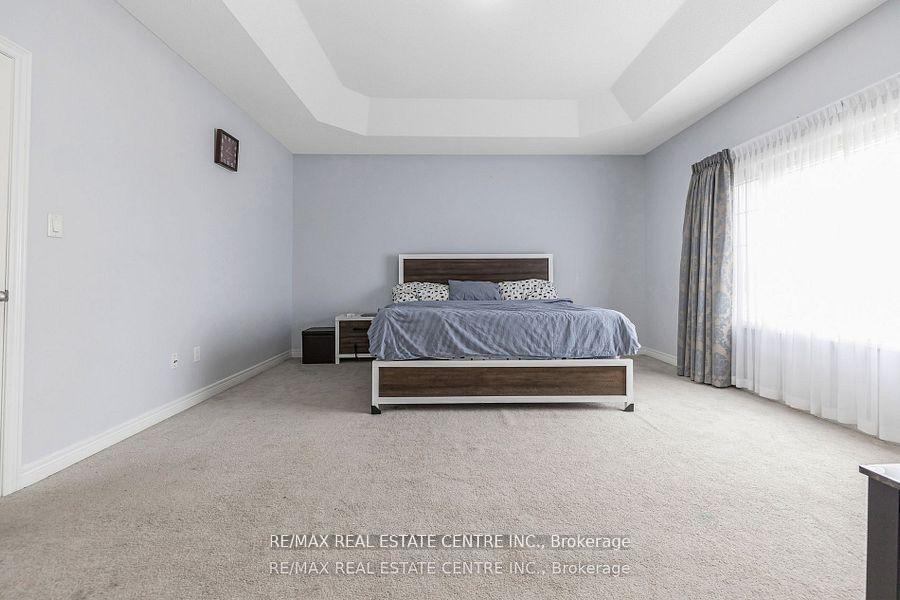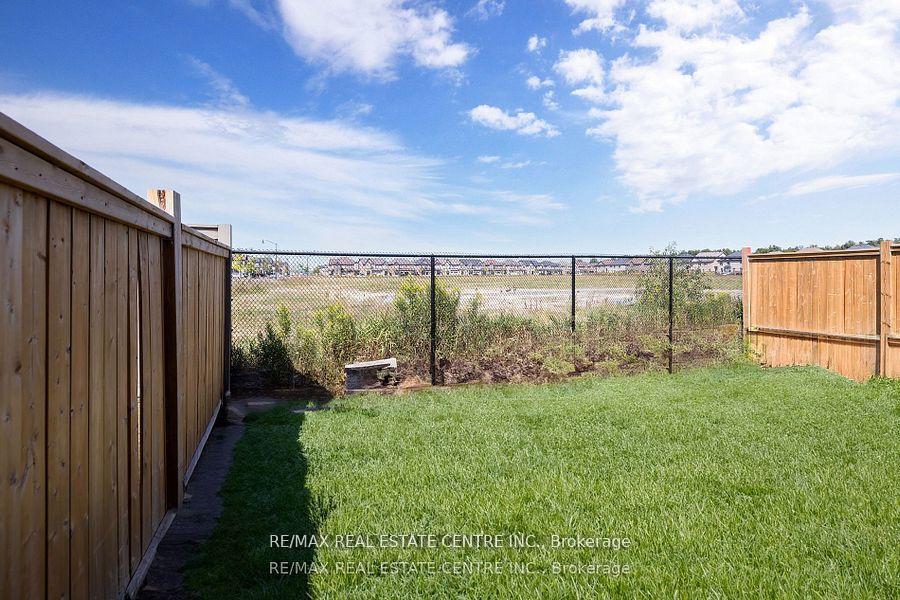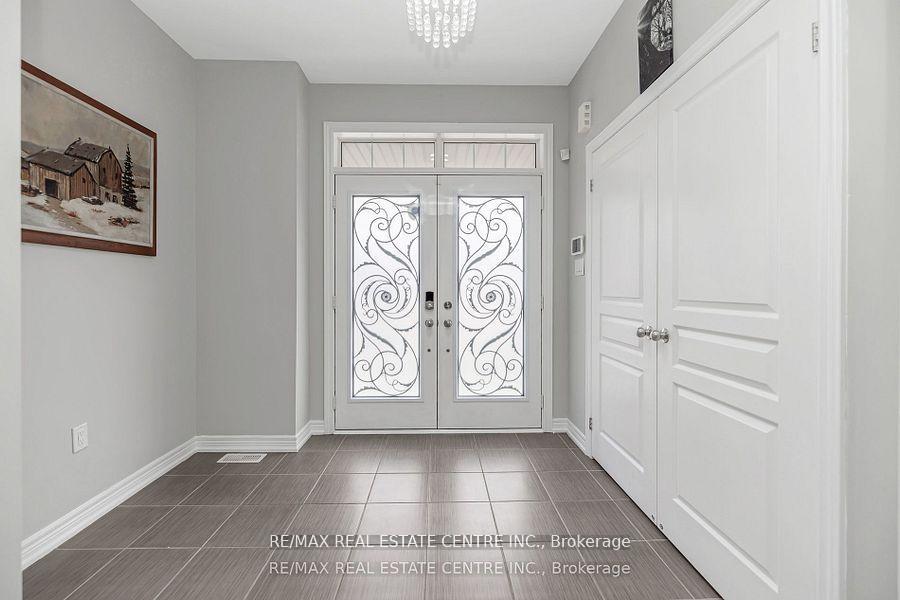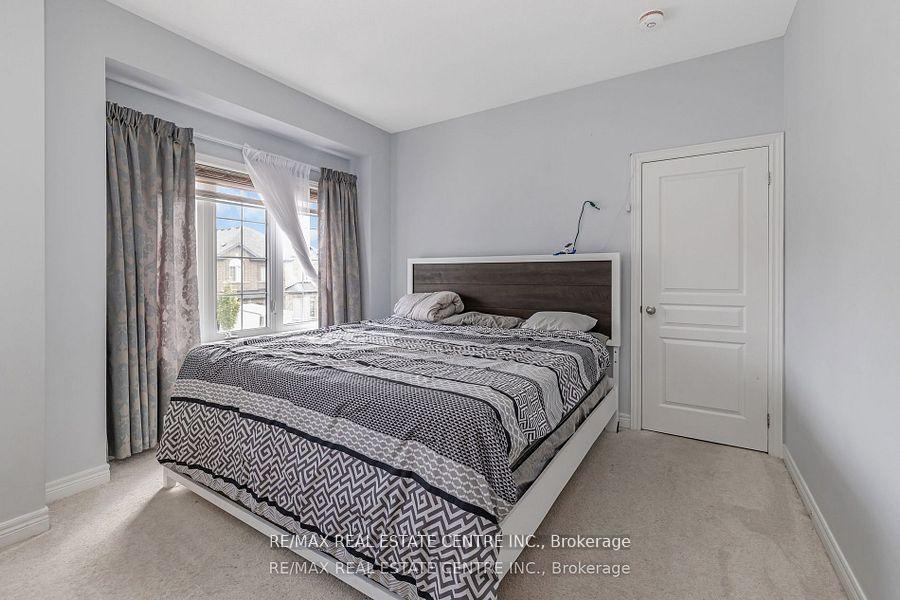$999,000
Available - For Sale
Listing ID: W10413791
4 O'connor Cres , Brampton, L7A 5A6, Ontario
| Don't miss out on this stunning 4 bedroom detached home located in the highly sought after area of North West Brampton. This home features a double car garage, double door entry leading to a great room with hardwood floors and pot lights. The main floor also includes a separate living/dining room and family room with a gas fireplace. The open concept eat-in kitchen is upgraded with a modern backsplash. The large primary bedroom boasts a coffered 10ft ceiling and a spacious walk-in closet with a six piece ensuite bathroom. While the two other good size bedrooms share a Jack and Jill bathroom. The finished basement features two additional bedrooms with a side entrance . This home is conveniently located close to all amenities and is priced to sell!. This Property is Virtually Staged.Extras: All Elfs, Appliances: S/S Fridge, S/S Stove, B/I Dishwasher, Washer & Dryer |
| Extras: All Elfs, Appliances: S/S Fridge, S/S Stove, B/I Dishwasher, Washer & Dryer |
| Price | $999,000 |
| Taxes: | $7559.79 |
| Address: | 4 O'connor Cres , Brampton, L7A 5A6, Ontario |
| Lot Size: | 38.06 x 88.58 (Feet) |
| Directions/Cross Streets: | Veterans Dr/Wanless/Mayfield |
| Rooms: | 9 |
| Bedrooms: | 4 |
| Bedrooms +: | 2 |
| Kitchens: | 1 |
| Kitchens +: | 1 |
| Family Room: | Y |
| Basement: | Finished, Sep Entrance |
| Approximatly Age: | 6-15 |
| Property Type: | Detached |
| Style: | 2-Storey |
| Exterior: | Brick |
| Garage Type: | Detached |
| (Parking/)Drive: | Pvt Double |
| Drive Parking Spaces: | 2 |
| Pool: | None |
| Approximatly Age: | 6-15 |
| Approximatly Square Footage: | 2500-3000 |
| Fireplace/Stove: | Y |
| Heat Source: | Gas |
| Heat Type: | Forced Air |
| Central Air Conditioning: | Central Air |
| Laundry Level: | Main |
| Elevator Lift: | N |
| Sewers: | Sewers |
| Water: | Municipal |
$
%
Years
This calculator is for demonstration purposes only. Always consult a professional
financial advisor before making personal financial decisions.
| Although the information displayed is believed to be accurate, no warranties or representations are made of any kind. |
| RE/MAX REAL ESTATE CENTRE INC. |
|
|

Dir:
416-828-2535
Bus:
647-462-9629
| Book Showing | Email a Friend |
Jump To:
At a Glance:
| Type: | Freehold - Detached |
| Area: | Peel |
| Municipality: | Brampton |
| Neighbourhood: | Northwest Brampton |
| Style: | 2-Storey |
| Lot Size: | 38.06 x 88.58(Feet) |
| Approximate Age: | 6-15 |
| Tax: | $7,559.79 |
| Beds: | 4+2 |
| Baths: | 6 |
| Fireplace: | Y |
| Pool: | None |
Locatin Map:
Payment Calculator:

