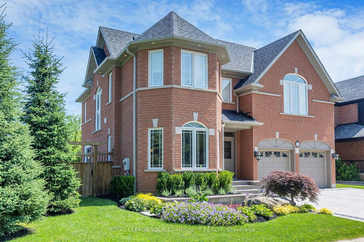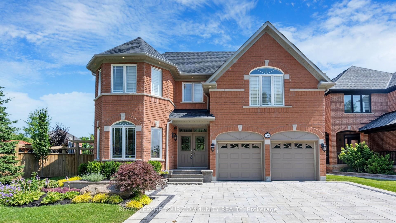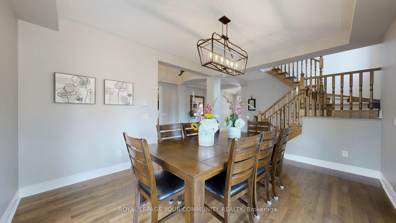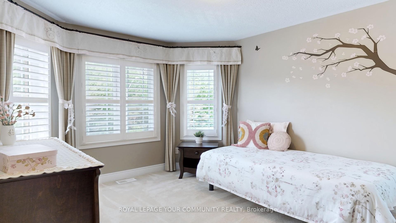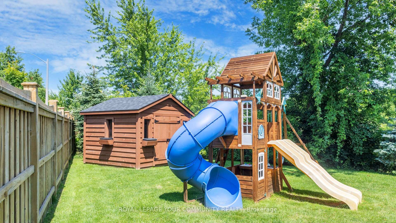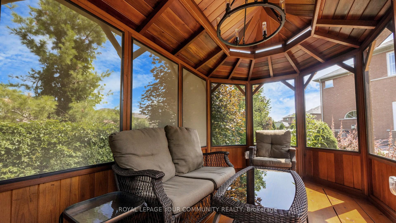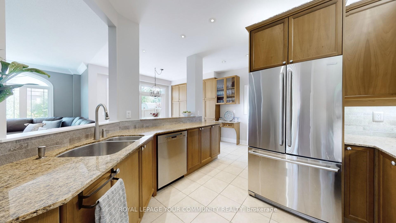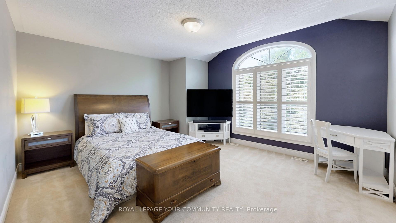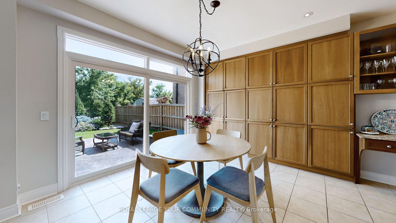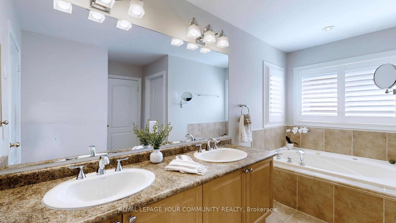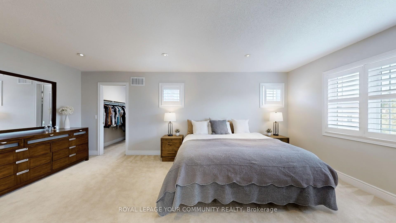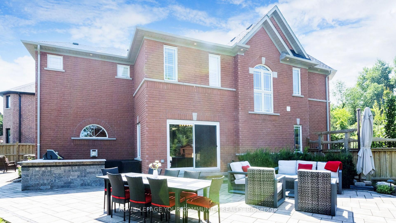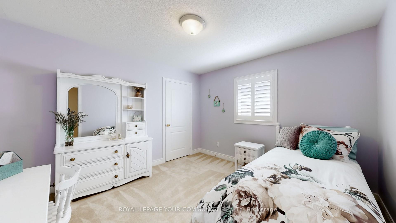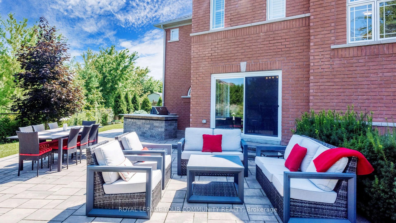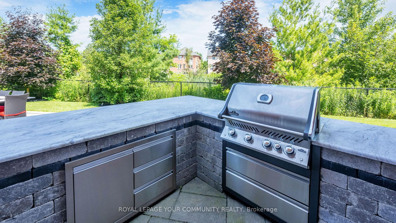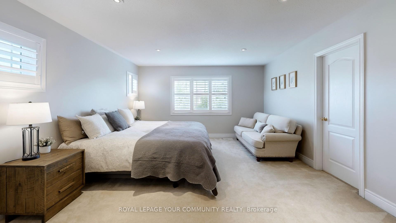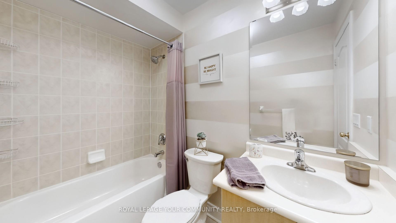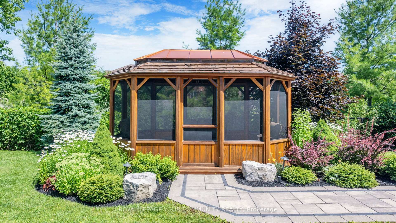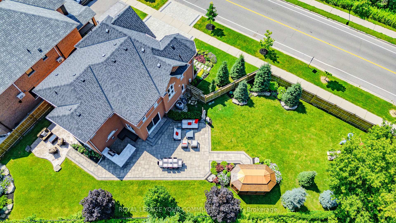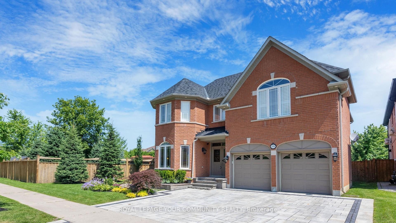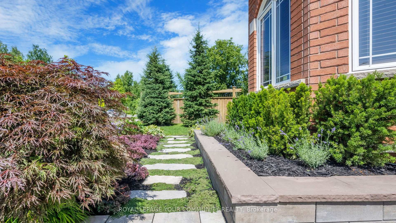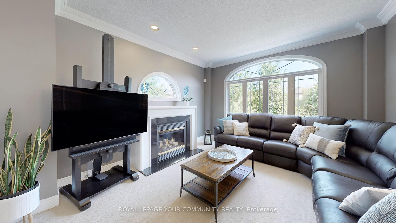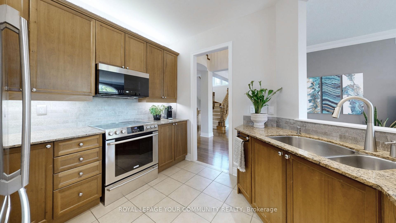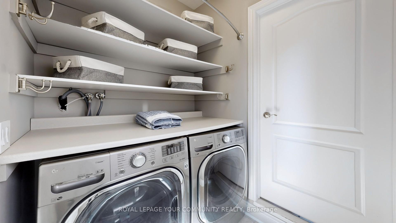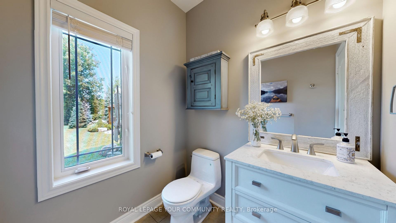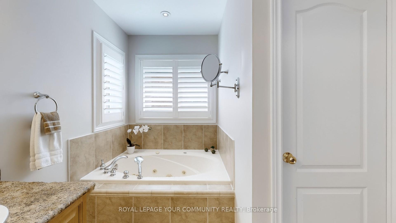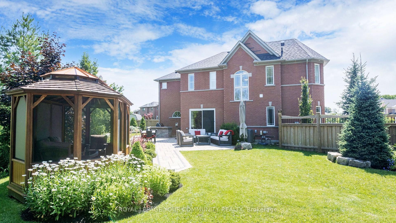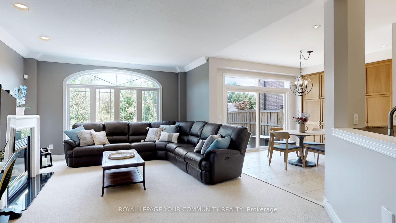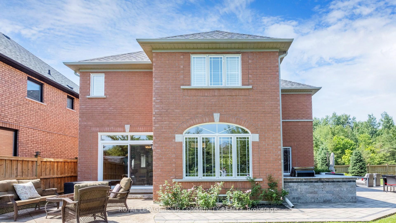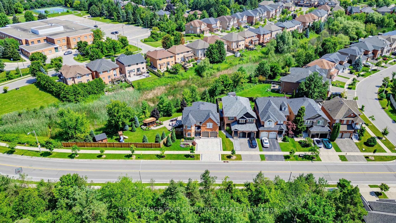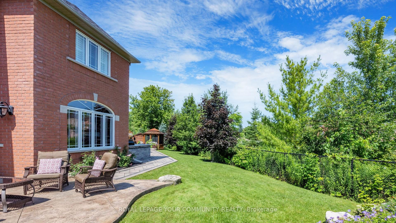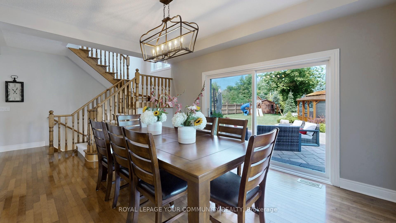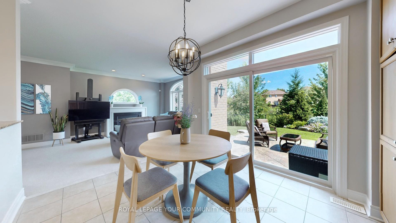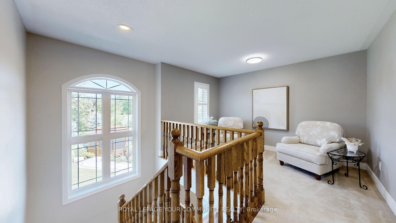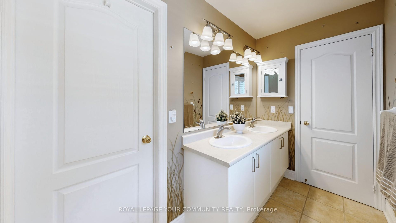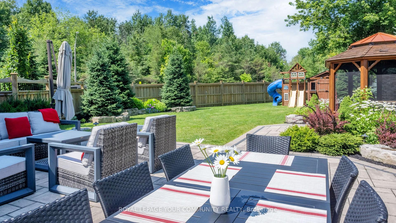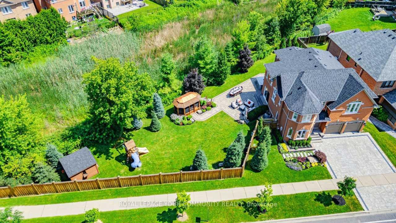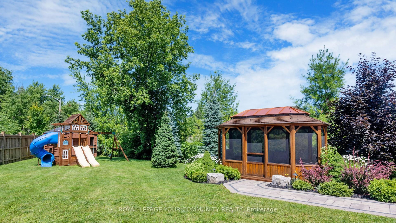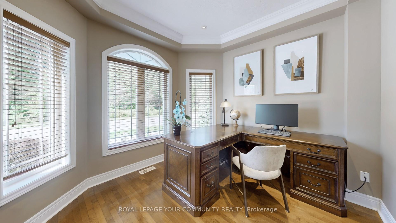$1,849,000
Available - For Sale
Listing ID: N10411283
188 Coon's Rd , Richmond Hill, L4E 4R3, Ontario
| An inviting family home filled with natural light and situated on a premium ravine lot. Welcome to 188 Coons Rd! 4 bedrooms,4 bathrooms, main floor office and a beautiful open concept floor plan with 9' ceilings and main floor laundry. Perfect for living and entertaining. Walk out to an incredible backyard Oasis from the kitchen OR dining room! Professionally landscaped with irrigation, lighting,shed, large outdoor cooking area with Quartz counters, storage, and a built-in Napoleon BBQ. Relax in the Gazebo or multiple sitting areas in this serene, quarter-acre private yard.This home has been meticulously maintained and cared for. Close to top ranking schools (French,English and Private), Lake Wilcox, GO Transit,400/404. Walking distance to numerous parks, trails and schools. |
| Extras: All Stainless Steel Appliances: Fridge, Stove, B/I Microwave, Miele Dishwasher. Washer and Dryer. Central Vac. Irrigation System.Gazebo. Shed.B/I Napoleon Bbq. Garage door openers/remotes. All window coverings and ELF's. |
| Price | $1,849,000 |
| Taxes: | $7417.00 |
| Address: | 188 Coon's Rd , Richmond Hill, L4E 4R3, Ontario |
| Lot Size: | 171.19 x 109.91 (Feet) |
| Directions/Cross Streets: | Yonge/Regatta |
| Rooms: | 10 |
| Bedrooms: | 4 |
| Bedrooms +: | |
| Kitchens: | 1 |
| Family Room: | Y |
| Basement: | Full |
| Property Type: | Detached |
| Style: | 2-Storey |
| Exterior: | Brick |
| Garage Type: | Attached |
| (Parking/)Drive: | Private |
| Drive Parking Spaces: | 3 |
| Pool: | None |
| Property Features: | Fenced Yard, Grnbelt/Conserv, Hospital, Lake/Pond, Ravine, Rec Centre |
| Fireplace/Stove: | Y |
| Heat Source: | Gas |
| Heat Type: | Forced Air |
| Central Air Conditioning: | Central Air |
| Sewers: | Sewers |
| Water: | Municipal |
$
%
Years
This calculator is for demonstration purposes only. Always consult a professional
financial advisor before making personal financial decisions.
| Although the information displayed is believed to be accurate, no warranties or representations are made of any kind. |
| ROYAL LEPAGE YOUR COMMUNITY REALTY |
|
|

Dir:
416-828-2535
Bus:
647-462-9629
| Virtual Tour | Book Showing | Email a Friend |
Jump To:
At a Glance:
| Type: | Freehold - Detached |
| Area: | York |
| Municipality: | Richmond Hill |
| Neighbourhood: | Oak Ridges |
| Style: | 2-Storey |
| Lot Size: | 171.19 x 109.91(Feet) |
| Tax: | $7,417 |
| Beds: | 4 |
| Baths: | 4 |
| Fireplace: | Y |
| Pool: | None |
Locatin Map:
Payment Calculator:

