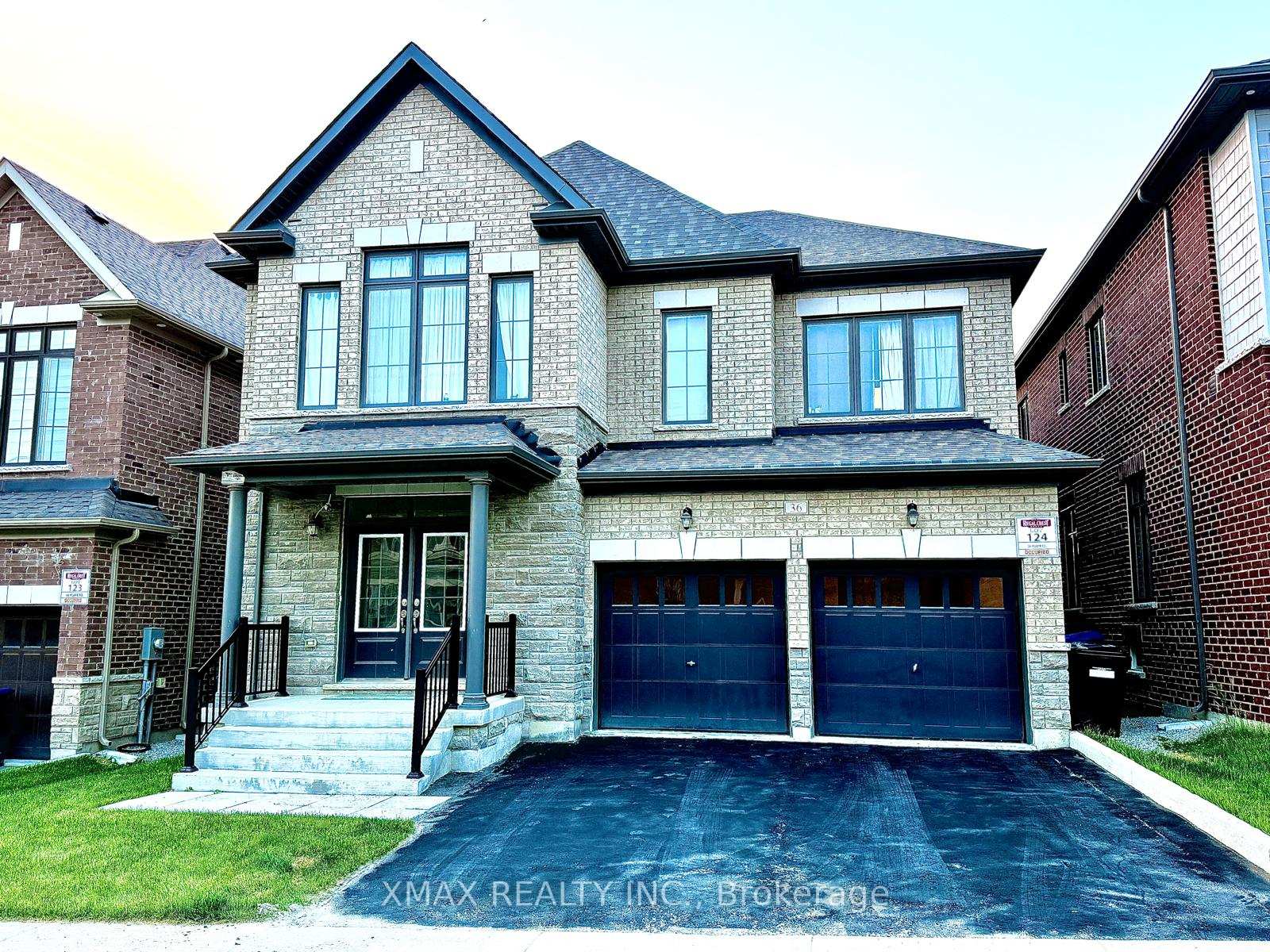$1,499,000
Available - For Sale
Listing ID: N12197619
36 Plank Road , Bradford West Gwillimbury, L0G 1B0, Simcoe
| Escape The City's Hustle And Bustle This 42'X102' Brand New OVER 3034 Sq Ft Home Built By Regal Crest Homes The mulock Model. This Executive Home Is Located In One Of The Most Sought-After Neighbourhoods In The Area. This Countryside Estate Is Minutes From Everything You Need. It Features W/Out Basement, Ravine Lot. 9Ft Ceilings, Smooth Ceilings, Hardwood, Ceramic Floors And Pot Lights Throughout Finished Areas. Upgraded Kitchen With Island And Breakfast Bar, Separate Family Rm + Dining, Home Office On Main Floor. Oversized4 Bedrooms, 3.5 washrooms. W/In Closet In Primary Bedroom, 2 garages. List Of Standard Features In Attachments. waffled ceiling. |
| Price | $1,499,000 |
| Taxes: | $6876.23 |
| Occupancy: | Owner+T |
| Address: | 36 Plank Road , Bradford West Gwillimbury, L0G 1B0, Simcoe |
| Directions/Cross Streets: | Hwy 27 And Cunningham Dr |
| Rooms: | 12 |
| Bedrooms: | 4 |
| Bedrooms +: | 0 |
| Family Room: | T |
| Basement: | Walk-Out |
| Level/Floor | Room | Length(ft) | Width(ft) | Descriptions | |
| Room 1 | Main | Family Ro | 15.58 | 14.6 | Fireplace, Above Grade Window |
| Room 2 | Main | Breakfast | 14.96 | 9.58 | Above Grade Window, Combined w/Family, Combined w/Kitchen |
| Room 3 | Main | Kitchen | 14.96 | 9.58 | Above Grade Window, Combined w/Family |
| Room 4 | Main | Dining Ro | 15.19 | 12.6 | Above Grade Window |
| Room 5 | Main | Office | 10.59 | 9.97 | Above Grade Window |
| Room 6 | Second | Primary B | 16.99 | 13.97 | W/W Closet, Ensuite Bath, Closet |
| Room 7 | Second | Bedroom 2 | 12.66 | 10.99 | Above Grade Window, Ensuite Bath, Closet |
| Room 8 | Second | Bedroom 3 | 11.94 | 11.58 | Ensuite Bath, Above Grade Window, Closet |
| Room 9 | Second | Bedroom 4 | 12.99 | 11.97 | Above Grade Window, Ensuite Bath, W/W Closet |
| Room 10 | Second | Laundry | 8 | 6.99 |
| Washroom Type | No. of Pieces | Level |
| Washroom Type 1 | 2 | Main |
| Washroom Type 2 | 4 | Second |
| Washroom Type 3 | 5 | Second |
| Washroom Type 4 | 4 | Second |
| Washroom Type 5 | 0 | |
| Washroom Type 6 | 2 | Main |
| Washroom Type 7 | 4 | Second |
| Washroom Type 8 | 5 | Second |
| Washroom Type 9 | 4 | Second |
| Washroom Type 10 | 0 | |
| Washroom Type 11 | 2 | Main |
| Washroom Type 12 | 4 | Second |
| Washroom Type 13 | 5 | Second |
| Washroom Type 14 | 4 | Second |
| Washroom Type 15 | 0 | |
| Washroom Type 16 | 2 | Main |
| Washroom Type 17 | 4 | Second |
| Washroom Type 18 | 5 | Second |
| Washroom Type 19 | 4 | Second |
| Washroom Type 20 | 0 | |
| Washroom Type 21 | 2 | Main |
| Washroom Type 22 | 4 | Second |
| Washroom Type 23 | 5 | Second |
| Washroom Type 24 | 4 | Second |
| Washroom Type 25 | 0 |
| Total Area: | 0.00 |
| Approximatly Age: | New |
| Property Type: | Detached |
| Style: | 2-Storey |
| Exterior: | Brick Front, Stone |
| Garage Type: | Built-In |
| (Parking/)Drive: | Private Do |
| Drive Parking Spaces: | 2 |
| Park #1 | |
| Parking Type: | Private Do |
| Park #2 | |
| Parking Type: | Private Do |
| Pool: | None |
| Approximatly Age: | New |
| Approximatly Square Footage: | 3000-3500 |
| Property Features: | Arts Centre |
| CAC Included: | N |
| Water Included: | N |
| Cabel TV Included: | N |
| Common Elements Included: | N |
| Heat Included: | N |
| Parking Included: | N |
| Condo Tax Included: | N |
| Building Insurance Included: | N |
| Fireplace/Stove: | Y |
| Heat Type: | Forced Air |
| Central Air Conditioning: | Central Air |
| Central Vac: | N |
| Laundry Level: | Syste |
| Ensuite Laundry: | F |
| Elevator Lift: | False |
| Sewers: | Sewer |
| Utilities-Cable: | N |
| Utilities-Hydro: | Y |
| Utilities-Sewers: | Y |
| Utilities-Municipal Water: | Y |
$
%
Years
This calculator is for demonstration purposes only. Always consult a professional
financial advisor before making personal financial decisions.
| Although the information displayed is believed to be accurate, no warranties or representations are made of any kind. |
| XMAX REALTY INC. |
|
|

ASEF RYAN
Broker of Record
Dir:
416-828-2535
Bus:
647-462-9629
| Book Showing | Email a Friend |
Jump To:
At a Glance:
| Type: | Freehold - Detached |
| Area: | Simcoe |
| Municipality: | Bradford West Gwillimbury |
| Neighbourhood: | Bond Head |
| Style: | 2-Storey |
| Approximate Age: | New |
| Tax: | $6,876.23 |
| Beds: | 4 |
| Baths: | 4 |
| Fireplace: | Y |
| Pool: | None |
Locatin Map:
Payment Calculator:





































