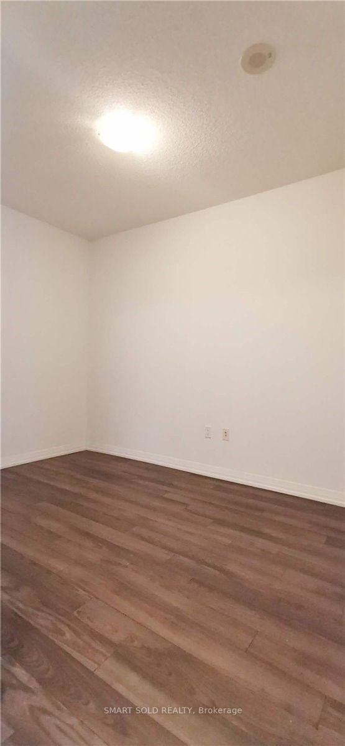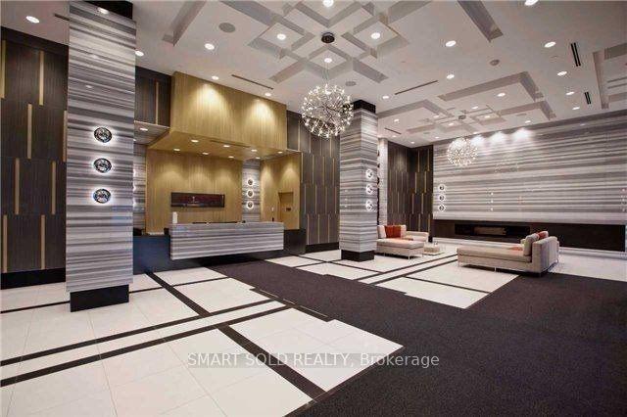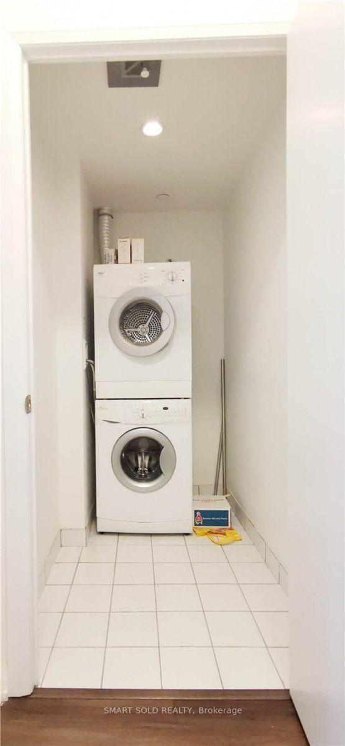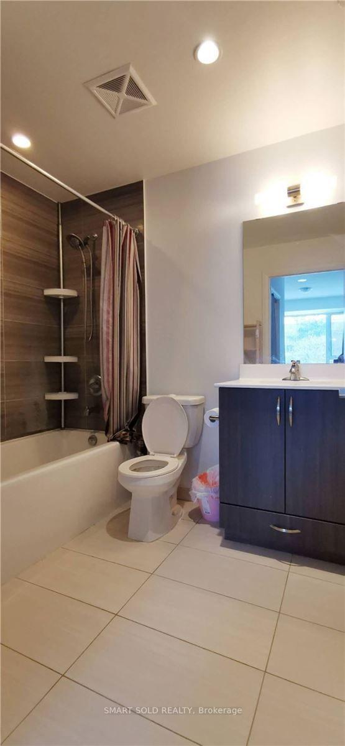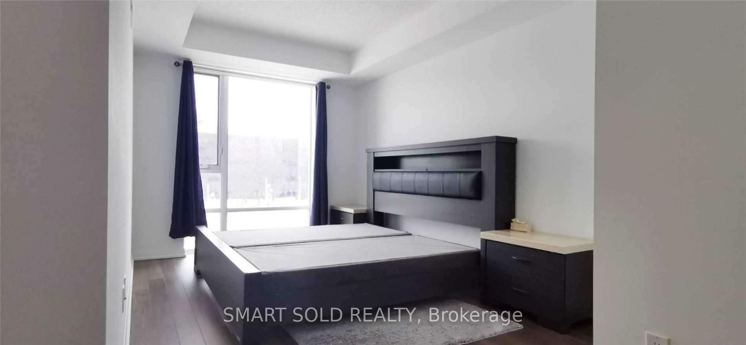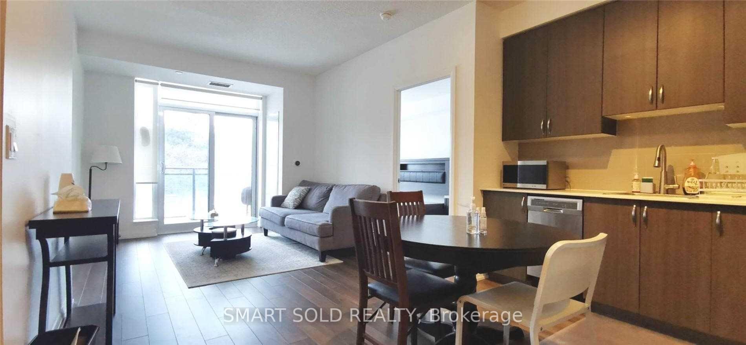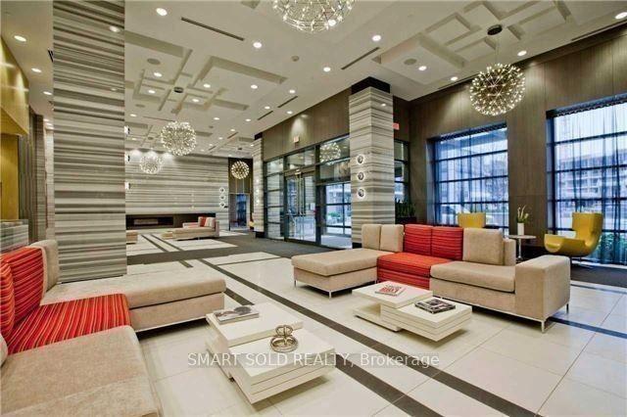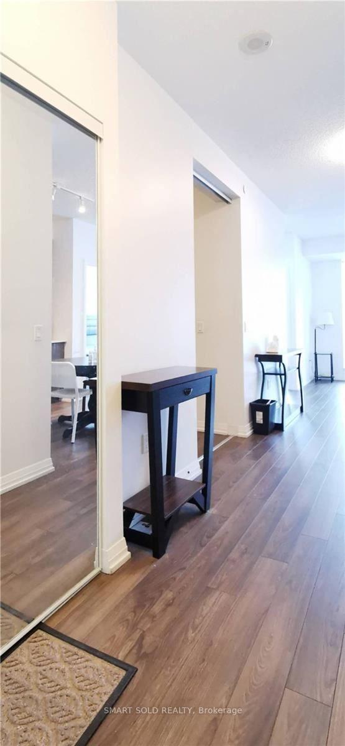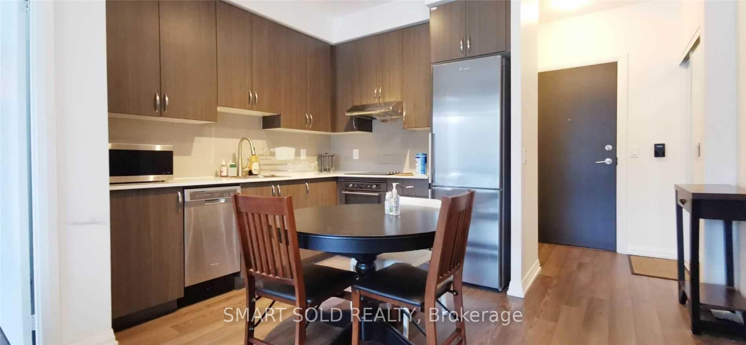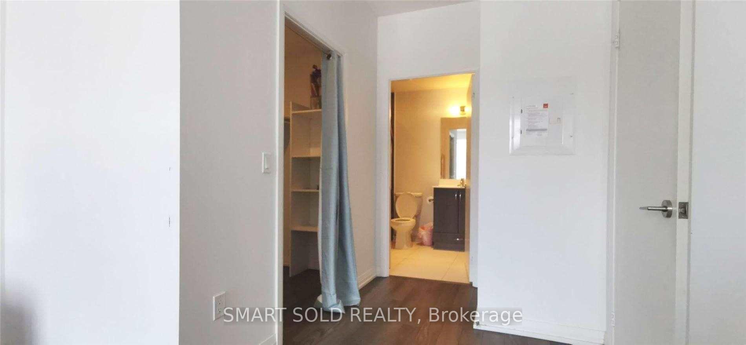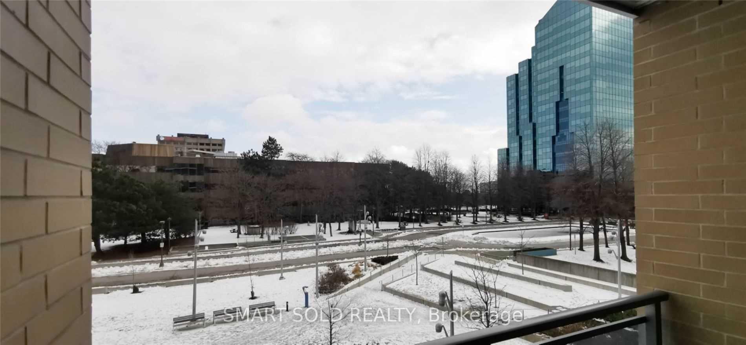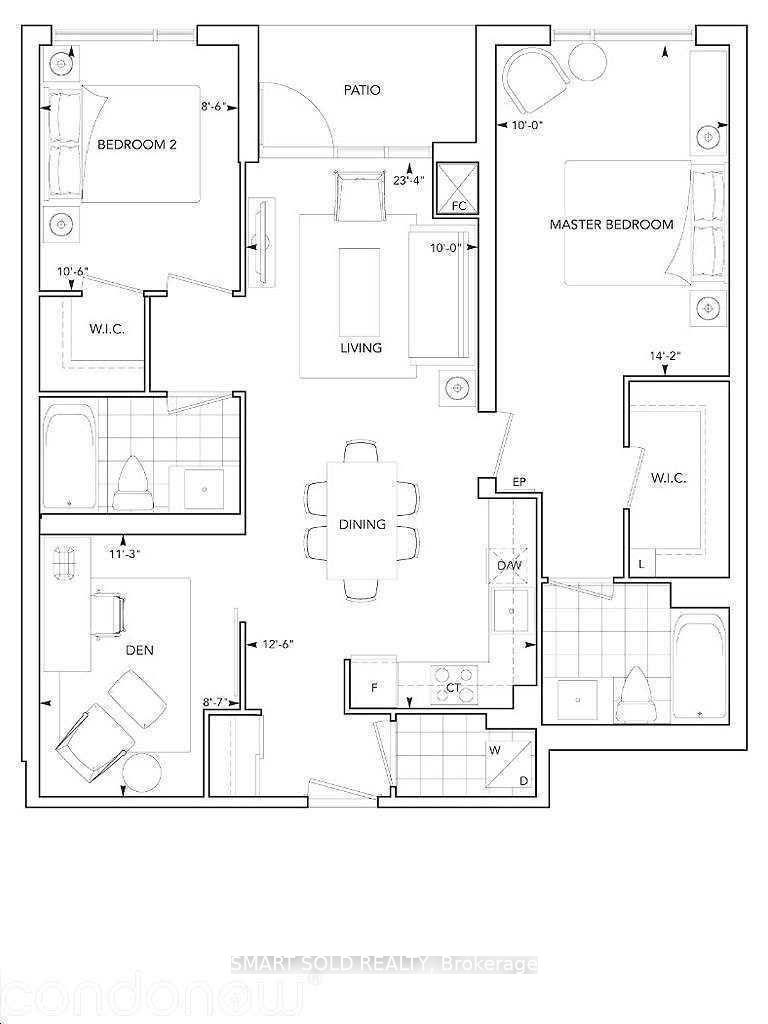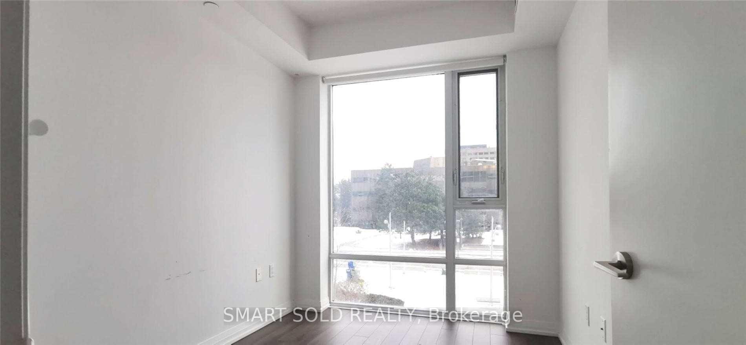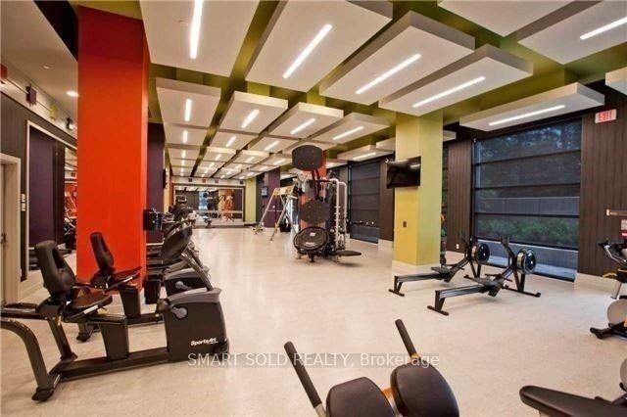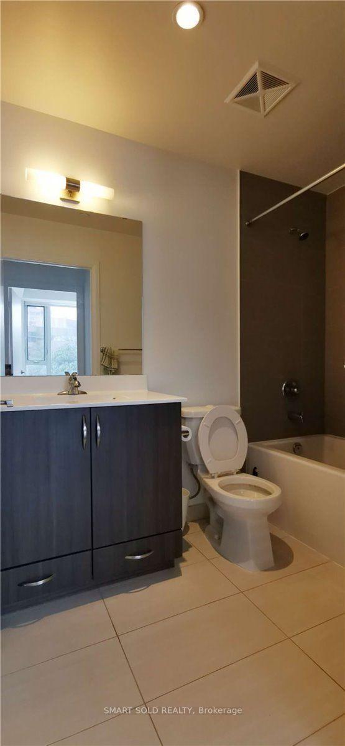$3,200
Available - For Rent
Listing ID: C12055010
55 Ann O'reilly Road , Toronto, M2J 0E1, Toronto
| *Must See* Stunning 2 bdr+den large unit. The den can be used as the third bedroom. 945 sqft with beautiful park view. 9' ceiling. Laminate throughout. Upgraded kitchen with stone countertop & s/s appliances. Large den with sliding doors (could be used as 3rd bdr). Energy efficient with Google smart thermometer. Tridel/Dorsay master planned community, Parkside by atria. Most convenient location to everywhere. Easy access to Hwy 404/401/DVP. Close to Don Mills subway stn, Fairview Mall, T&T and other supermarkets, banks. *Pics taken before the tenants' occupancy* |
| Price | $3,200 |
| Taxes: | $0.00 |
| Occupancy by: | Tenant |
| Address: | 55 Ann O'reilly Road , Toronto, M2J 0E1, Toronto |
| Postal Code: | M2J 0E1 |
| Province/State: | Toronto |
| Directions/Cross Streets: | Sheppard / Hwy 404 |
| Level/Floor | Room | Length(ft) | Width(ft) | Descriptions | |
| Room 1 | Ground | Living Ro | 23.94 | 10.04 | Combined w/Dining, Laminate, W/O To Balcony |
| Room 2 | Ground | Kitchen | 23.94 | 10.04 | Stainless Steel Appl, Laminate, Open Concept |
| Room 3 | Ground | Dining Ro | 23.94 | 10.04 | Combined w/Kitchen, Laminate, Combined w/Living |
| Room 4 | Ground | Primary B | 14.17 | 10.04 | 4 Pc Bath, Laminate, Walk-In Closet(s) |
| Room 5 | Ground | Bedroom 2 | 10.66 | 8.59 | Large Window, Laminate, Walk-In Closet(s) |
| Room 6 | Ground | Den | 11.32 | 8.69 | Sliding Doors, Laminate, Separate Room |
| Washroom Type | No. of Pieces | Level |
| Washroom Type 1 | 4 | Flat |
| Washroom Type 2 | 4 | Flat |
| Washroom Type 3 | 0 | |
| Washroom Type 4 | 0 | |
| Washroom Type 5 | 0 |
| Total Area: | 0.00 |
| Washrooms: | 2 |
| Heat Type: | Forced Air |
| Central Air Conditioning: | Central Air |
| Although the information displayed is believed to be accurate, no warranties or representations are made of any kind. |
| SMART SOLD REALTY |
|
|

Dir:
416-828-2535
Bus:
647-462-9629
| Book Showing | Email a Friend |
Jump To:
At a Glance:
| Type: | Com - Condo Apartment |
| Area: | Toronto |
| Municipality: | Toronto C15 |
| Neighbourhood: | Henry Farm |
| Style: | Apartment |
| Beds: | 2+1 |
| Baths: | 2 |
| Fireplace: | N |
Locatin Map:

