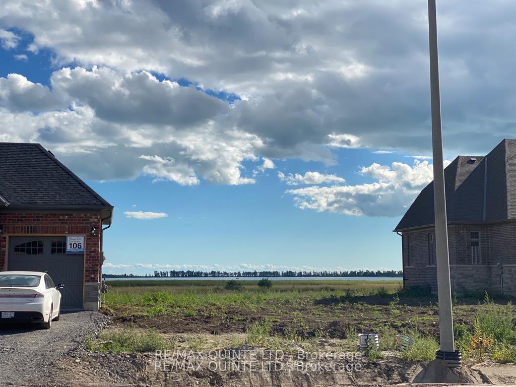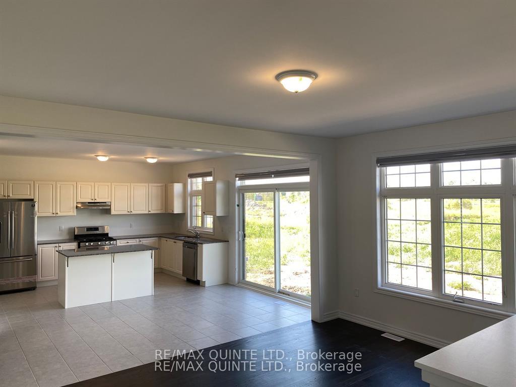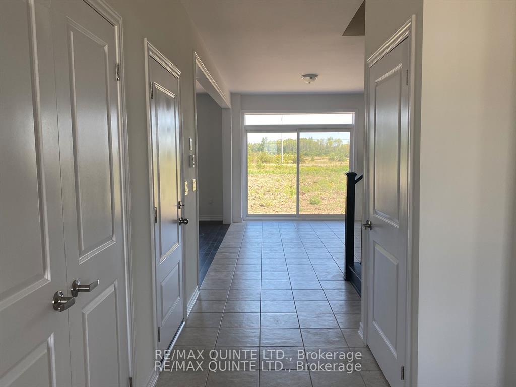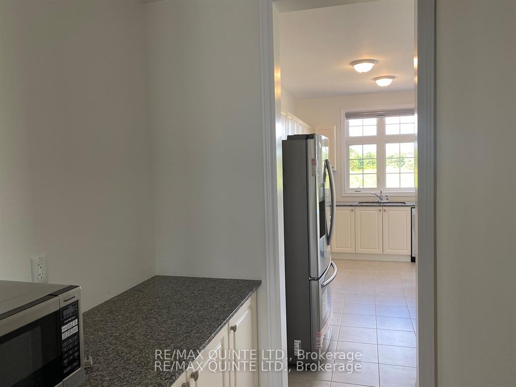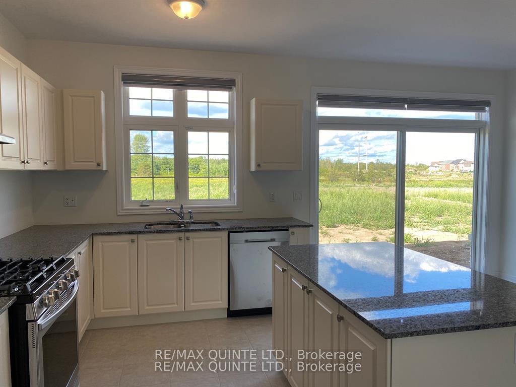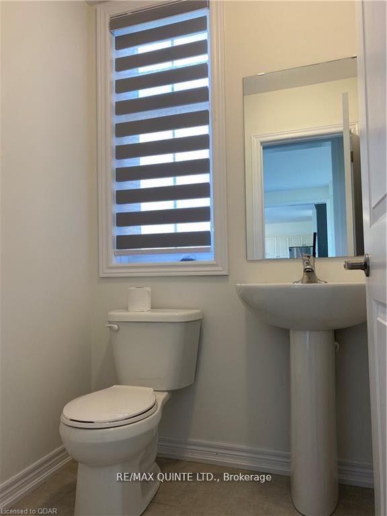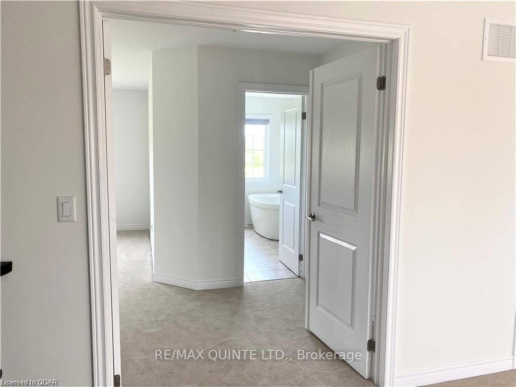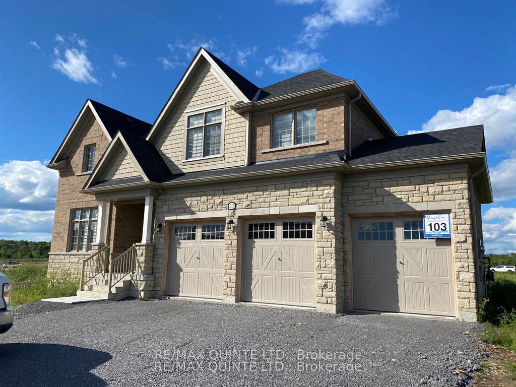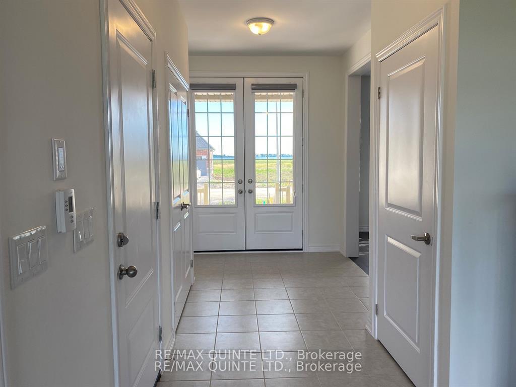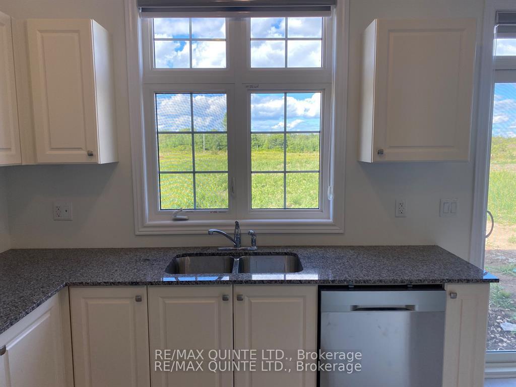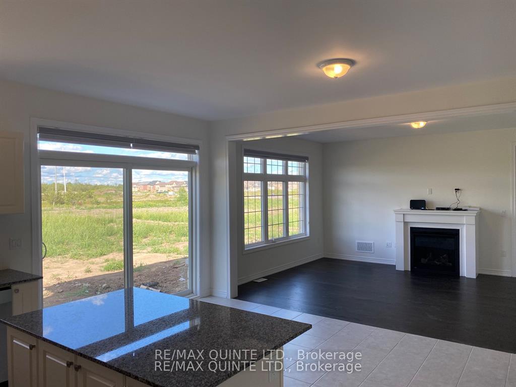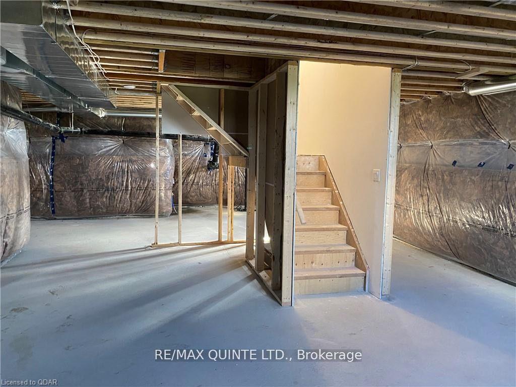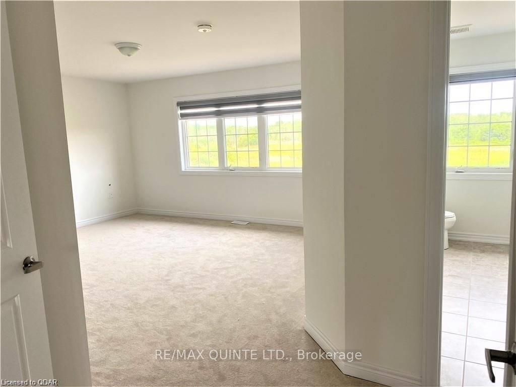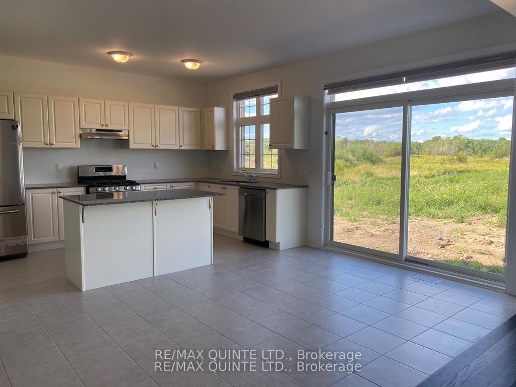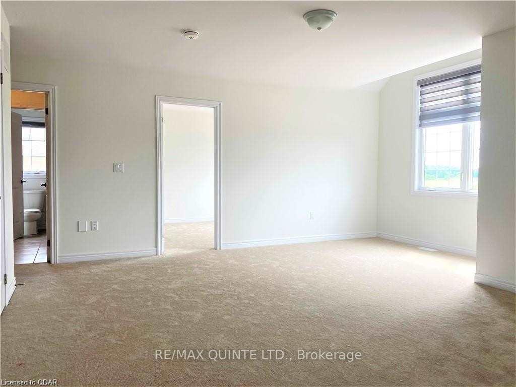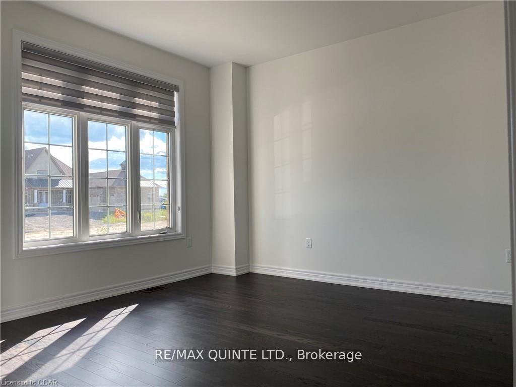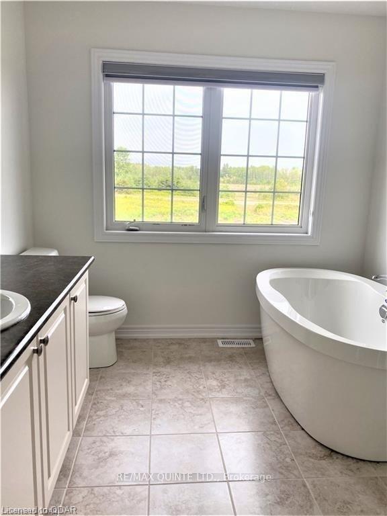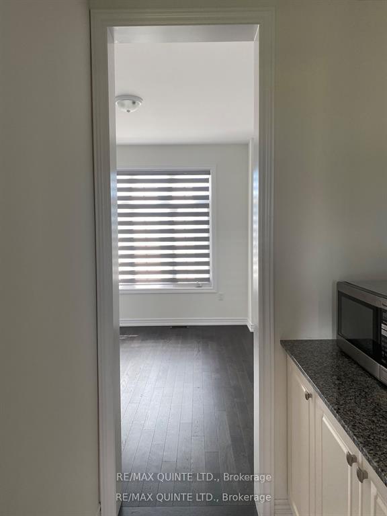$3,200
Available - For Rent
Listing ID: X12052386
23 Wellers Way , Quinte West, K0K 1L0, Hastings
| Beautiful executive home with spectacular water views. Located in Young's Cove, Carry Place, this 4 bedroom, 2 and 1/2 bath family home features second storey loft/family room, large breakfast bar, butlers pantry, formal dinning room, great room, 9' ceilings, 3 car garage and luxurious master suite featuring large walk-in shower and free standing tub. Fibre high speed internet makes working from home easy and enjoyable. The large lot with beautiful views feels like you're on vacation. This stunning home will make you feel welcome every time enter. Come and see family living at its finest in the cove. Wellington Model with second floor loft/family room, Close to millennium trail, boat launch and Barcovan Golf and Country Club. Available June 1st |
| Price | $3,200 |
| Taxes: | $0.00 |
| Occupancy by: | Tenant |
| Address: | 23 Wellers Way , Quinte West, K0K 1L0, Hastings |
| Acreage: | .50-1.99 |
| Directions/Cross Streets: | County Rd 64 & Weller’s Way |
| Rooms: | 9 |
| Bedrooms: | 4 |
| Bedrooms +: | 0 |
| Family Room: | T |
| Basement: | Full |
| Furnished: | Unfu |
| Level/Floor | Room | Length(ft) | Width(ft) | Descriptions | |
| Room 1 | Main | Dining Ro | 11.48 | 12.99 | |
| Room 2 | Main | Kitchen | 8.99 | 15.97 | |
| Room 3 | Main | Breakfast | 9.84 | 13.78 | |
| Room 4 | Main | Great Roo | 12.99 | 16.99 | |
| Room 5 | Main | Powder Ro | 4.92 | 6.56 | 2 Pc Bath |
| Room 6 | Second | Primary B | 15.74 | 14.01 | 4 Pc Ensuite |
| Room 7 | Second | Bedroom 2 | 11.61 | 12.99 | |
| Room 8 | Second | Loft | 16.07 | 16.07 | Walk-In Closet(s) |
| Room 9 | Second | Laundry | 9.84 | 8.2 | |
| Room 10 | Second | Bedroom 3 | 10.3 | 12.99 | |
| Room 11 | Second | Bedroom 4 | 10.3 | 12.99 | |
| Room 12 | Second | Bathroom | 6.56 | 9.84 | 4 Pc Bath |
| Washroom Type | No. of Pieces | Level |
| Washroom Type 1 | 4 | Second |
| Washroom Type 2 | 2 | Main |
| Washroom Type 3 | 0 | |
| Washroom Type 4 | 0 | |
| Washroom Type 5 | 0 | |
| Washroom Type 6 | 4 | Second |
| Washroom Type 7 | 2 | Main |
| Washroom Type 8 | 0 | |
| Washroom Type 9 | 0 | |
| Washroom Type 10 | 0 |
| Total Area: | 0.00 |
| Approximatly Age: | 0-5 |
| Property Type: | Detached |
| Style: | 2-Storey |
| Exterior: | Brick, Stone |
| Garage Type: | Attached |
| (Parking/)Drive: | Private |
| Drive Parking Spaces: | 6 |
| Park #1 | |
| Parking Type: | Private |
| Park #2 | |
| Parking Type: | Private |
| Pool: | None |
| Laundry Access: | In Area |
| Approximatly Age: | 0-5 |
| Approximatly Square Footage: | 2000-2500 |
| CAC Included: | N |
| Water Included: | N |
| Cabel TV Included: | N |
| Common Elements Included: | N |
| Heat Included: | N |
| Parking Included: | Y |
| Condo Tax Included: | N |
| Building Insurance Included: | N |
| Fireplace/Stove: | Y |
| Heat Type: | Forced Air |
| Central Air Conditioning: | Central Air |
| Central Vac: | N |
| Laundry Level: | Syste |
| Ensuite Laundry: | F |
| Elevator Lift: | False |
| Sewers: | Sewer |
| Utilities-Hydro: | Y |
| Although the information displayed is believed to be accurate, no warranties or representations are made of any kind. |
| RE/MAX QUINTE LTD. |
|
|

Dir:
353.07'x102.50
| Book Showing | Email a Friend |
Jump To:
At a Glance:
| Type: | Freehold - Detached |
| Area: | Hastings |
| Municipality: | Quinte West |
| Neighbourhood: | Murray Ward |
| Style: | 2-Storey |
| Approximate Age: | 0-5 |
| Beds: | 4 |
| Baths: | 3 |
| Fireplace: | Y |
| Pool: | None |
Locatin Map:

