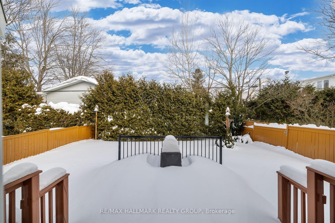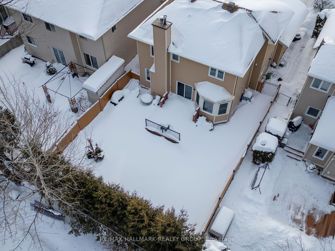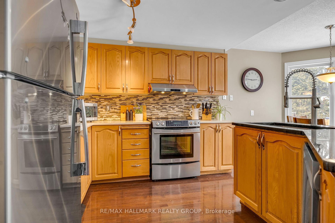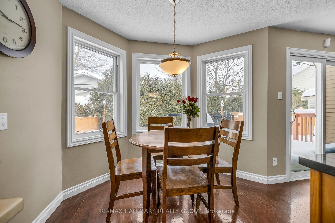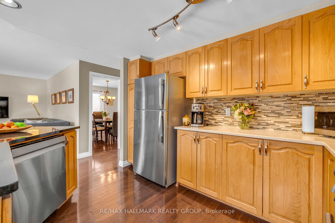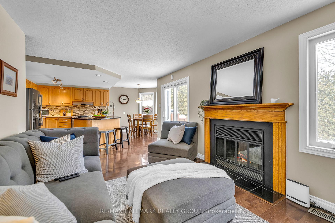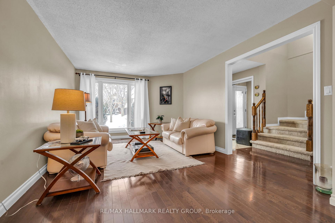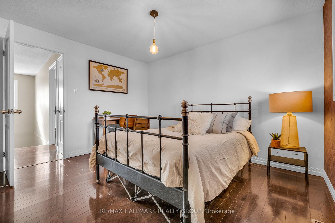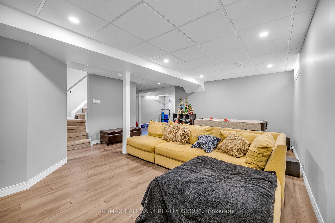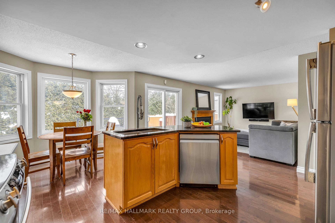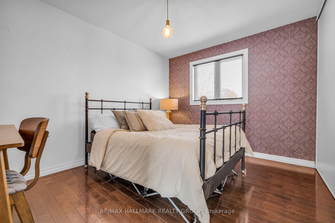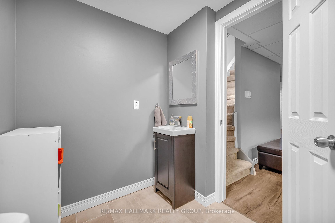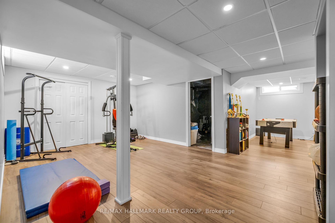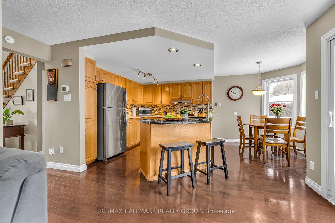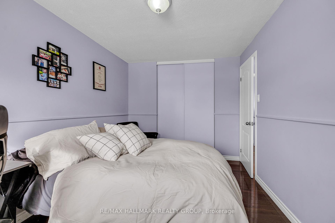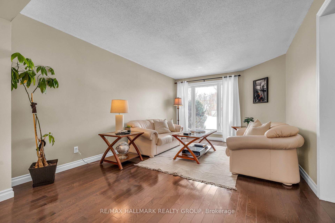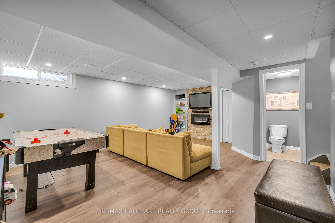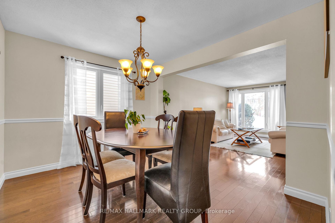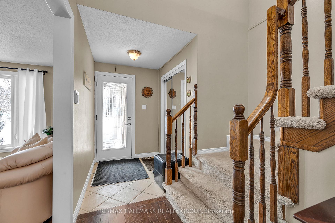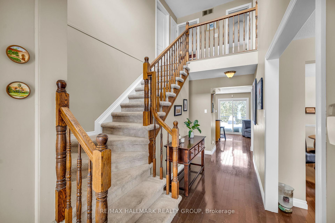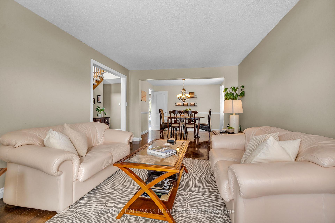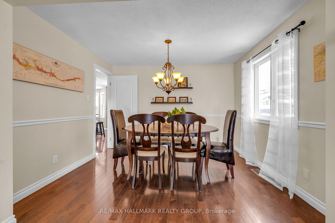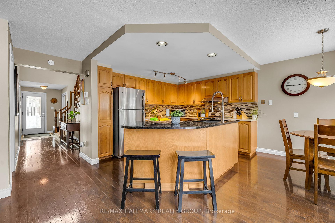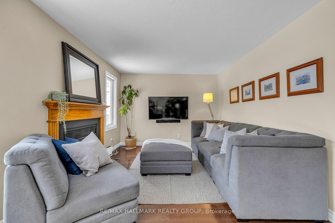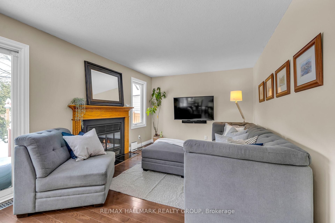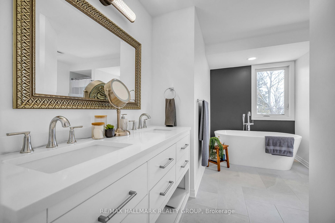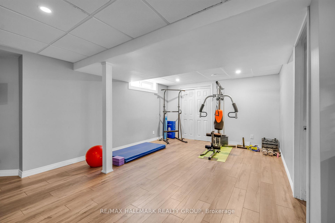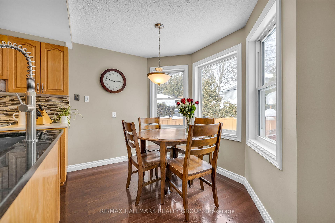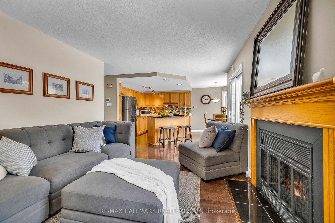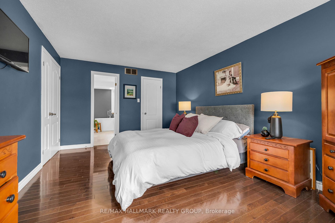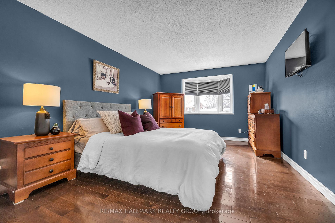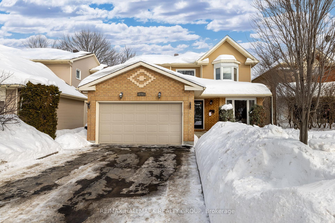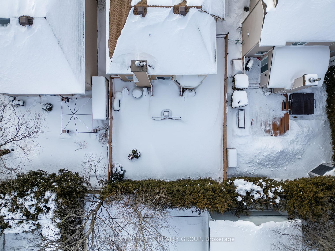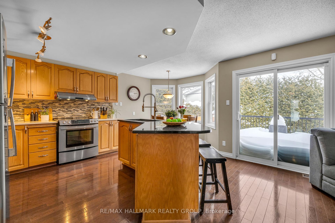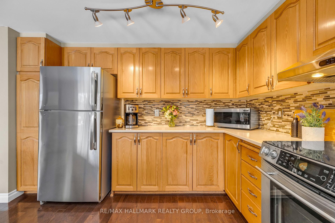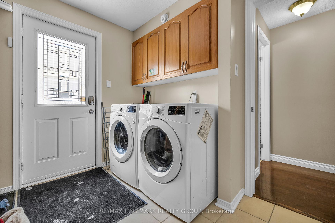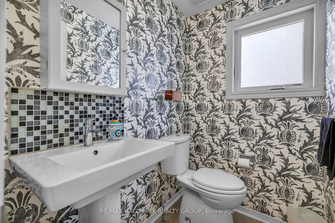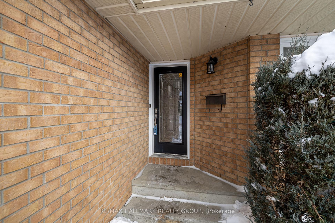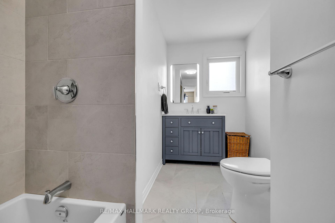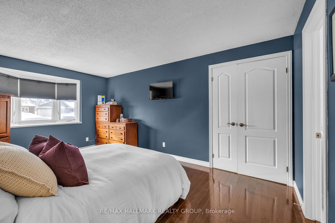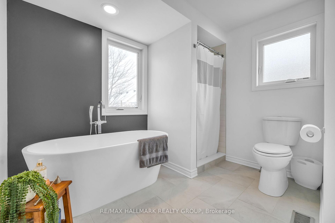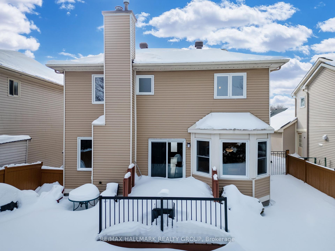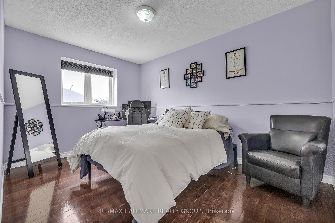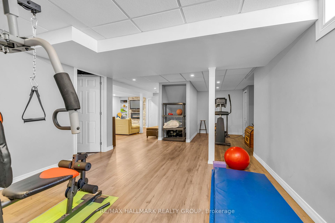$789,900
Available - For Sale
Listing ID: X11989978
1747 Hunter's Run Driv , Orleans - Convent Glen and Area, K1C 6W1, Ottawa
| This stunning home in the heart of Chapel Hill blends elegance, comfort, and modern upgrades. Located in a serene, tight-knit community with top schools and easy city access, its a rare find. Inside, the open-concept layout is filled with natural light, featuring a beautiful kitchen with stainless steel appliances, custom cabinetry, and a spacious granite island. Gleaming hardwood floors (2012) extend throughout the main and upper levels, complemented by freshly painted interiors, stylish fixtures, and modernized bathrooms with new tiles, vanities, showers and a freestanding tub (2024). Key features include a family room with a wood-burning fireplace, a primary suite with a walk-in closet and spa-like ensuite, a fully finished basement with drop ceilings and laminate flooring (2012), and a roof with 40-year warranty architectural shingles (2008). All windows, including the patio and front doors, were replaced in 2012, and the HVAC system includes a Keeprite gas furnace (2010) and A/C (2007). The 1.5-car garage has a new door (2007), and additional upgrades include custom blinds in the front bedrooms, a new LG washer and dryer, and power and gas extended to the yard for a future pool or spa. With exceptional features, a caring community, and amazing neighbors, this home is more than just a place to live, it's a lifestyle. Don't miss your chance to own it, book a showing today! |
| Price | $789,900 |
| Taxes: | $4461.00 |
| Assessment Year: | 2024 |
| Occupancy by: | Owner |
| Address: | 1747 Hunter's Run Driv , Orleans - Convent Glen and Area, K1C 6W1, Ottawa |
| Directions/Cross Streets: | JEANNE D'ARC TO HUNTER'S RUN PASSED BEAUSEJOUR |
| Rooms: | 11 |
| Rooms +: | 4 |
| Bedrooms: | 3 |
| Bedrooms +: | 0 |
| Family Room: | T |
| Basement: | Finished |
| Level/Floor | Room | Length(ft) | Width(ft) | Descriptions | |
| Room 1 | Main | Living Ro | 11.05 | 15.61 | |
| Room 2 | Main | Dining Ro | 11.05 | 9.28 | |
| Room 3 | Main | Kitchen | 11.41 | 10.04 | |
| Room 4 | Main | Family Ro | 15.19 | 14.76 | |
| Room 5 | Main | Laundry | 5.84 | 7.77 | |
| Room 6 | Main | Bathroom | 5.84 | 4.46 | |
| Room 7 | Second | Bedroom | 9.32 | 12.63 | |
| Room 8 | Second | Bedroom 2 | 9.68 | 12.33 | |
| Room 9 | Second | Primary B | 11.05 | 16.01 | |
| Room 10 | Second | Bathroom | 5.18 | 12.33 | |
| Room 11 | Second | Bathroom | 11.05 | 12.96 | |
| Room 12 | Basement | Recreatio | 28.27 | 26.11 | |
| Room 13 | Basement | Bathroom | 7.25 | 5.44 | |
| Room 14 | Basement | Other | 13.19 | 11.61 |
| Washroom Type | No. of Pieces | Level |
| Washroom Type 1 | 2 | Main |
| Washroom Type 2 | 3 | Second |
| Washroom Type 3 | 5 | Second |
| Washroom Type 4 | 3 | Basement |
| Washroom Type 5 | 0 |
| Total Area: | 0.00 |
| Approximatly Age: | 31-50 |
| Property Type: | Detached |
| Style: | 2-Storey |
| Exterior: | Brick, Vinyl Siding |
| Garage Type: | Attached |
| Drive Parking Spaces: | 4 |
| Pool: | None |
| Approximatly Age: | 31-50 |
| Approximatly Square Footage: | 1500-2000 |
| CAC Included: | N |
| Water Included: | N |
| Cabel TV Included: | N |
| Common Elements Included: | N |
| Heat Included: | N |
| Parking Included: | N |
| Condo Tax Included: | N |
| Building Insurance Included: | N |
| Fireplace/Stove: | Y |
| Heat Type: | Forced Air |
| Central Air Conditioning: | Central Air |
| Central Vac: | N |
| Laundry Level: | Syste |
| Ensuite Laundry: | F |
| Sewers: | Sewer |
$
%
Years
This calculator is for demonstration purposes only. Always consult a professional
financial advisor before making personal financial decisions.
| Although the information displayed is believed to be accurate, no warranties or representations are made of any kind. |
| RE/MAX HALLMARK REALTY GROUP |
|
|

Dir:
416-828-2535
Bus:
647-462-9629
| Book Showing | Email a Friend |
Jump To:
At a Glance:
| Type: | Freehold - Detached |
| Area: | Ottawa |
| Municipality: | Orleans - Convent Glen and Area |
| Neighbourhood: | 2009 - Chapel Hill |
| Style: | 2-Storey |
| Approximate Age: | 31-50 |
| Tax: | $4,461 |
| Beds: | 3 |
| Baths: | 4 |
| Fireplace: | Y |
| Pool: | None |
Locatin Map:
Payment Calculator:

