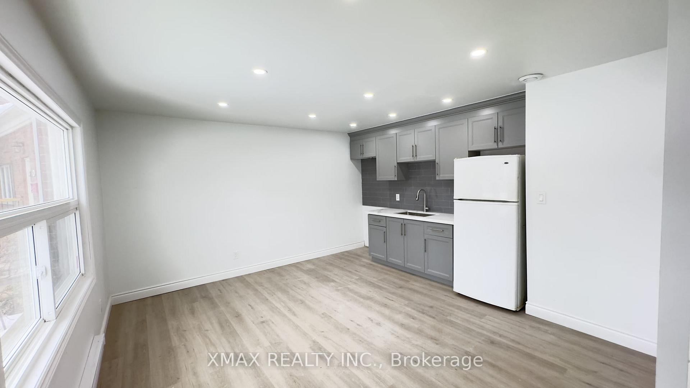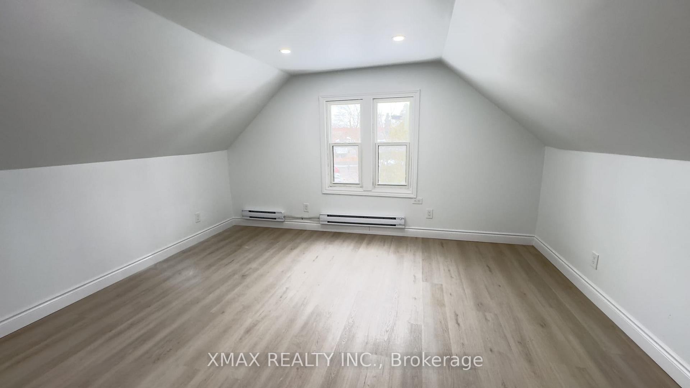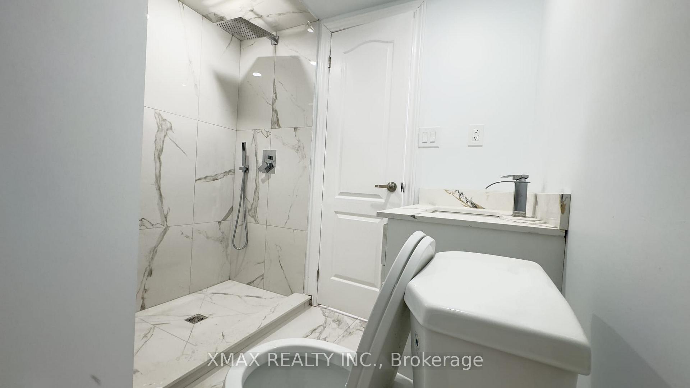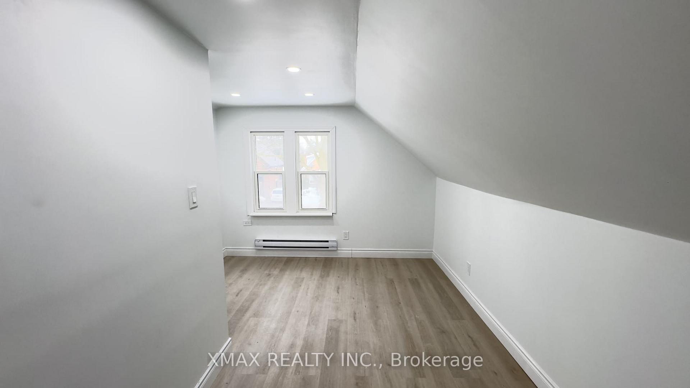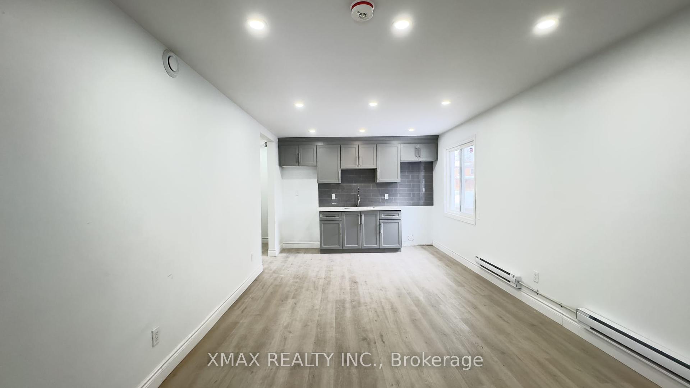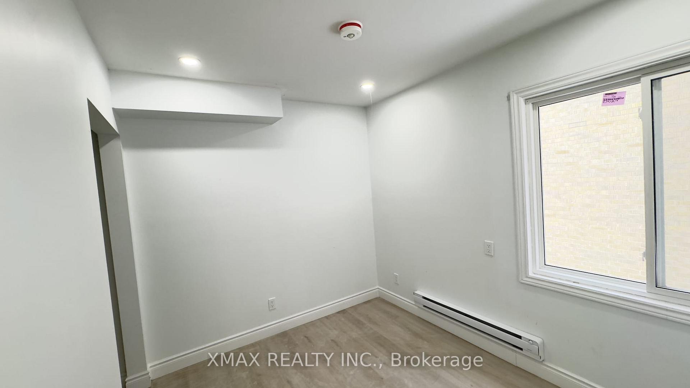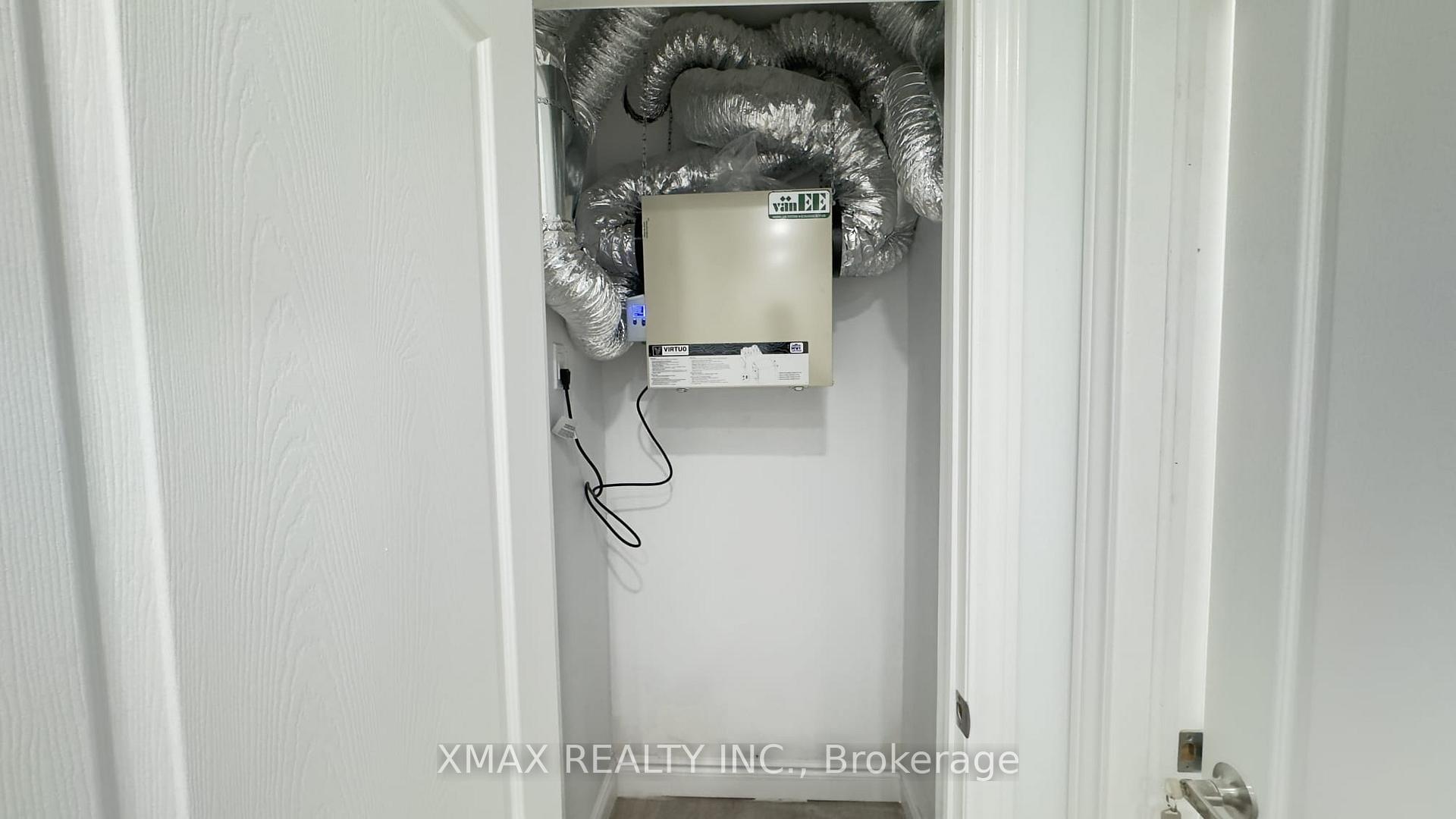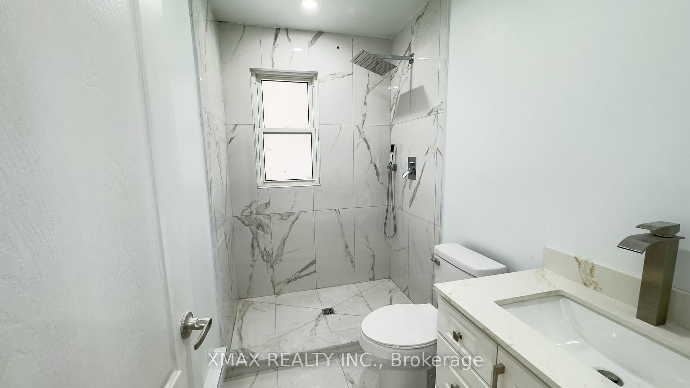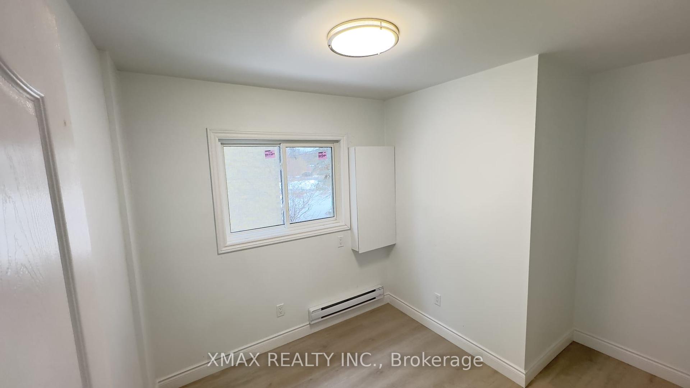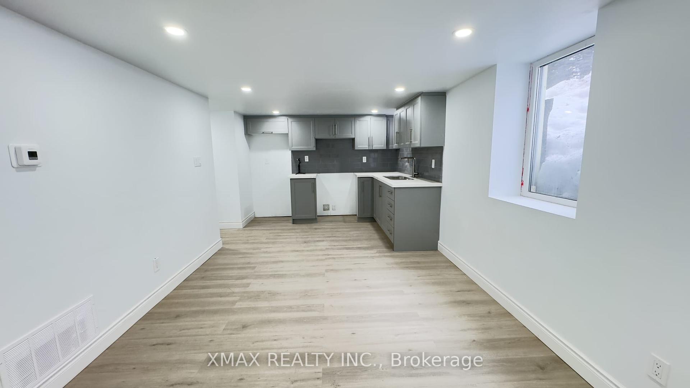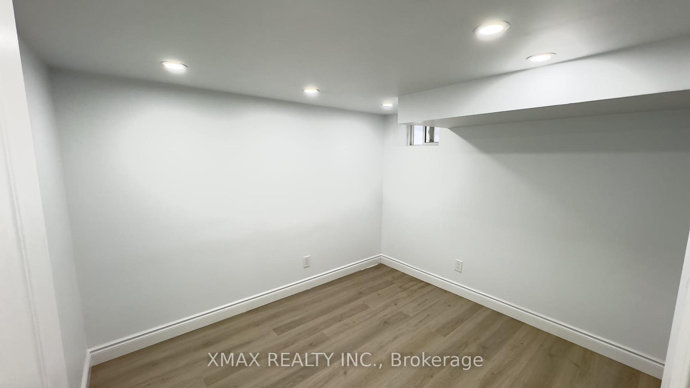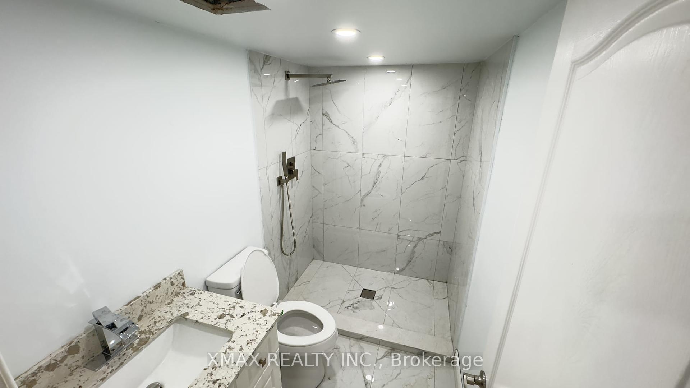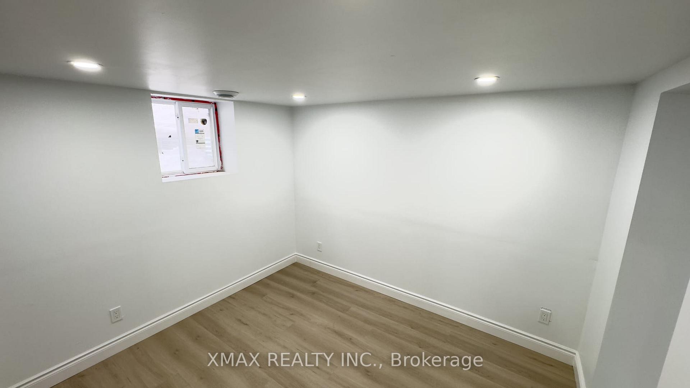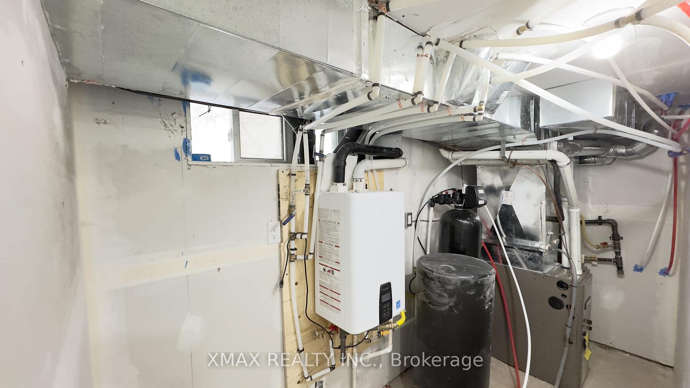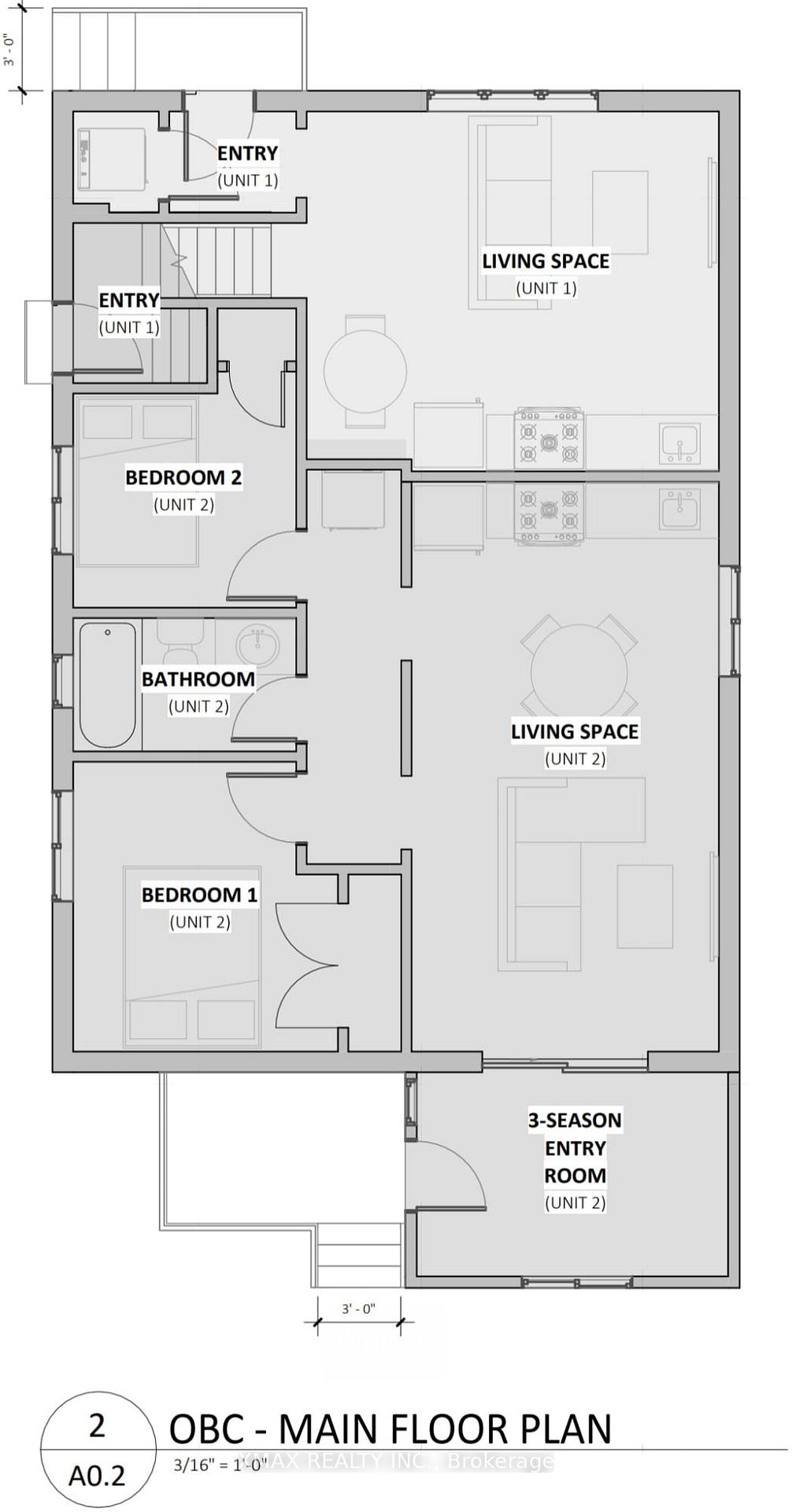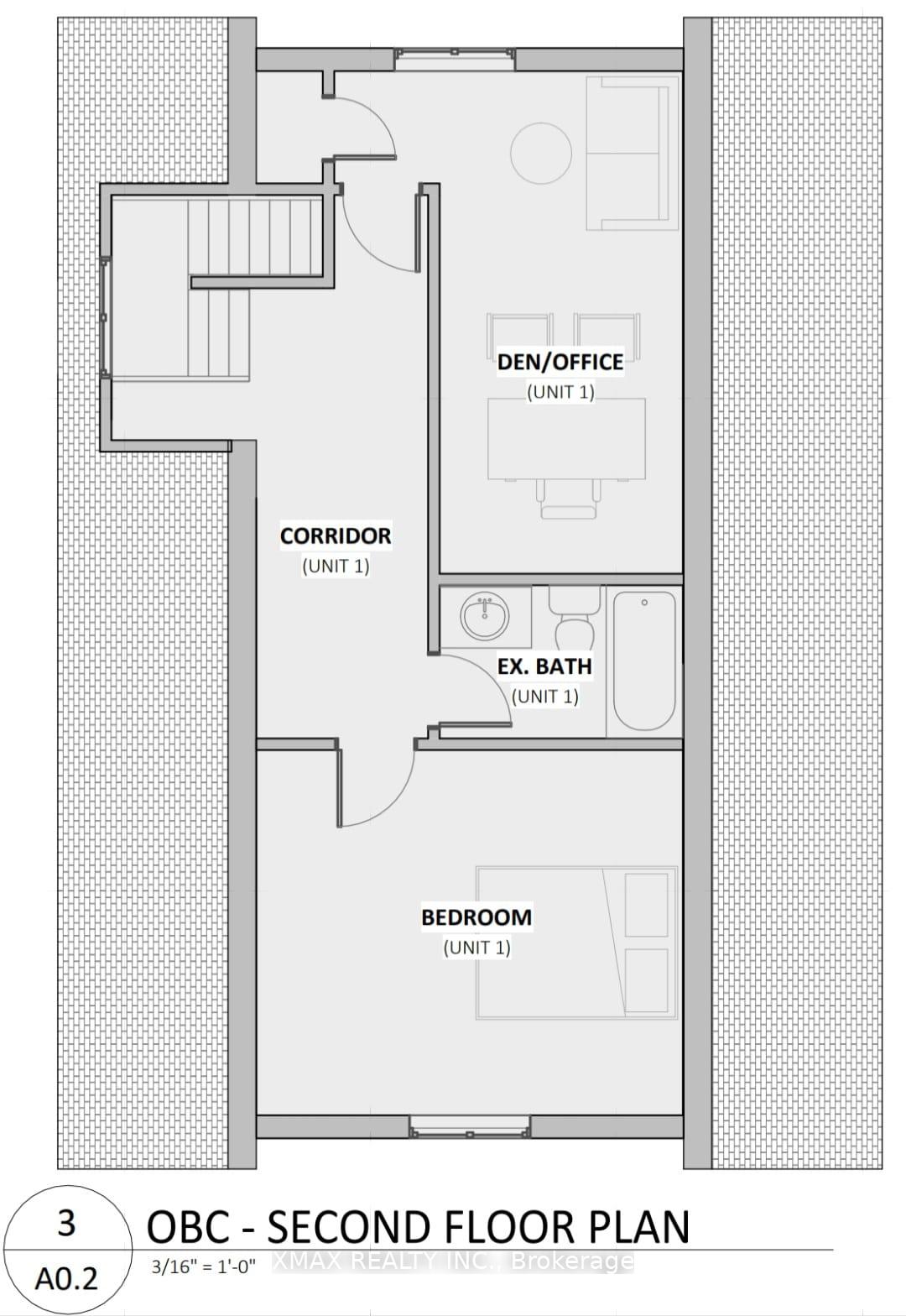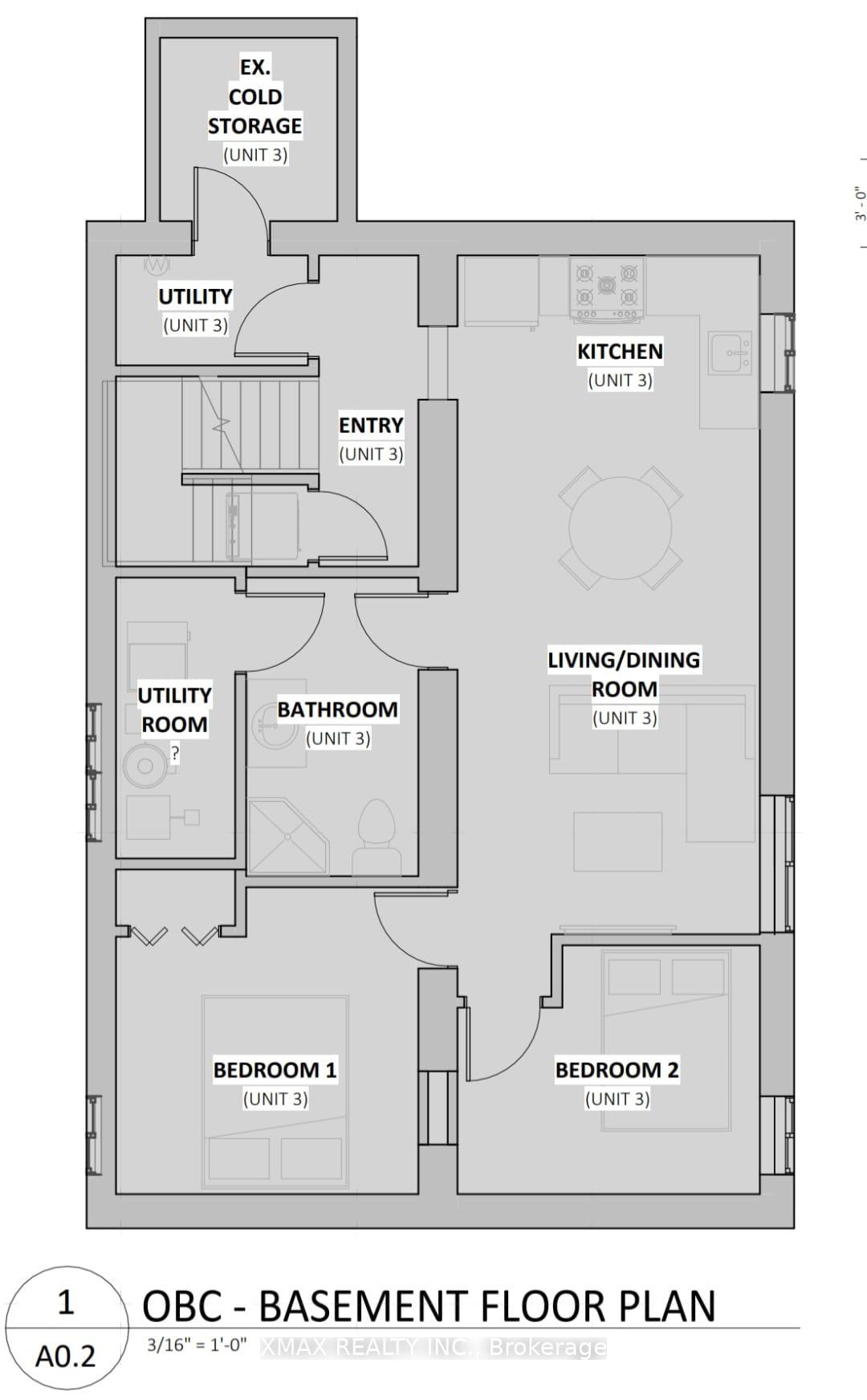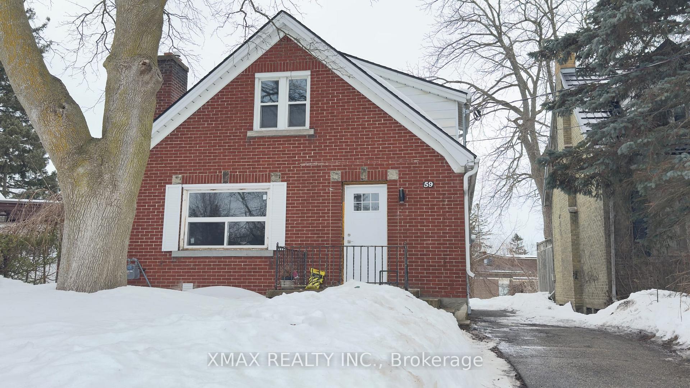Sold
Listing ID: X12013452
59 Vancamp Avenue , Kitchener, N2M 1J1, Waterloo
| This fully renovated triplex house in Kitchener offers an exceptional investment opportunity with the added convenience of being located just a stone's throw away from St. Mary's Hospital. Perfectly positioned in a highly desirable area, the property is within walking distance of essential amenities and public transit, making it a prime choice for tenants. Each of the three units has been beautifully updated, featuring modern finishes, spacious layouts, and plenty of natural light. With separate hydro meters for each unit, tenants will enjoy the convenience of managing their utilities, and you'll benefit from simplified property management. The renovations ensure the property is in excellent condition, minimizing future maintenance concerns and providing long-term value. Whether you're looking for a solid income-producing investment or a multi-unit home with rental potential, this triplex offers both. The proximity to St. Mary's Hospital makes it especially attractive to healthcare professionals or individuals seeking easy access to the medical center. This is a rare find that combines location, quality, and income potential in one neat package. Don't miss your chance to own this turnkey property in one of Kitchener's most sought-after neighborhoods. |
| Listed Price | $799,000 |
| Taxes: | $3780.00 |
| Assessment Year: | 2024 |
| DOM | 5 |
| Occupancy: | Vacant |
| Address: | 59 Vancamp Avenue , Kitchener, N2M 1J1, Waterloo |
| Lot Size: | 40.00 x 127.50 (Feet) |
| Acreage: | < .50 |
| Directions/Cross Streets: | Highland road w/ Vancamp ave |
| Rooms: | 13 |
| Bedrooms: | 6 |
| Bedrooms +: | 0 |
| Kitchens: | 3 |
| Family Room: | F |
| Basement: | Finished |
| Level/Floor | Room | Length(ft) | Width(ft) | Descriptions | |
| Room 1 | Main | Living Ro | 13.12 | 14.76 | |
| Room 2 | Upper | Bedroom | 11.48 | 13.78 | |
| Room 3 | Upper | Den | 16.4 | 8.2 | |
| Room 4 | Upper | Bathroom | 7.87 | 4.92 | 3 Pc Bath |
| Room 5 | Main | Living Ro | 10.82 | 19.68 | |
| Room 6 | Main | Bedroom 2 | 9.84 | 11.48 | |
| Room 7 | Main | Bedroom 3 | 8.2 | 9.84 | |
| Room 8 | Main | Bathroom | 7.87 | 4.92 | 3 Pc Bath |
| Room 9 | Basement | Living Ro | 22.96 | 45.92 | |
| Room 10 | Basement | Bedroom 4 | 7.22 | 9.84 | |
| Room 11 | Basement | Bedroom 5 | 7.22 | 9.84 | |
| Room 12 | Basement | Bathroom | 8.86 | 4.92 | 3 Pc Bath |
| Room 13 | Basement | Cold Room | 6.56 | 6.56 | |
| Room 14 | Basement | Furnace R | 4.26 | 8.53 |
| Washroom Type | No. of Pieces | Level |
| Washroom Type 1 | 3 | Upper |
| Washroom Type 2 | 3 | Main |
| Washroom Type 3 | 3 | Bsmt |
| Washroom Type 4 | 3 | Upper |
| Washroom Type 5 | 3 | Main |
| Washroom Type 6 | 3 | Basement |
| Washroom Type 7 | 0 | |
| Washroom Type 8 | 0 | |
| Washroom Type 9 | 3 | Upper |
| Washroom Type 10 | 3 | Main |
| Washroom Type 11 | 3 | Basement |
| Washroom Type 12 | 0 | |
| Washroom Type 13 | 0 |
| Total Area: | 0.00 |
| Approximatly Age: | 51-99 |
| Property Type: | Triplex |
| Style: | 1 1/2 Storey |
| Exterior: | Brick |
| Garage Type: | None |
| Drive Parking Spaces: | 3 |
| Pool: | None |
| Approximatly Age: | 51-99 |
| Approximatly Square Footage: | 1100-1500 |
| CAC Included: | N |
| Water Included: | N |
| Cabel TV Included: | N |
| Common Elements Included: | N |
| Heat Included: | N |
| Parking Included: | N |
| Condo Tax Included: | N |
| Building Insurance Included: | N |
| Fireplace/Stove: | N |
| Heat Source: | Gas |
| Heat Type: | Forced Air |
| Central Air Conditioning: | Central Air |
| Central Vac: | N |
| Laundry Level: | Syste |
| Ensuite Laundry: | F |
| Sewers: | Sewer |
| Although the information displayed is believed to be accurate, no warranties or representations are made of any kind. |
| XMAX REALTY INC. |
|
|

ASEF RAFIQI
Broker of Record
Dir:
416-828-2535
Bus:
647-462-9629
| Virtual Tour | Email a Friend |
Jump To:
At a Glance:
| Type: | Freehold - Triplex |
| Area: | Waterloo |
| Municipality: | Kitchener |
| Neighbourhood: | Dufferin Grove |
| Style: | 1 1/2 Storey |
| Lot Size: | 40.00 x 127.50(Feet) |
| Approximate Age: | 51-99 |
| Tax: | $3,780 |
| Beds: | 6 |
| Baths: | 3 |
| Fireplace: | N |
| Pool: | None |
Locatin Map:

