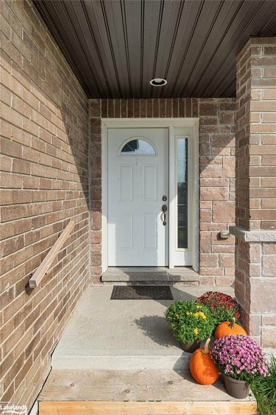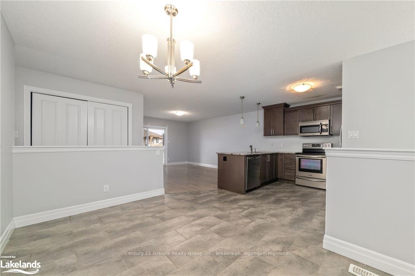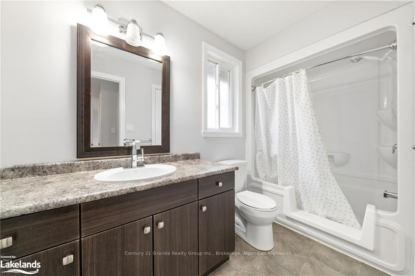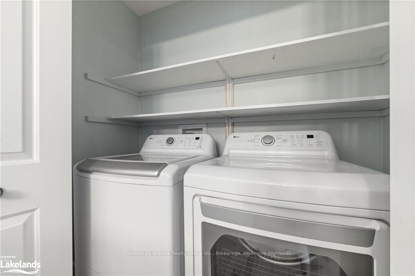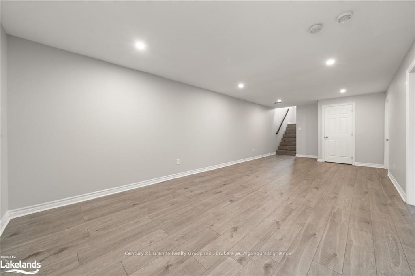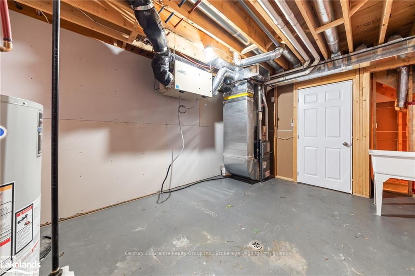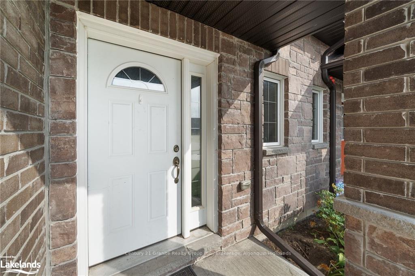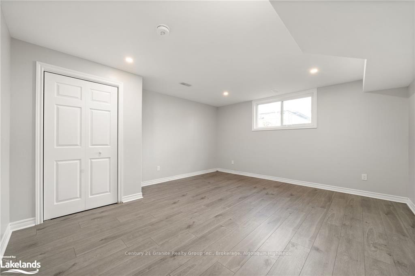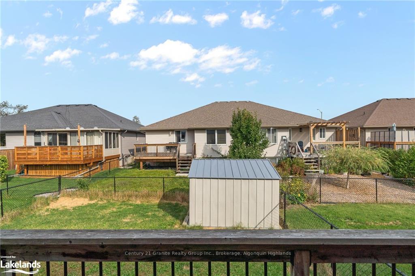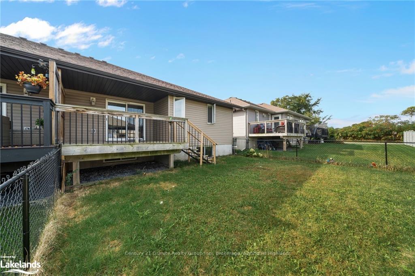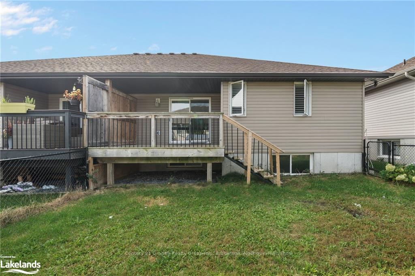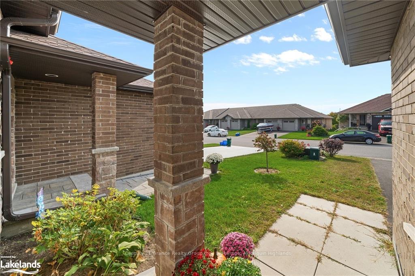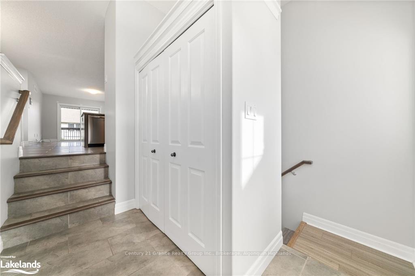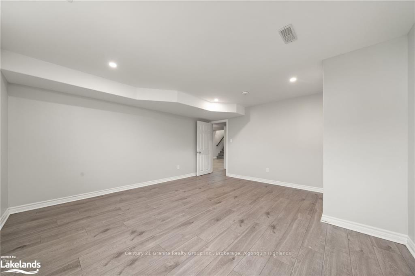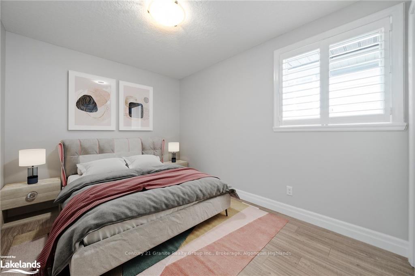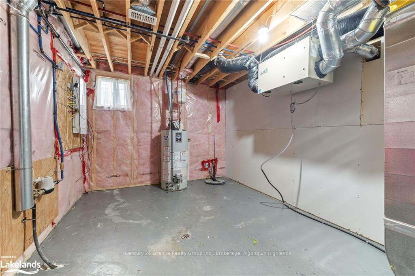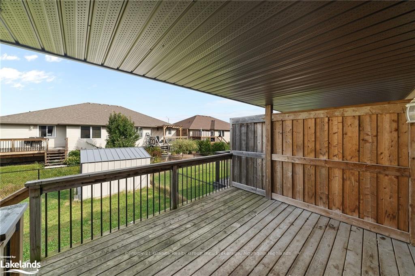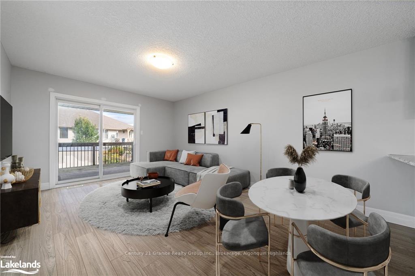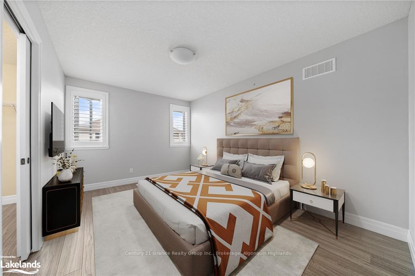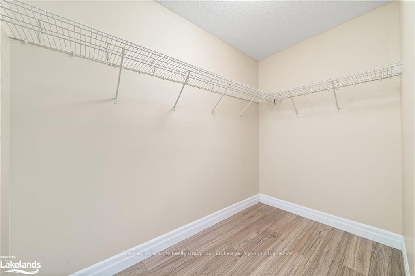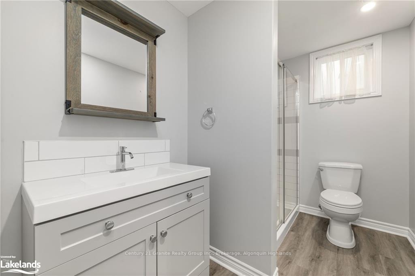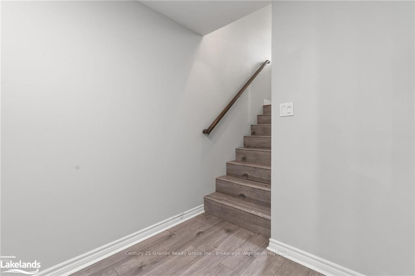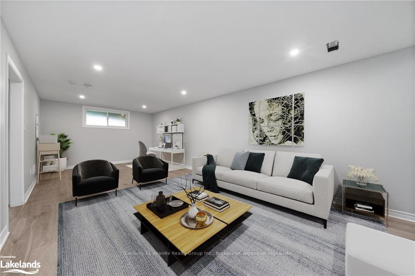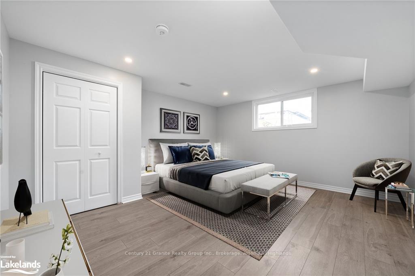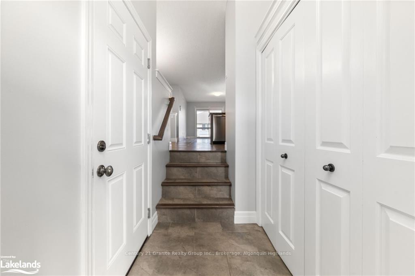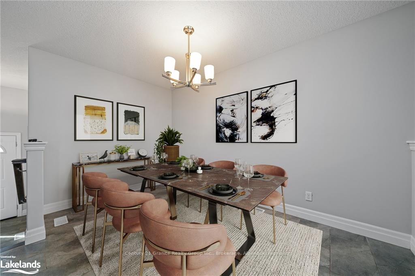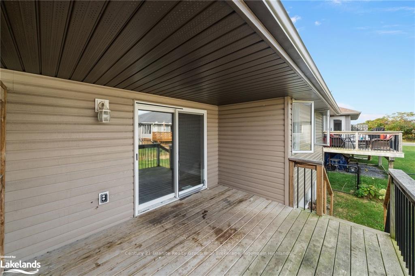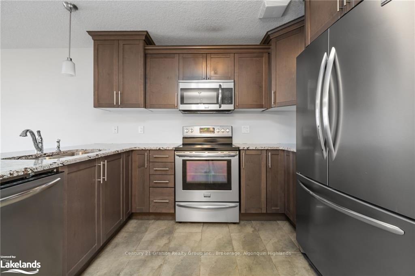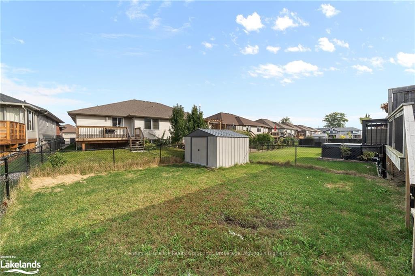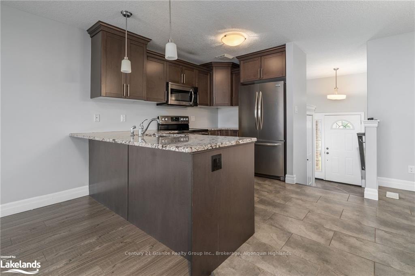$600,000
Available - For Sale
Listing ID: X10895925
7 CORTLAND Cres , Quinte West, K0K 1B0, Ontario
| Spacious, move-in ready raised Bungalow in Quinte! This nearly new just over 2000 sq ft raised bungalow is ready for you to move in now! Located in a quiet neighbourhood between Trenton and Brighton, this home offers easy access to Presqu'ile Provincial Park, Lake Ontario, Prince Edward County, and the 401, making it an ideal spot for families and commuters alike. With two floors of living space, the home features large, bright windows in the lower level, flooding the space with natural light and offering a welcoming atmosphere throughout. With three spacious bedrooms and two generous living areas, there's plenty of room for the entire family to enjoy. The double car garage offers convenient access to the house, while the fully fenced, low-maintenance yard is perfect for outdoor gatherings or a peaceful retreat. A shed provides additional storage for tools and equipment. Plus, the covered deck off the living room means you can enjoy the outdoors year-round, no matter the weather. Situated just minutes from shopping, restaurants, and all amenities, this competitively price home offers the perfect blend of tranquility and convenience. Don't miss out - schedule your viewing today and make this beautiful bungalow yours! |
| Price | $600,000 |
| Taxes: | $3128.00 |
| Assessment: | $217000 |
| Assessment Year: | 2016 |
| Address: | 7 CORTLAND Cres , Quinte West, K0K 1B0, Ontario |
| Lot Size: | 32.83 x 109.97 (Acres) |
| Acreage: | < .50 |
| Directions/Cross Streets: | Hwy 401, exit Cty Rd 40 and drive south to Hwy 2. turn left (east) to Little Farm Blvd on your left. |
| Rooms: | 6 |
| Rooms +: | 2 |
| Bedrooms: | 2 |
| Bedrooms +: | 1 |
| Kitchens: | 1 |
| Kitchens +: | 0 |
| Basement: | Finished, Full |
| Approximatly Age: | 6-15 |
| Property Type: | Semi-Detached |
| Style: | Bungalow-Raised |
| Exterior: | Brick, Vinyl Siding |
| Garage Type: | Attached |
| (Parking/)Drive: | Other |
| Drive Parking Spaces: | 2 |
| Pool: | None |
| Approximatly Age: | 6-15 |
| Property Features: | Fenced Yard |
| Fireplace/Stove: | N |
| Heat Source: | Gas |
| Central Air Conditioning: | Other |
| Elevator Lift: | N |
| Sewers: | Sewers |
| Water: | Municipal |
| Utilities-Cable: | Y |
| Utilities-Hydro: | Y |
| Utilities-Gas: | Y |
| Utilities-Telephone: | Y |
$
%
Years
This calculator is for demonstration purposes only. Always consult a professional
financial advisor before making personal financial decisions.
| Although the information displayed is believed to be accurate, no warranties or representations are made of any kind. |
| Century 21 Granite Realty Group Inc., Brokerage, Algonquin H |
|
|

Dir:
416-828-2535
Bus:
647-462-9629
| Book Showing | Email a Friend |
Jump To:
At a Glance:
| Type: | Freehold - Semi-Detached |
| Area: | Hastings |
| Municipality: | Quinte West |
| Style: | Bungalow-Raised |
| Lot Size: | 32.83 x 109.97(Acres) |
| Approximate Age: | 6-15 |
| Tax: | $3,128 |
| Beds: | 2+1 |
| Baths: | 2 |
| Fireplace: | N |
| Pool: | None |
Locatin Map:
Payment Calculator:

