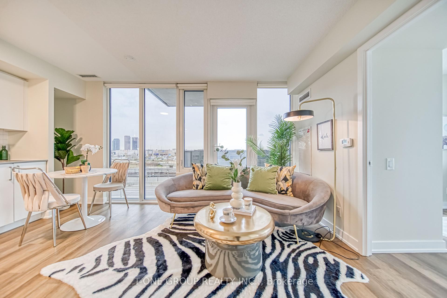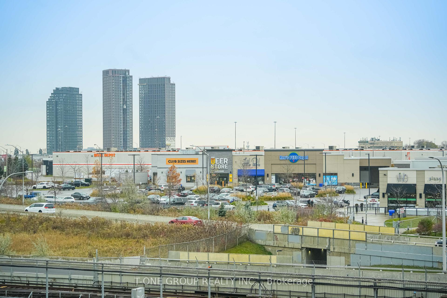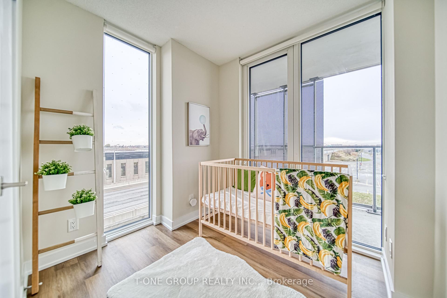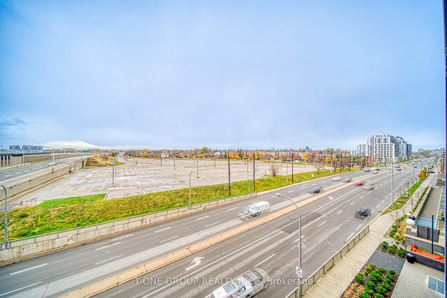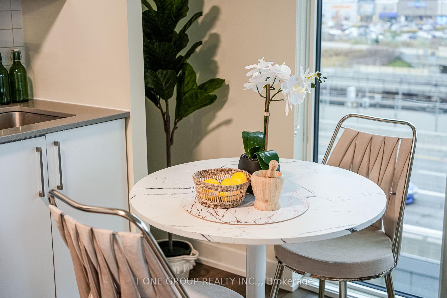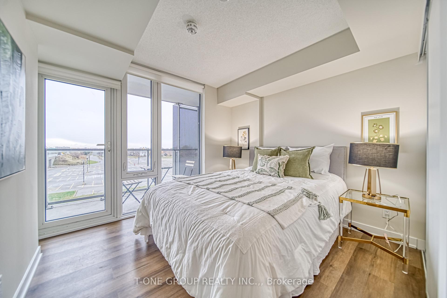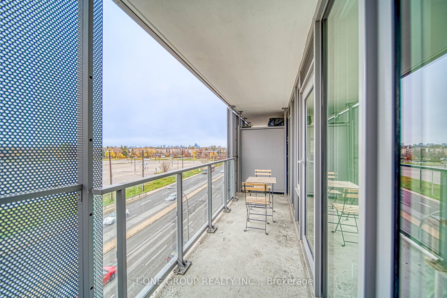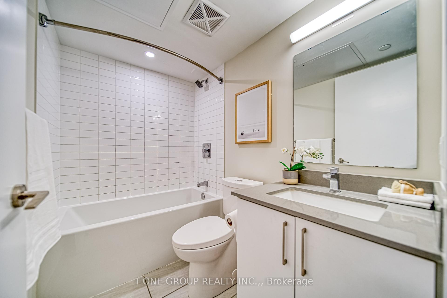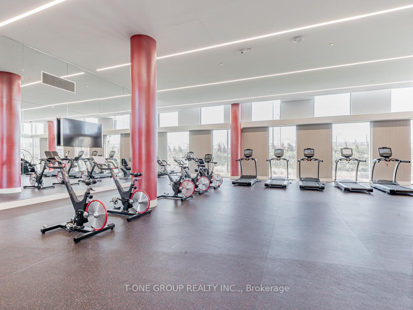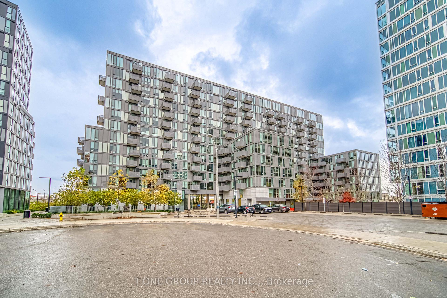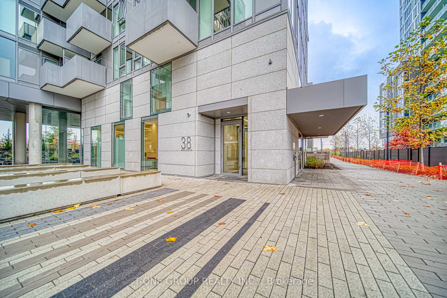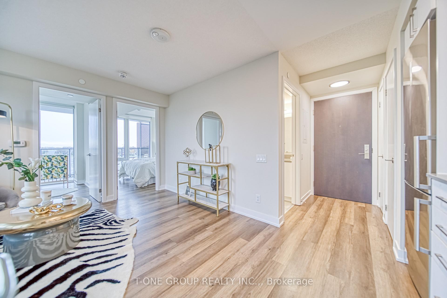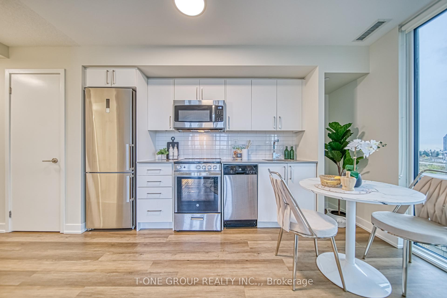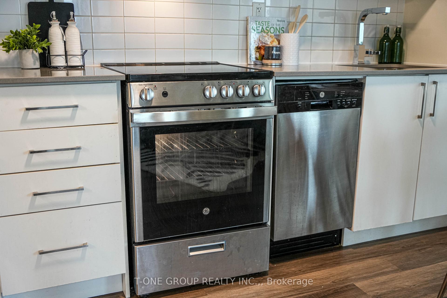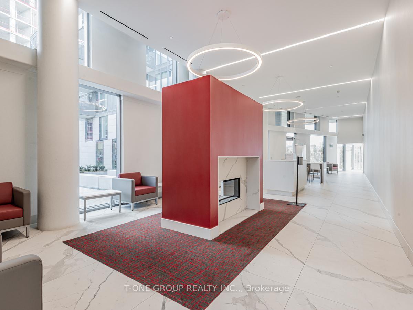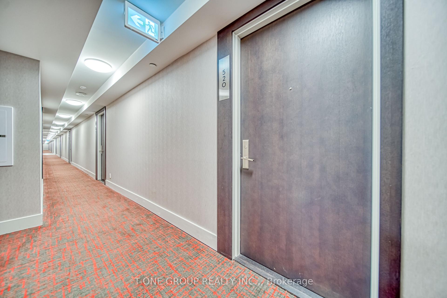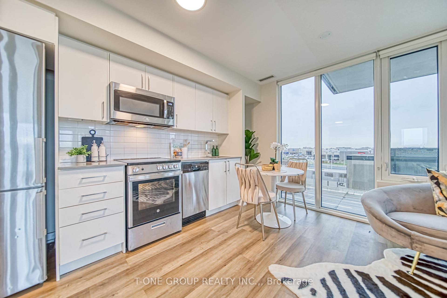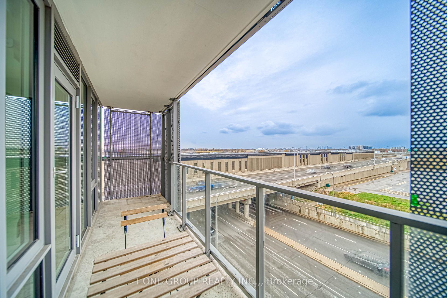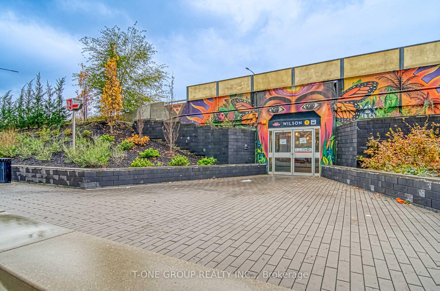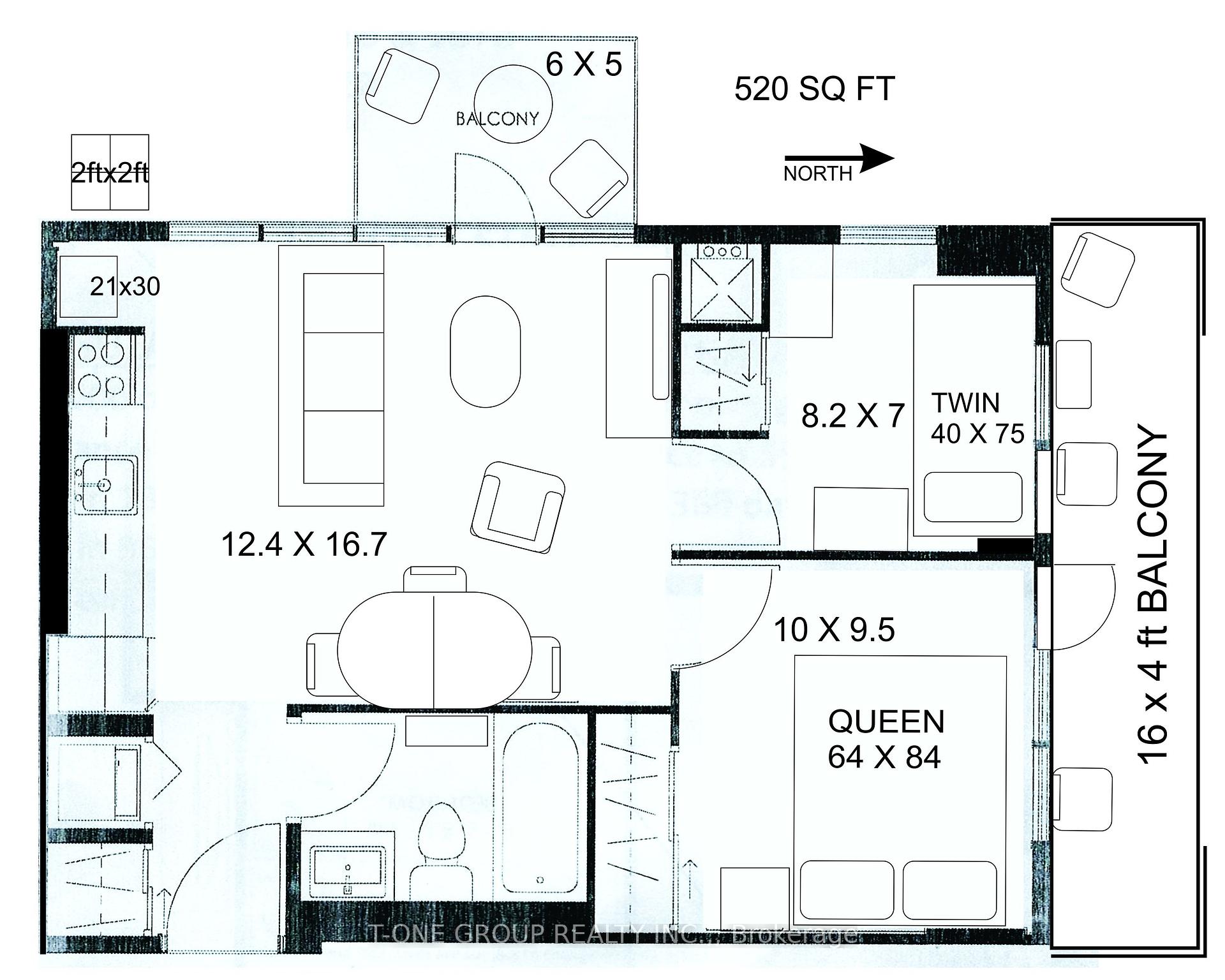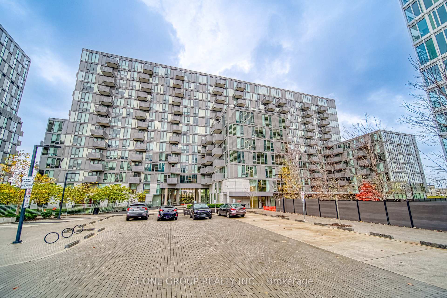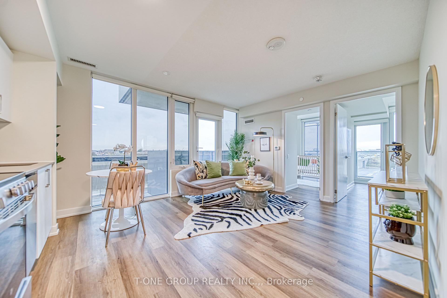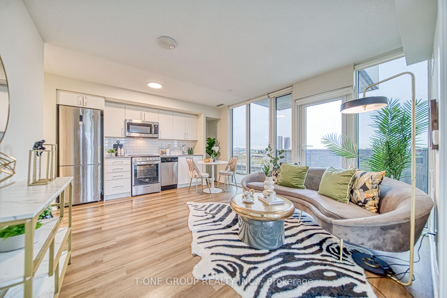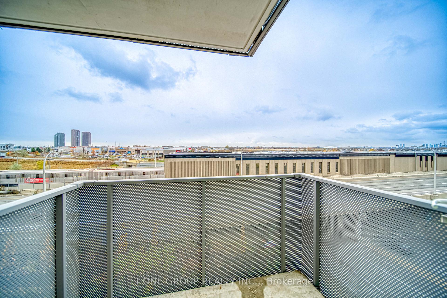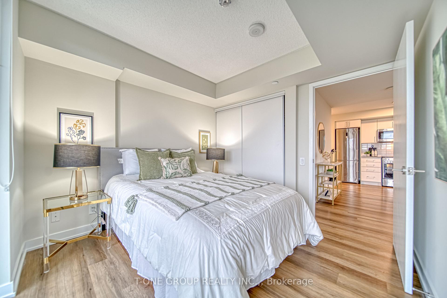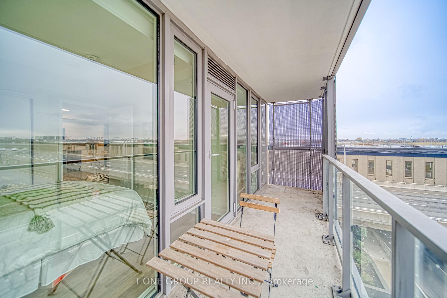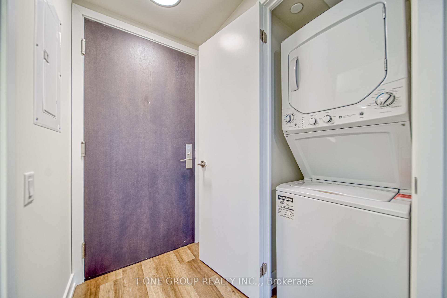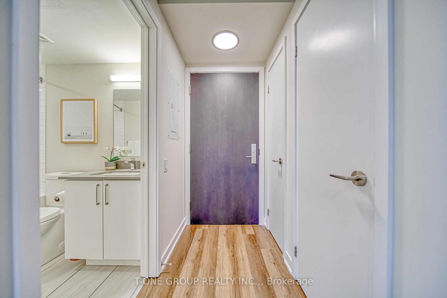$529,000
Available - For Sale
Listing ID: C10707704
38 Monte Kwinter Crt , Unit 520, Toronto, M1H 0E2, Ontario
| Fabulous 2-Bedroom Corner Unit at Rocket Condos! Freshly painted and ready to move in. This bright, spacious corner unit features floor-to-ceiling windows with unobstructed western sunset views. Enjoy the comfort of 2 balconies, high-speed internet included, and underground parking. Located directly at Rocket Condos on the Subway, this pet-friendly building offers excellent amenities, including a gym, daycare, party room, and 24/7 concierge. Conveniently close to Yorkdale Mall, Costco, and Home Depot, this is more than a home! It's a lifestyle. Don't miss this gem! |
| Price | $529,000 |
| Taxes: | $1938.86 |
| Maintenance Fee: | 492.45 |
| Address: | 38 Monte Kwinter Crt , Unit 520, Toronto, M1H 0E2, Ontario |
| Province/State: | Ontario |
| Condo Corporation No | TSCC |
| Level | 20 |
| Unit No | 05 |
| Directions/Cross Streets: | Wilson/Allen |
| Rooms: | 4 |
| Bedrooms: | 2 |
| Bedrooms +: | |
| Kitchens: | 1 |
| Family Room: | N |
| Basement: | None |
| Property Type: | Condo Apt |
| Style: | Apartment |
| Exterior: | Concrete, Insulbrick |
| Garage Type: | Underground |
| Garage(/Parking)Space: | 1.00 |
| Drive Parking Spaces: | 0 |
| Park #1 | |
| Parking Type: | Owned |
| Exposure: | Ne |
| Balcony: | Open |
| Locker: | Owned |
| Pet Permited: | Restrict |
| Approximatly Square Footage: | 500-599 |
| Building Amenities: | Bbqs Allowed, Concierge, Exercise Room, Party/Meeting Room |
| Property Features: | Public Trans |
| Maintenance: | 492.45 |
| CAC Included: | Y |
| Common Elements Included: | Y |
| Heat Included: | Y |
| Parking Included: | Y |
| Building Insurance Included: | Y |
| Fireplace/Stove: | N |
| Heat Source: | Gas |
| Heat Type: | Forced Air |
| Central Air Conditioning: | Central Air |
| Laundry Level: | Main |
| Ensuite Laundry: | Y |
$
%
Years
This calculator is for demonstration purposes only. Always consult a professional
financial advisor before making personal financial decisions.
| Although the information displayed is believed to be accurate, no warranties or representations are made of any kind. |
| T-ONE GROUP REALTY INC., |
|
|

Dir:
416-828-2535
Bus:
647-462-9629
| Book Showing | Email a Friend |
Jump To:
At a Glance:
| Type: | Condo - Condo Apt |
| Area: | Toronto |
| Municipality: | Toronto |
| Neighbourhood: | Clanton Park |
| Style: | Apartment |
| Tax: | $1,938.86 |
| Maintenance Fee: | $492.45 |
| Beds: | 2 |
| Baths: | 1 |
| Garage: | 1 |
| Fireplace: | N |
Locatin Map:
Payment Calculator:


