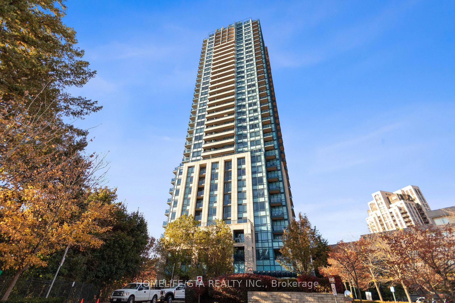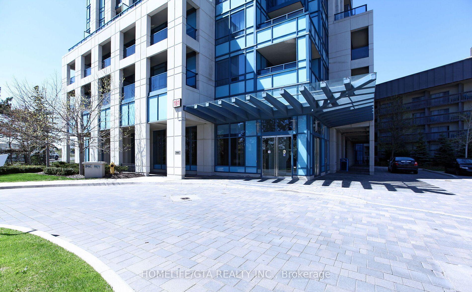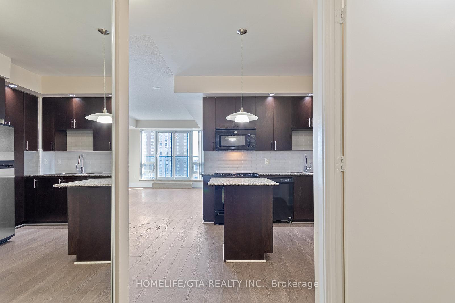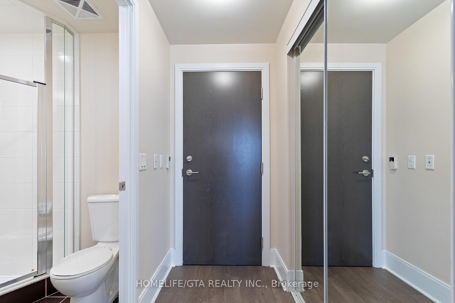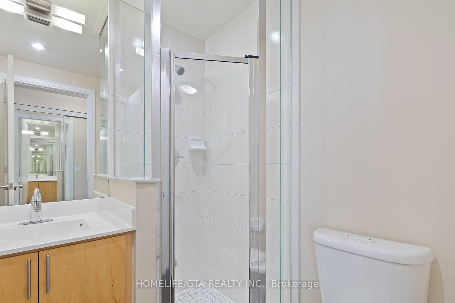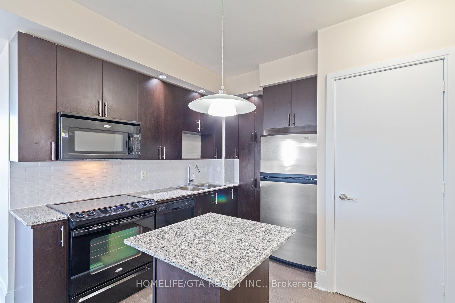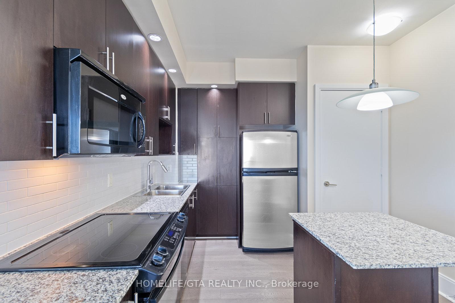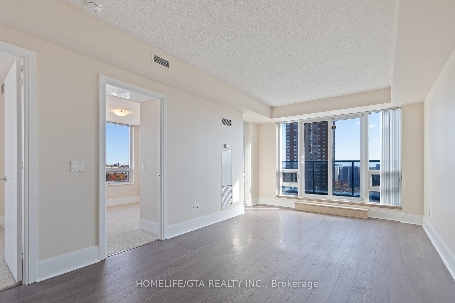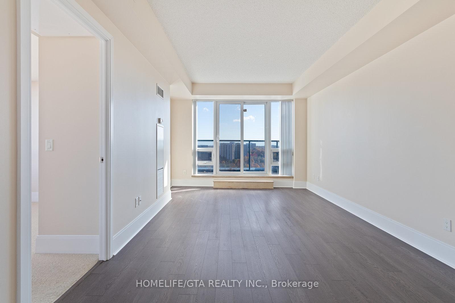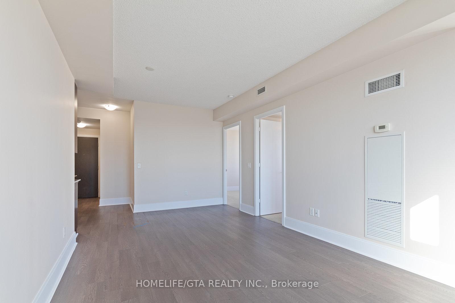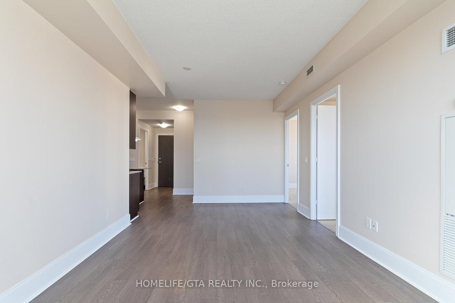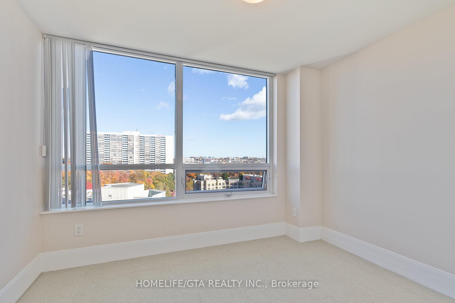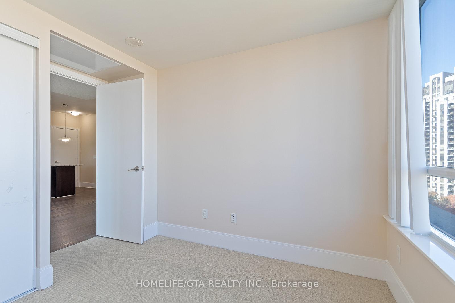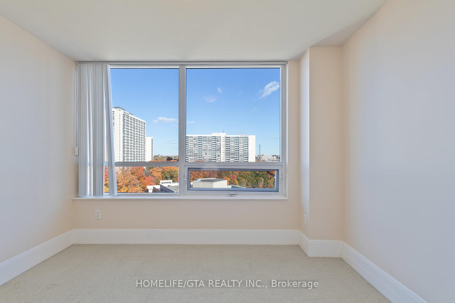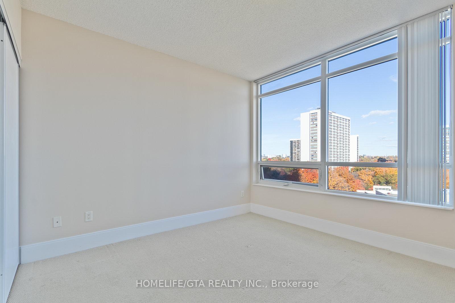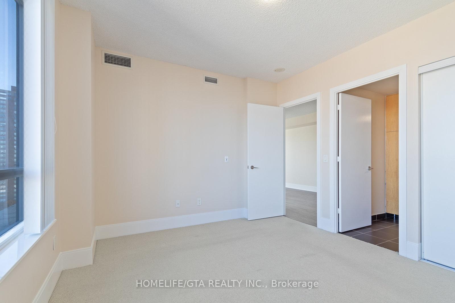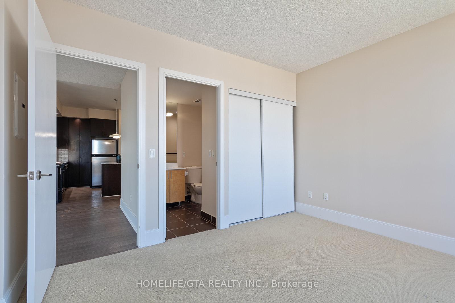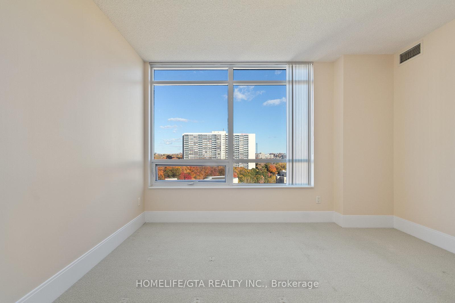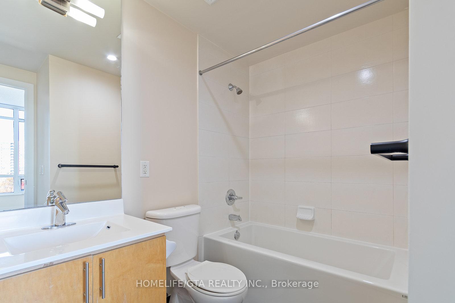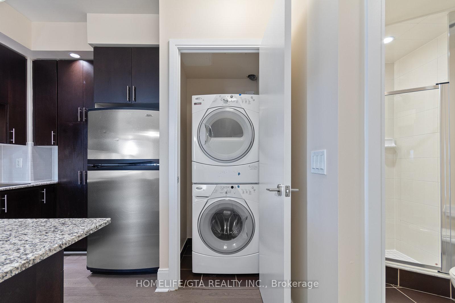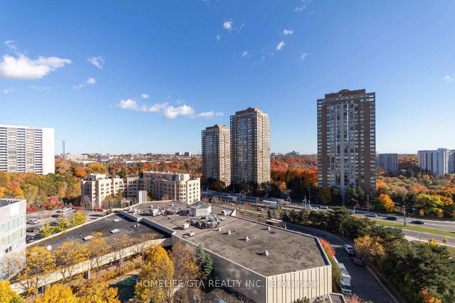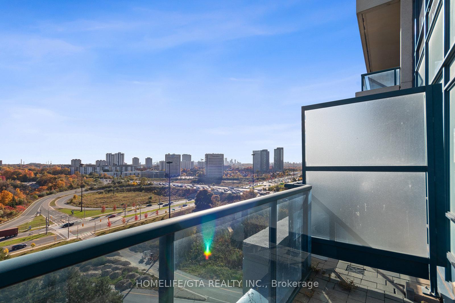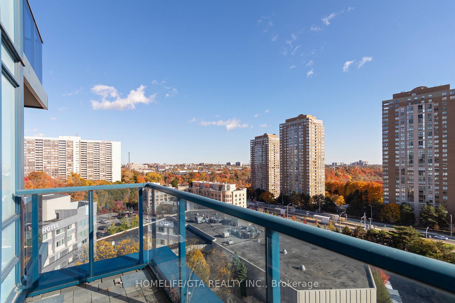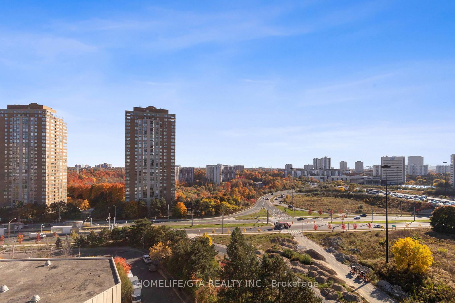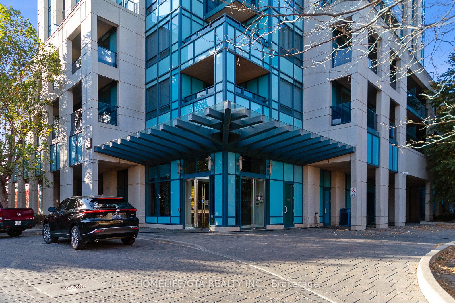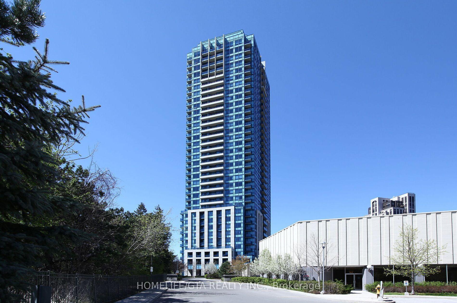$2,775
Available - For Rent
Listing ID: C9511147
181 Wynford Dr , Unit 1002, Toronto, M3C 0C6, Ontario
| AVAILABLE ASAP! 2 Bedroom/2 Bathroom suite for lease at THE ACCOLADE at DVP and Wynford. This unit offers 854 sqft of living space with South East Views! This suite has laminate flooring in thec ommon areas, Large kitchen with standard sized appliances with breakfast bar, quartz kitchen countertop w/ backsplash, under-mount stainless steel sink and a kitchen island. LARGE Open concept living dining area with a walk out to a balcony Primary Bedroom offers Window and closet and is carpeted and a 4 pc ensuite. 2nd Bedroom offers a closet and east views with carpet for flooring. Unit comes with one parking spot. |
| Extras: Steps from minutes from DVP, Future Eglinton LRT, Shopping and Restaurants. |
| Price | $2,775 |
| Address: | 181 Wynford Dr , Unit 1002, Toronto, M3C 0C6, Ontario |
| Province/State: | Ontario |
| Condo Corporation No | TSCC |
| Level | 10 |
| Unit No | 02 |
| Directions/Cross Streets: | Wynford/Eglinton |
| Rooms: | 5 |
| Bedrooms: | 2 |
| Bedrooms +: | |
| Kitchens: | 1 |
| Family Room: | N |
| Basement: | None |
| Furnished: | N |
| Property Type: | Condo Apt |
| Style: | Apartment |
| Exterior: | Metal/Side, Other |
| Garage Type: | Underground |
| Garage(/Parking)Space: | 1.00 |
| Drive Parking Spaces: | 1 |
| Park #1 | |
| Parking Type: | Owned |
| Legal Description: | C63 |
| Exposure: | Se |
| Balcony: | Open |
| Locker: | None |
| Pet Permited: | Restrict |
| Approximatly Square Footage: | 800-899 |
| Building Amenities: | Concierge, Exercise Room, Party/Meeting Room, Visitor Parking |
| Property Features: | Clear View, Cul De Sac, Public Transit |
| Common Elements Included: | Y |
| Building Insurance Included: | Y |
| Fireplace/Stove: | N |
| Heat Source: | Gas |
| Heat Type: | Fan Coil |
| Central Air Conditioning: | Central Air |
| Ensuite Laundry: | Y |
| Although the information displayed is believed to be accurate, no warranties or representations are made of any kind. |
| HOMELIFE/GTA REALTY INC. |
|
|

Dir:
416-828-2535
Bus:
647-462-9629
| Book Showing | Email a Friend |
Jump To:
At a Glance:
| Type: | Condo - Condo Apt |
| Area: | Toronto |
| Municipality: | Toronto |
| Neighbourhood: | Banbury-Don Mills |
| Style: | Apartment |
| Beds: | 2 |
| Baths: | 2 |
| Garage: | 1 |
| Fireplace: | N |
Locatin Map:

