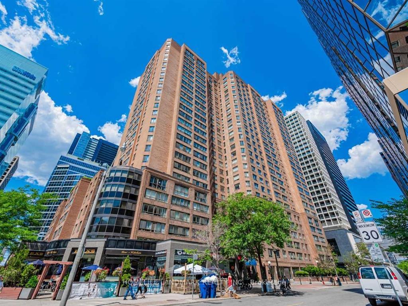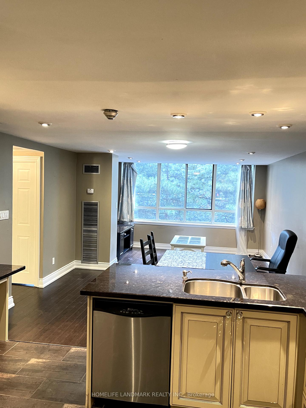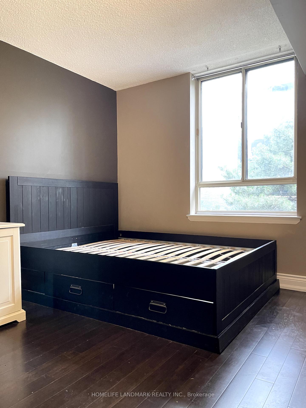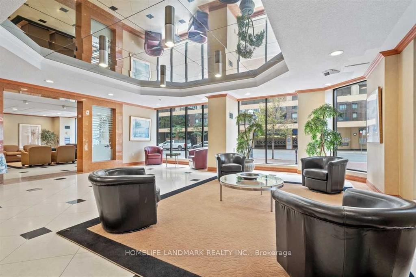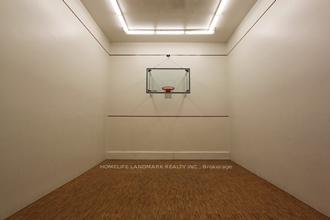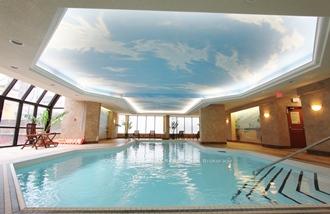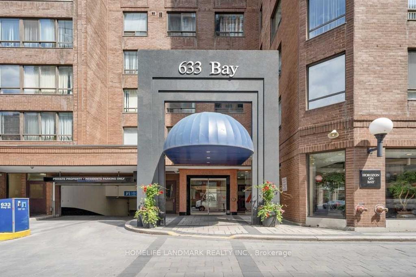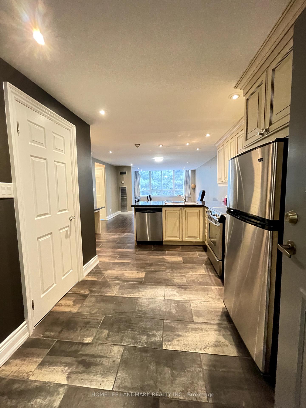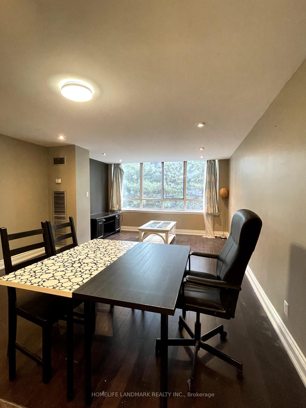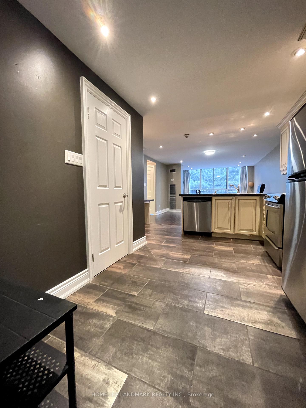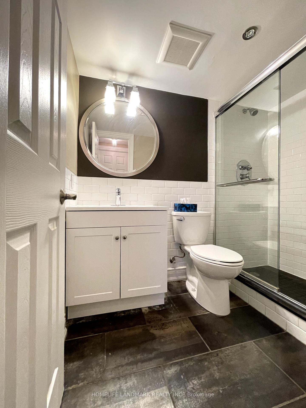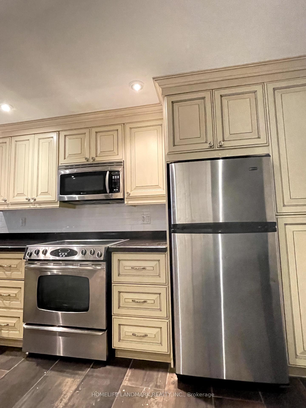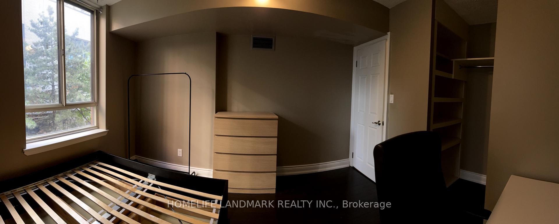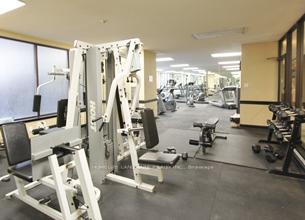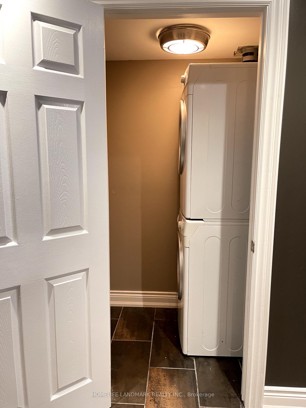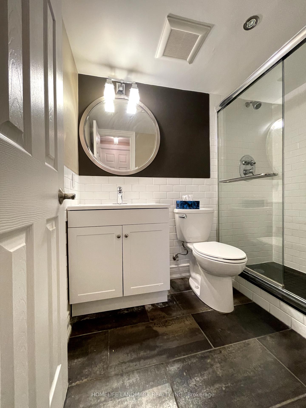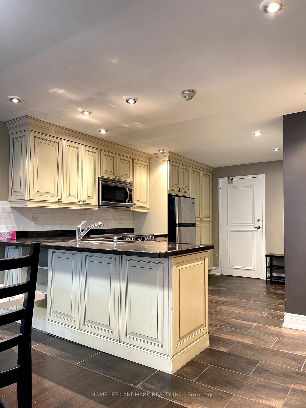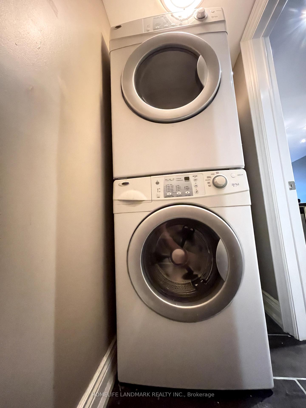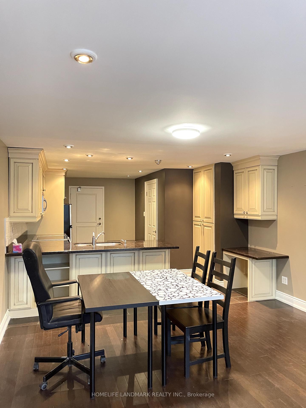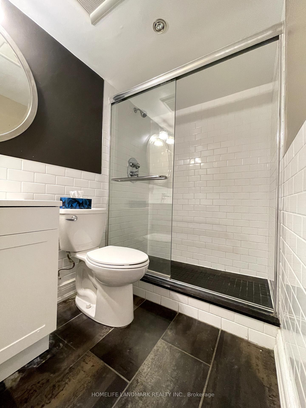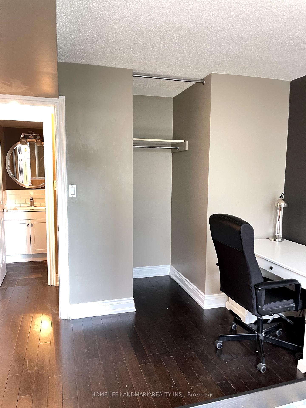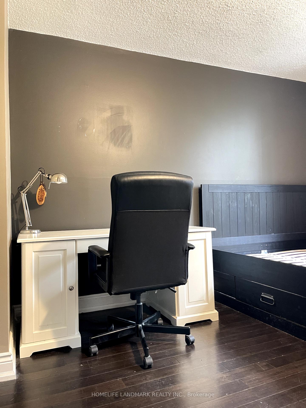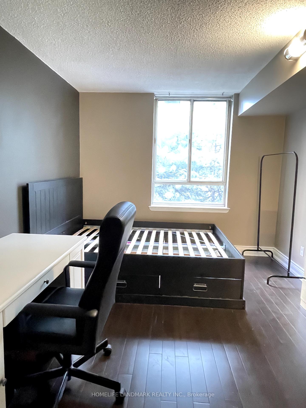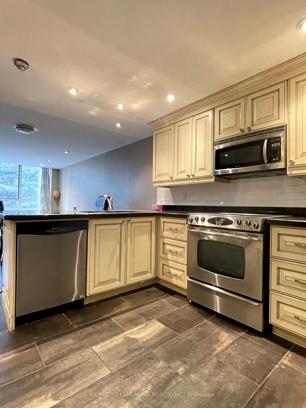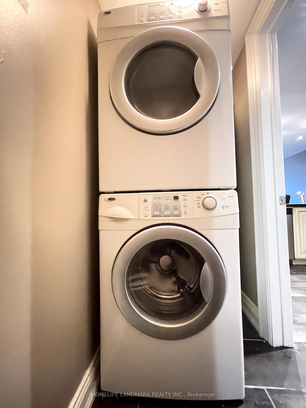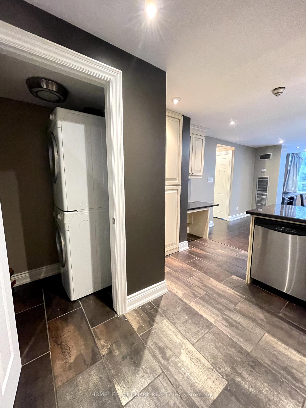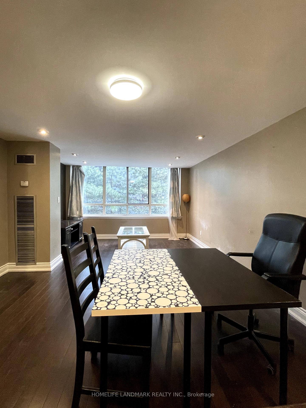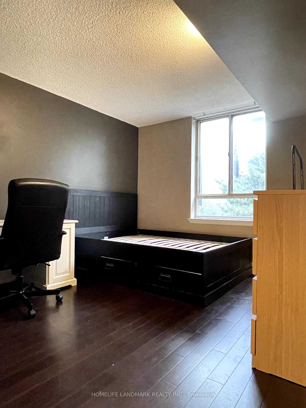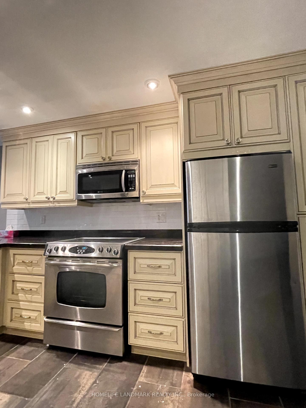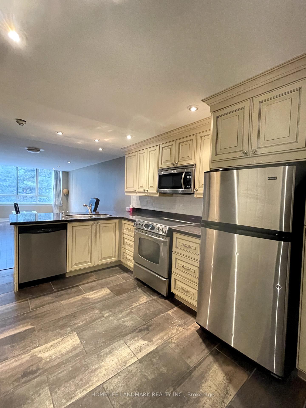$2,400
Available - For Rent
Listing ID: C10442748
633 Bay St , Unit 305, Toronto, M5G 2G4, Ontario
| Spacious & Partially Furnished 1 Bedroom Unit In Prime Downtown Location. 690 Sq. Ft OpenConcept & Updated Unit. Lots Of Building Amenities: Pool, Gym, BBQ, 24 Hr Concierge & More.Steps To Yonge & Dundas Square, TTC, Hospitals, U Of T, Ryerson (TMU), Eaton Center, Path, Financial District, Restaurants & Groceries. |
| Extras: S.S. Fridge, Stove, Dishwasher, Kitchen Hood Fan, Washer/Dryer, Window Coverings, All ElectricLight Fixtures, Pot Light, B/I Granite Desk, Upgraded Kitchen Cabinets |
| Price | $2,400 |
| Address: | 633 Bay St , Unit 305, Toronto, M5G 2G4, Ontario |
| Province/State: | Ontario |
| Condo Corporation No | MTCC |
| Level | 3 |
| Unit No | 5 |
| Directions/Cross Streets: | Bay St. & Edward St. |
| Rooms: | 4 |
| Bedrooms: | 1 |
| Bedrooms +: | |
| Kitchens: | 1 |
| Family Room: | N |
| Basement: | None |
| Furnished: | Part |
| Property Type: | Condo Apt |
| Style: | Apartment |
| Exterior: | Brick |
| Garage Type: | Underground |
| Garage(/Parking)Space: | 0.00 |
| Drive Parking Spaces: | 0 |
| Park #1 | |
| Parking Type: | None |
| Exposure: | E |
| Balcony: | None |
| Locker: | Ensuite |
| Pet Permited: | Restrict |
| Retirement Home: | N |
| Approximatly Square Footage: | 600-699 |
| Building Amenities: | Concierge, Gym, Indoor Pool, Rooftop Deck/Garden, Squash/Racquet Court, Visitor Parking |
| Property Features: | Hospital, Public Transit, School |
| CAC Included: | Y |
| Hydro Included: | Y |
| Water Included: | Y |
| Common Elements Included: | Y |
| Heat Included: | Y |
| Building Insurance Included: | Y |
| Fireplace/Stove: | N |
| Heat Source: | Gas |
| Heat Type: | Forced Air |
| Central Air Conditioning: | Central Air |
| Ensuite Laundry: | Y |
| Although the information displayed is believed to be accurate, no warranties or representations are made of any kind. |
| HOMELIFE LANDMARK REALTY INC. |
|
|

Dir:
416-828-2535
Bus:
647-462-9629
| Book Showing | Email a Friend |
Jump To:
At a Glance:
| Type: | Condo - Condo Apt |
| Area: | Toronto |
| Municipality: | Toronto |
| Neighbourhood: | Bay Street Corridor |
| Style: | Apartment |
| Beds: | 1 |
| Baths: | 1 |
| Fireplace: | N |
Locatin Map:

