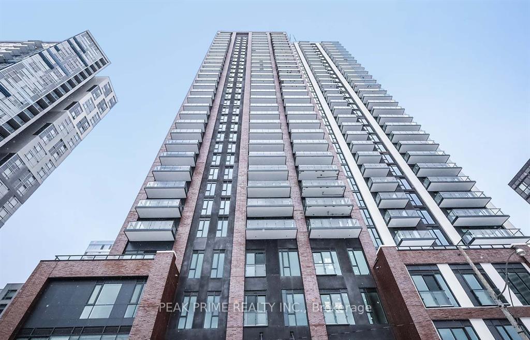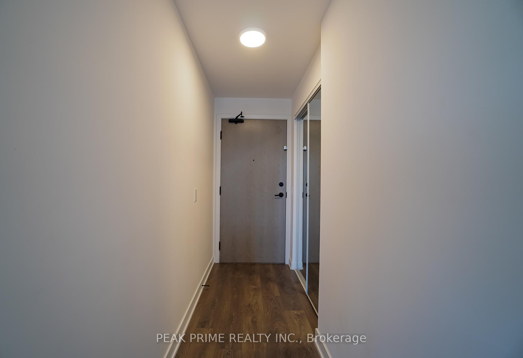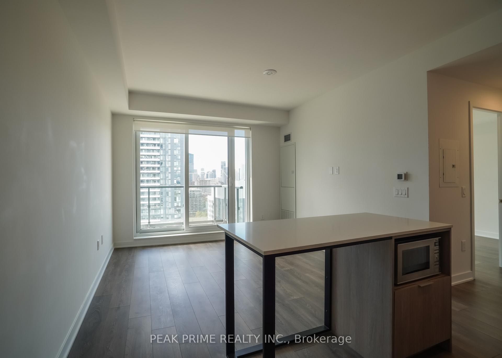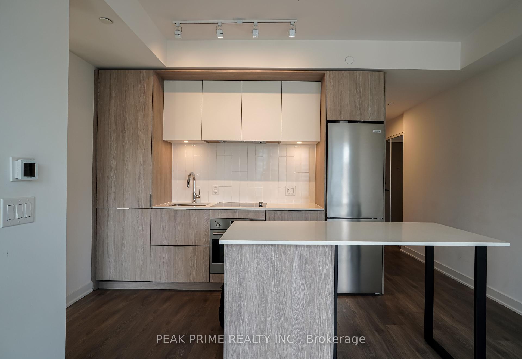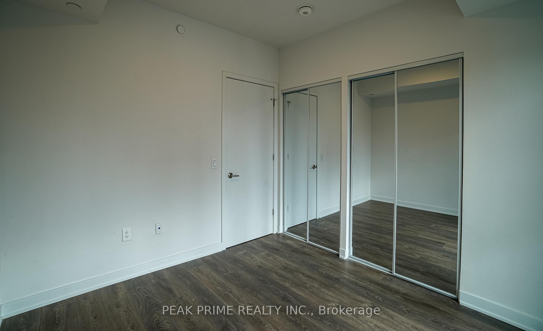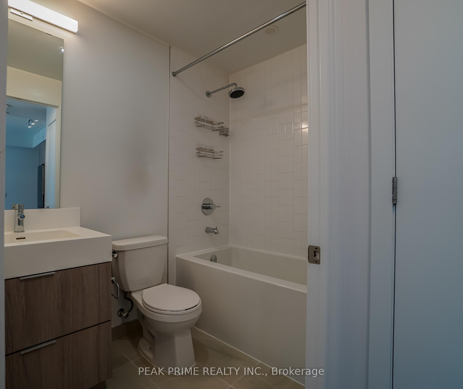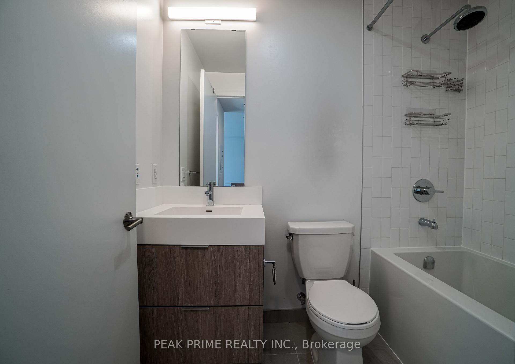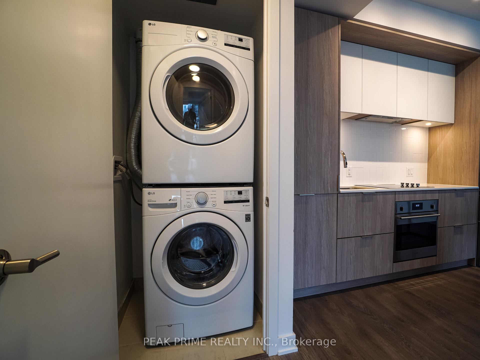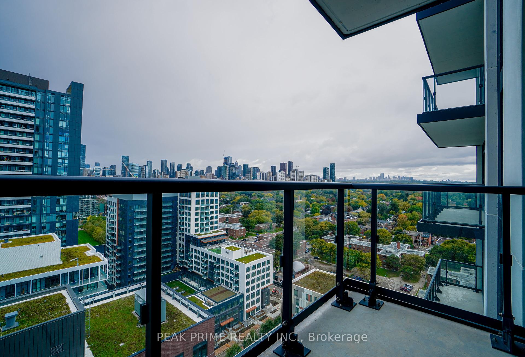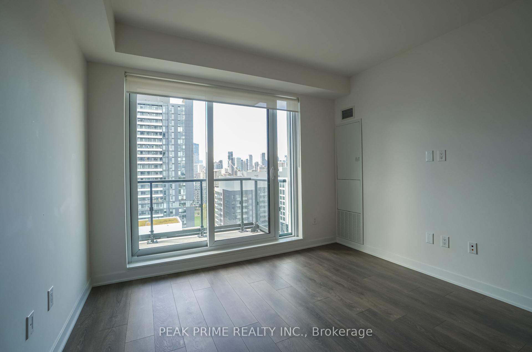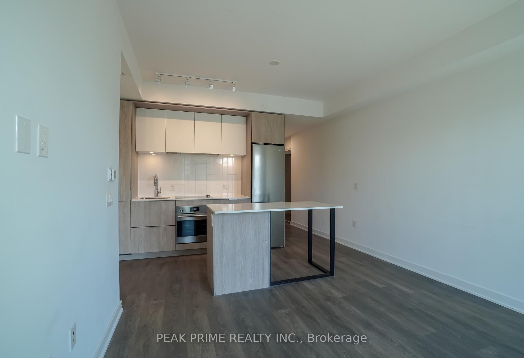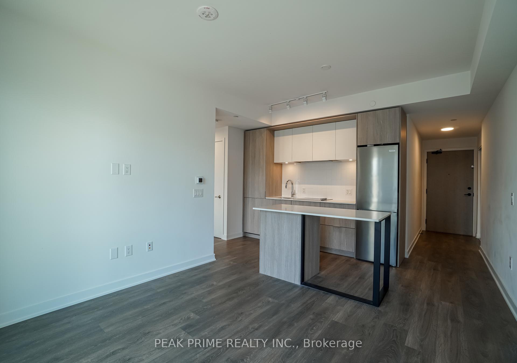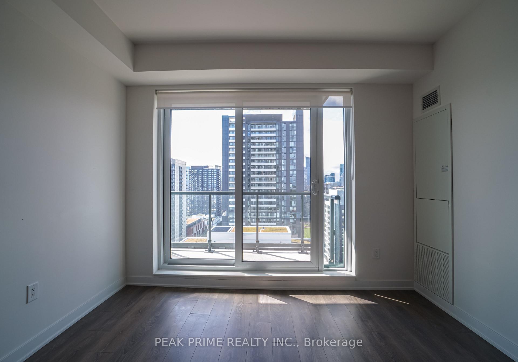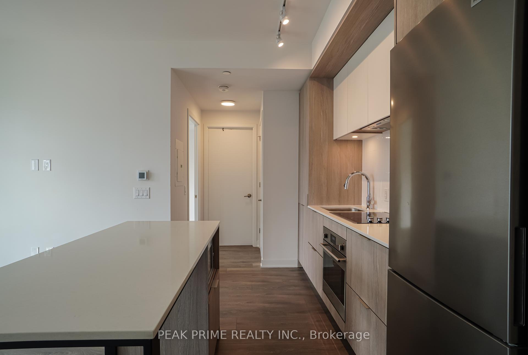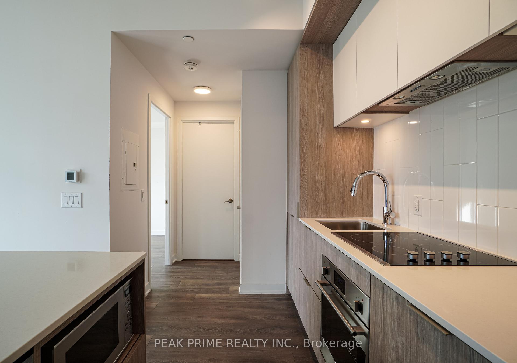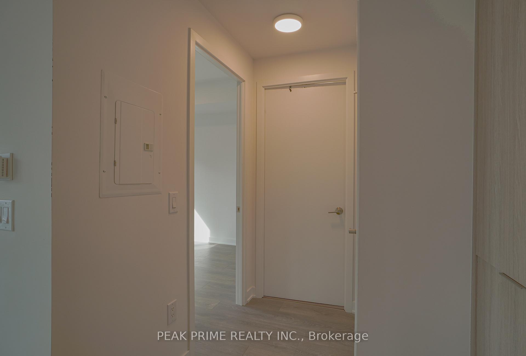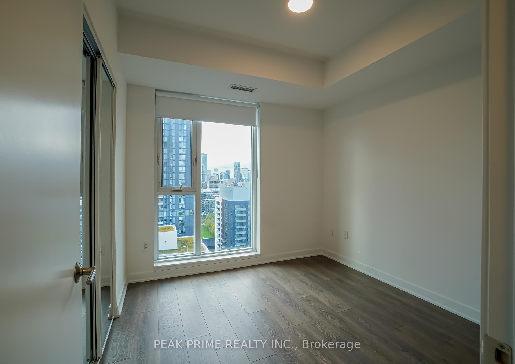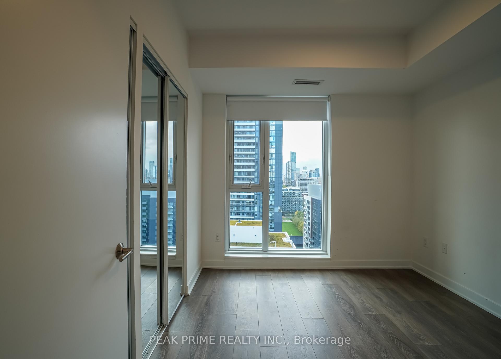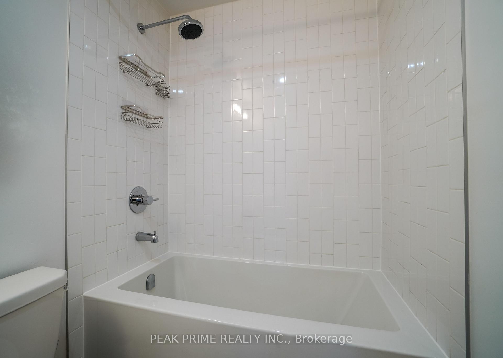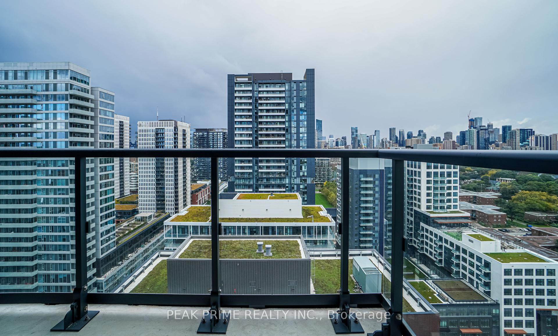$2,200
Available - For Rent
Listing ID: C9390315
130 River St , Unit 1907, Toronto, M5A 3P7, Ontario
| Great Open Layout with Lots of Natural Lights. Floor to ceilings windows both in living room and bedroom. High end finishes, with Quartz countertop. Only one year old building. Very practical layout with a proper hallway, so you dont end up in the middle of the kitchen, right after oping the entrance door. Higher ceilings. Unobstructed West Views from decent size balcony that will let you enjoy the sunset with your tea, coffee or beer. Ideal Location Near Parks, Recreation, Stores, Shops, Easily Accessible Ttc At Doorstep. Few minutes to DVP. |
| Extras: Amazing Amenities include: Concierge, Large gym, party room, dining room, co-working space with WIFI and meeting rooms, Kids room, Arcade room with pool table, outdoor terrace. |
| Price | $2,200 |
| Address: | 130 River St , Unit 1907, Toronto, M5A 3P7, Ontario |
| Province/State: | Ontario |
| Condo Corporation No | TSCP |
| Level | 19 |
| Unit No | 7 |
| Directions/Cross Streets: | Dundas / River |
| Rooms: | 4 |
| Bedrooms: | 1 |
| Bedrooms +: | |
| Kitchens: | 1 |
| Family Room: | N |
| Basement: | None |
| Furnished: | N |
| Property Type: | Condo Apt |
| Style: | Apartment |
| Exterior: | Concrete |
| Garage Type: | None |
| Garage(/Parking)Space: | 0.00 |
| Drive Parking Spaces: | 0 |
| Park #1 | |
| Parking Type: | None |
| Exposure: | W |
| Balcony: | Open |
| Locker: | Owned |
| Pet Permited: | Restrict |
| Approximatly Square Footage: | 500-599 |
| Water Included: | Y |
| Heat Included: | Y |
| Building Insurance Included: | Y |
| Fireplace/Stove: | N |
| Heat Source: | Gas |
| Heat Type: | Forced Air |
| Central Air Conditioning: | Central Air |
| Laundry Level: | Main |
| Ensuite Laundry: | Y |
| Although the information displayed is believed to be accurate, no warranties or representations are made of any kind. |
| PEAK PRIME REALTY INC. |
|
|

Dir:
416-828-2535
Bus:
647-462-9629
| Book Showing | Email a Friend |
Jump To:
At a Glance:
| Type: | Condo - Condo Apt |
| Area: | Toronto |
| Municipality: | Toronto |
| Neighbourhood: | Regent Park |
| Style: | Apartment |
| Beds: | 1 |
| Baths: | 1 |
| Fireplace: | N |
Locatin Map:

