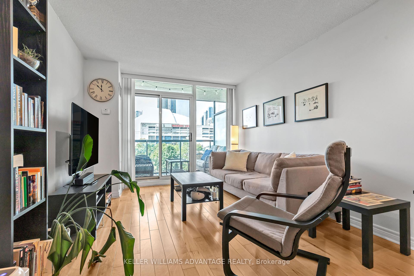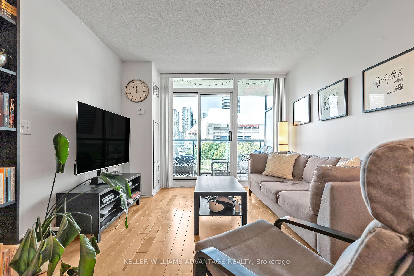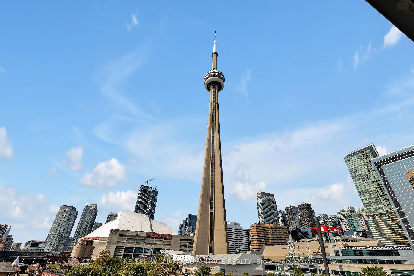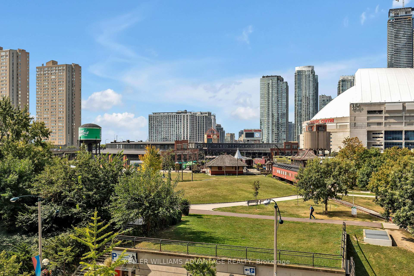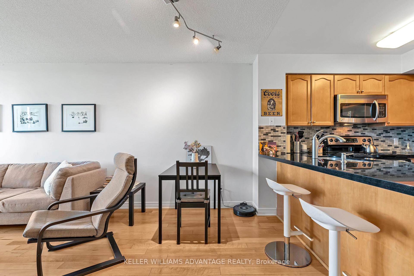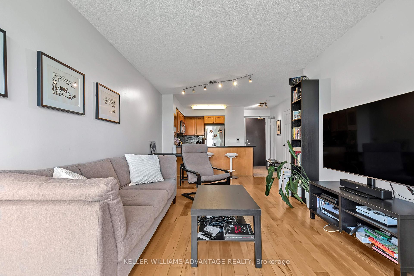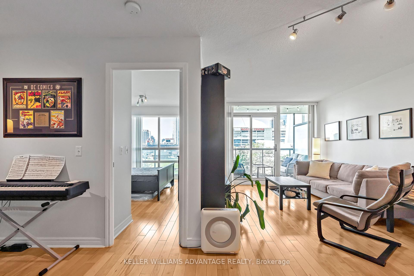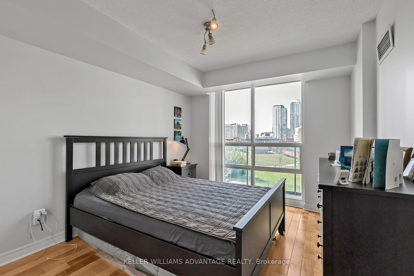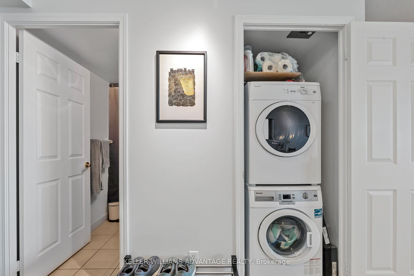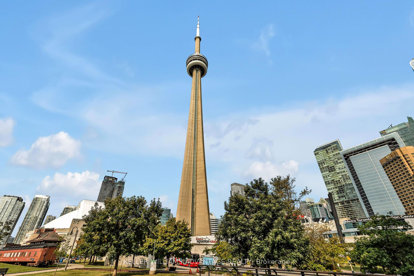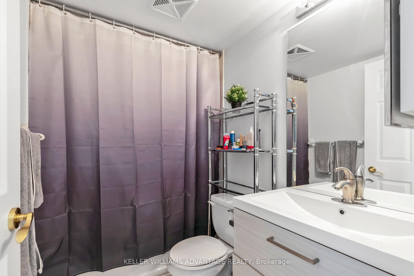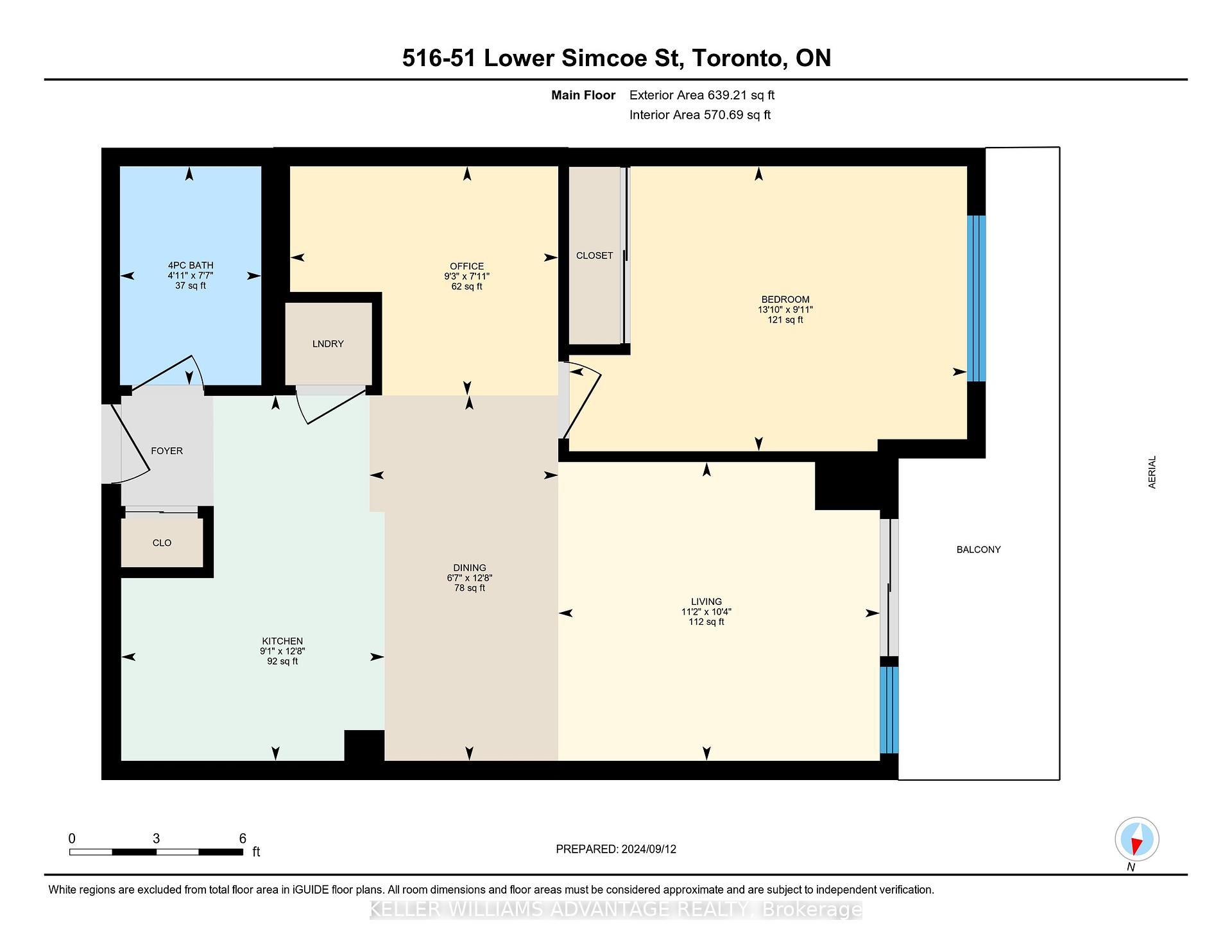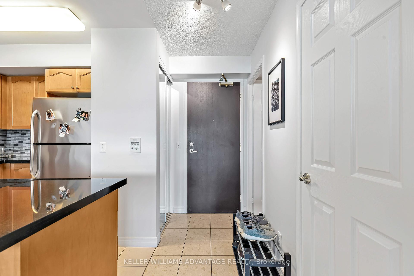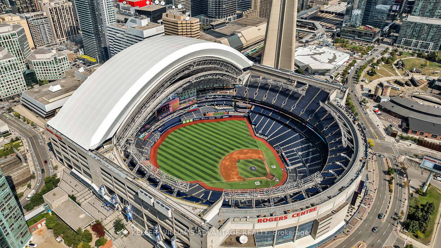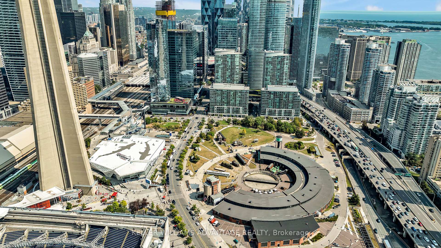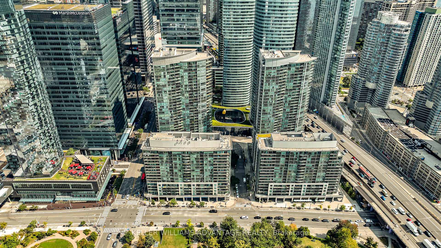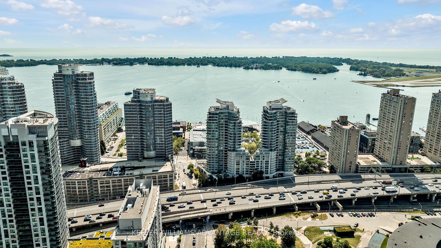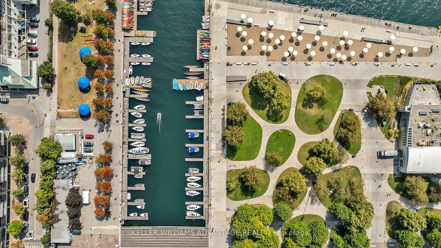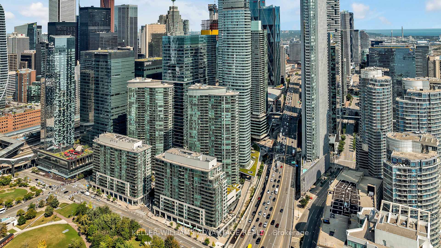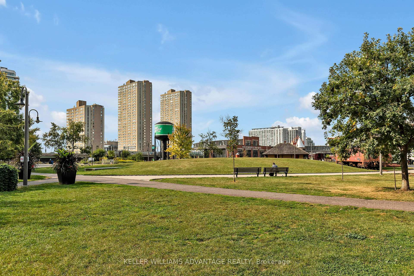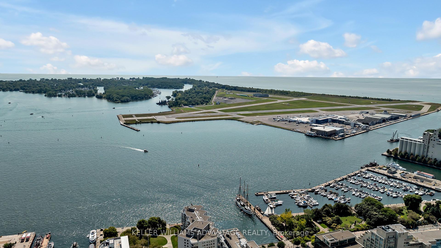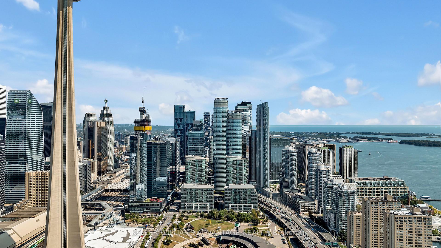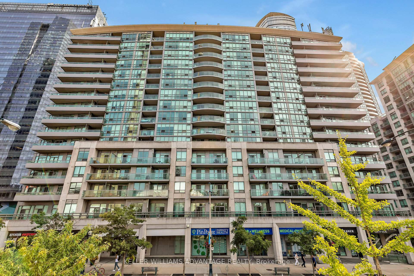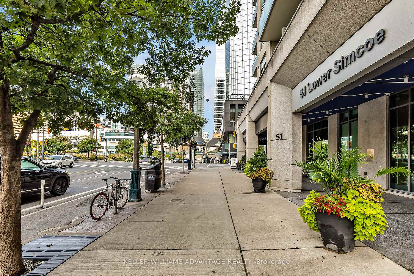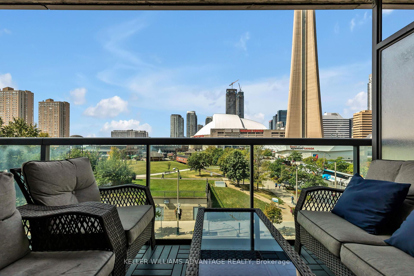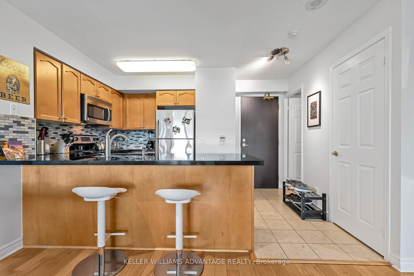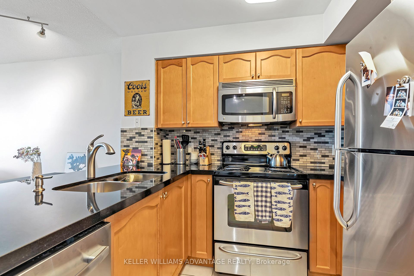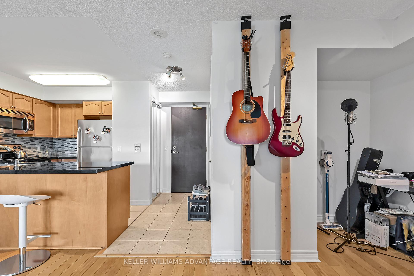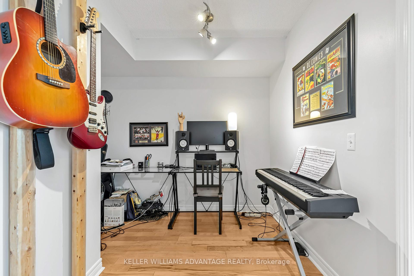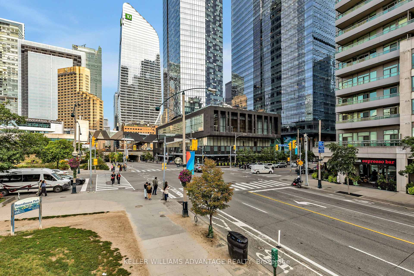$689,900
Available - For Sale
Listing ID: C9346794
51 Lower Simcoe St , Unit 516, Toronto, M5J 3A2, Ontario
| Discover the epitome of urban living with this stunning 1+den condo in the heart of Toronto. Imagine waking up to unobstructed views of the iconic CN Tower and Rogers Centre, with the city's best attractions at your doorstep. Walking distance to Union Station and the PATH. This prime location offers unparalleled convenience: Vibrant nightlife, diverse dining options, premium shopping, and enjoy easy access to Lake Shore Blvd & the Gardiner Expressway for effortless commuting. Step outside to experience Toronto's Harbourfront - where you can enjoy festivals, explore an array of restaurants and shops, or take a leisurely walk along the picturesque boardwalk. This condo is ideal for first-time buyers or investors looking for a premium property in a sought-after area. Step inside to an open-concept layout featuring re-engineered hardwood floors, a spacious living and dining area with a walk-out balcony showcasing breathtaking views. The kitchen boasts Quartz countertops, stainless steel appliances, and a convenient breakfast bar. The bedroom is a serene retreat with double closets and floor-to-ceiling windows overlooking the city's famous landmarks. The versatile den is perfect for a home office or study area. With full 4pc bath and convenient ensuite laundry. Enjoy top-notch amenities within the A+ building, including an indoor pool, fully equipped gym, 24-hour concierge, rooftop deck with BBQs, and a stylish party room. This condo offers everything you need for a sophisticated, convenient lifestyle - make it yours today! |
| Price | $689,900 |
| Taxes: | $2645.10 |
| Maintenance Fee: | 560.43 |
| Address: | 51 Lower Simcoe St , Unit 516, Toronto, M5J 3A2, Ontario |
| Province/State: | Ontario |
| Condo Corporation No | TSCC |
| Level | 4 |
| Unit No | 13 |
| Directions/Cross Streets: | Bremner Blvd & Lower Simcoe St |
| Rooms: | 4 |
| Rooms +: | 1 |
| Bedrooms: | 1 |
| Bedrooms +: | 1 |
| Kitchens: | 1 |
| Family Room: | N |
| Basement: | None |
| Property Type: | Condo Apt |
| Style: | Apartment |
| Exterior: | Concrete |
| Garage Type: | Underground |
| Garage(/Parking)Space: | 1.00 |
| Drive Parking Spaces: | 0 |
| Park #1 | |
| Parking Spot: | 24 |
| Parking Type: | Owned |
| Legal Description: | P4 |
| Exposure: | W |
| Balcony: | Open |
| Locker: | Owned |
| Pet Permited: | Restrict |
| Approximatly Square Footage: | 600-699 |
| Building Amenities: | Concierge, Guest Suites, Gym, Indoor Pool, Party/Meeting Room, Rooftop Deck/Garden |
| Maintenance: | 560.43 |
| Common Elements Included: | Y |
| Parking Included: | Y |
| Building Insurance Included: | Y |
| Fireplace/Stove: | N |
| Heat Source: | Gas |
| Heat Type: | Fan Coil |
| Central Air Conditioning: | Central Air |
| Ensuite Laundry: | Y |
$
%
Years
This calculator is for demonstration purposes only. Always consult a professional
financial advisor before making personal financial decisions.
| Although the information displayed is believed to be accurate, no warranties or representations are made of any kind. |
| KELLER WILLIAMS ADVANTAGE REALTY |
|
|

Dir:
416-828-2535
Bus:
647-462-9629
| Virtual Tour | Book Showing | Email a Friend |
Jump To:
At a Glance:
| Type: | Condo - Condo Apt |
| Area: | Toronto |
| Municipality: | Toronto |
| Neighbourhood: | Waterfront Communities C1 |
| Style: | Apartment |
| Tax: | $2,645.1 |
| Maintenance Fee: | $560.43 |
| Beds: | 1+1 |
| Baths: | 1 |
| Garage: | 1 |
| Fireplace: | N |
Locatin Map:
Payment Calculator:

