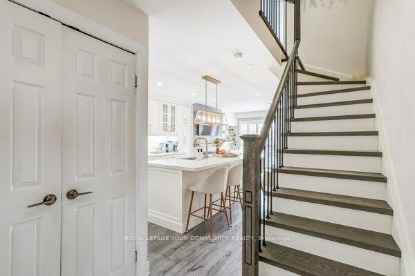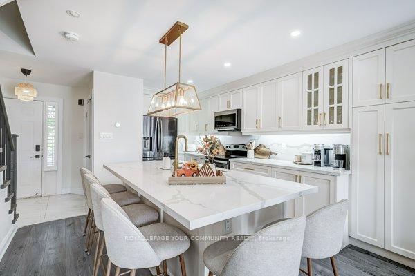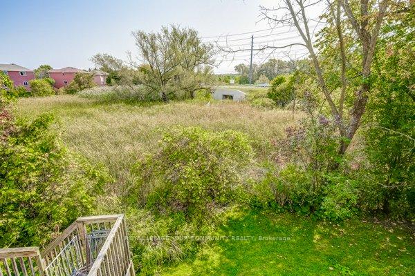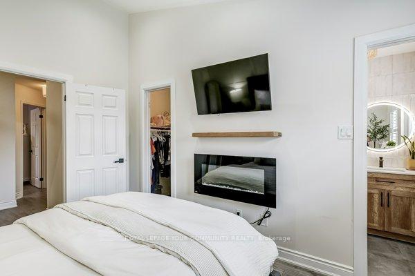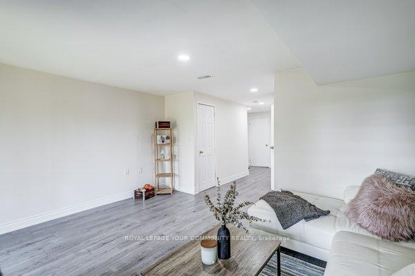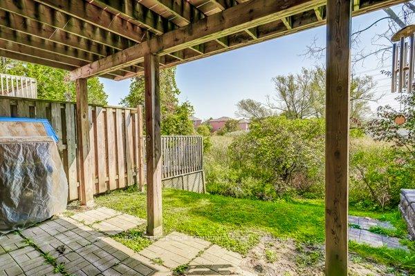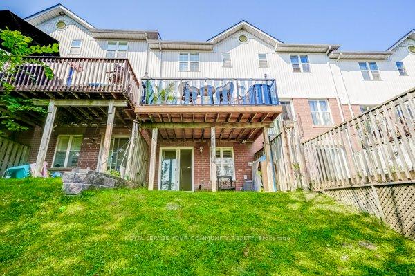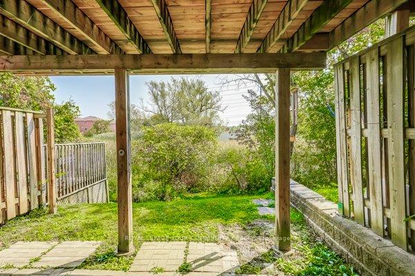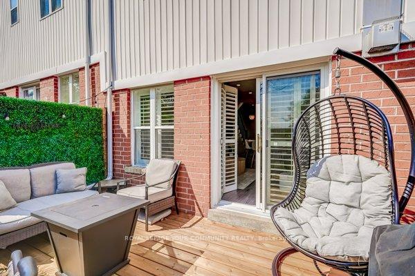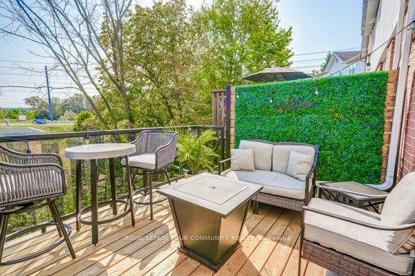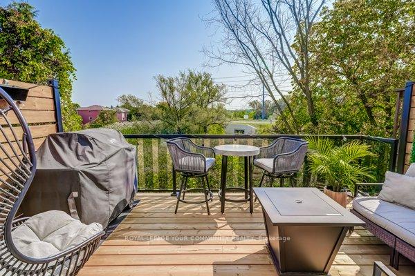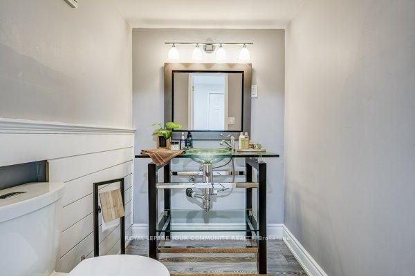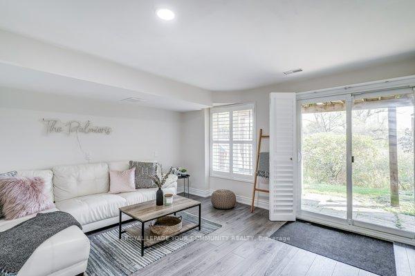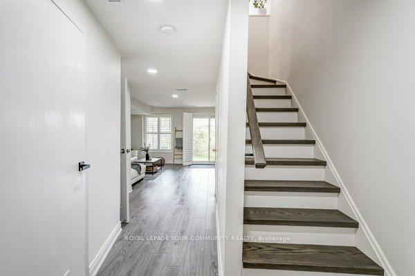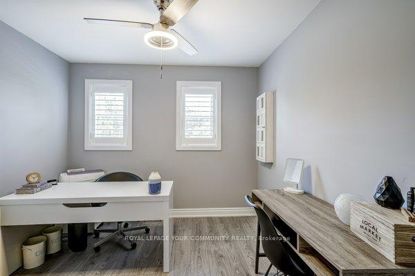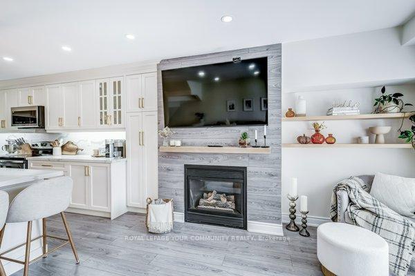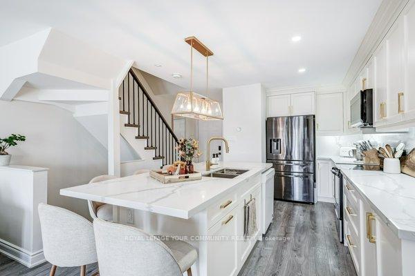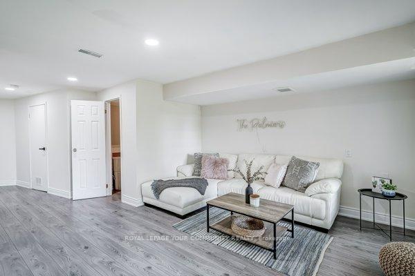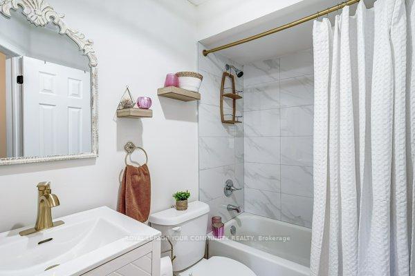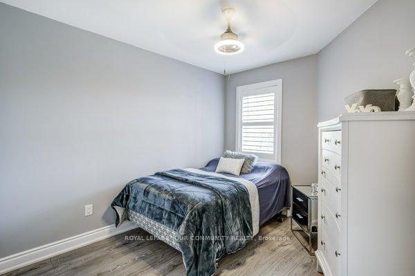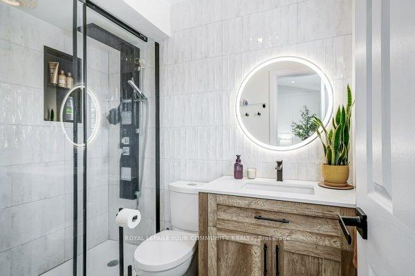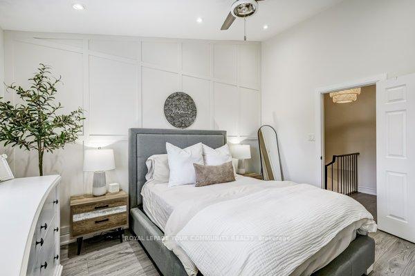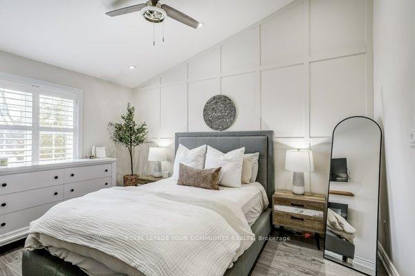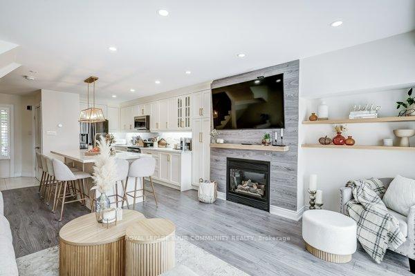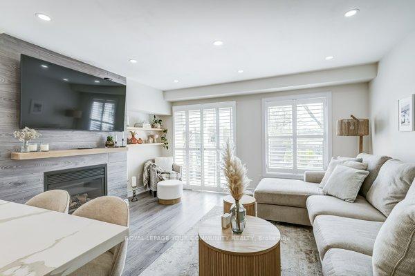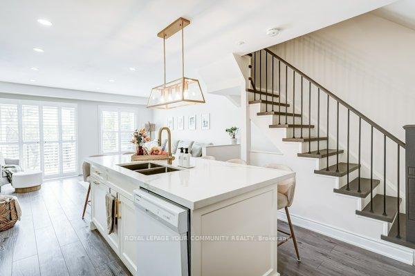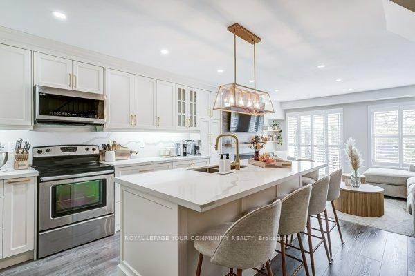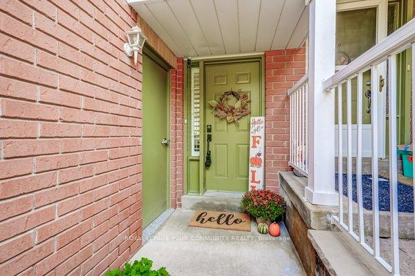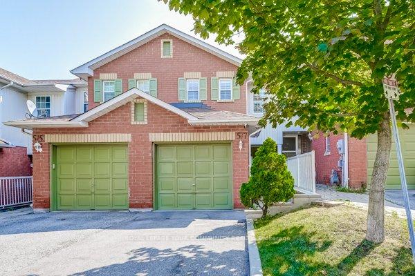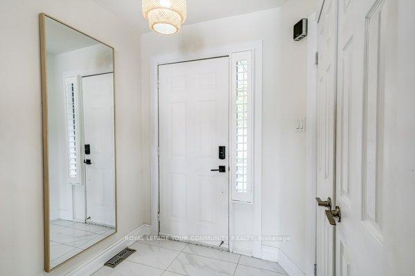$849,000
Available - For Sale
Listing ID: N9364933
517 Winkworth Crt , Newmarket, L3Y 8R2, Ontario
| Pristine Magazine Quality Townhome Located In Demand Neighborhood With Walk Out Basement Backing Onto Greenspace | Over 1500 Sq Ft Of Bright Open Concept | Renovated Residence Features A Grand Gourmet Kitchen - Quartz Countertops - Breakfast Bar - S/S Appliances - Open to Family Room | Smooth Ceilings -Potlights - New Flooring Thru Out- Updated Bathrooms- California Shutters - Oak - Staircase | Upper Level Features 3 Bedrooms 2 Bathrooms | Primary With Soaring Vaulted Ceilings Renovated 3 Pc Ensuite - W/I Closet | Finished Walkout Basement - 2 Pc Bathroom - Storage | Retreat To A New Deck Overlooking A Private Backyard Backing Onto Greenspace | |
| Extras: Recent Updates : Kitchen | Kitchen Appliances | Flooring Thr-Out | Bathrooms - Toilets - Sinks- Showers - Tiles | Baseboards | Basement Flooring - Sliding Door| Garage Floor Epoxy | Rear Deck - Glass Railing | Fencing |
| Price | $849,000 |
| Taxes: | $3852.83 |
| Maintenance Fee: | 323.09 |
| Address: | 517 Winkworth Crt , Newmarket, L3Y 8R2, Ontario |
| Province/State: | Ontario |
| Condo Corporation No | YRCC |
| Level | 1 |
| Unit No | 517 |
| Directions/Cross Streets: | Mulock And College Manor |
| Rooms: | 5 |
| Rooms +: | 1 |
| Bedrooms: | 3 |
| Bedrooms +: | |
| Kitchens: | 1 |
| Family Room: | Y |
| Basement: | Fin W/O |
| Property Type: | Condo Townhouse |
| Style: | 2-Storey |
| Exterior: | Brick |
| Garage Type: | Built-In |
| Garage(/Parking)Space: | 1.00 |
| Drive Parking Spaces: | 1 |
| Park #1 | |
| Parking Type: | None |
| Exposure: | E |
| Balcony: | None |
| Locker: | None |
| Pet Permited: | Restrict |
| Retirement Home: | N |
| Approximatly Square Footage: | 1400-1599 |
| Property Features: | Public Trans, School, Wooded/Treed |
| Maintenance: | 323.09 |
| Common Elements Included: | Y |
| Fireplace/Stove: | Y |
| Heat Source: | Gas |
| Heat Type: | Forced Air |
| Central Air Conditioning: | Central Air |
| Laundry Level: | Lower |
$
%
Years
This calculator is for demonstration purposes only. Always consult a professional
financial advisor before making personal financial decisions.
| Although the information displayed is believed to be accurate, no warranties or representations are made of any kind. |
| ROYAL LEPAGE YOUR COMMUNITY REALTY |
|
|

Dir:
416-828-2535
Bus:
647-462-9629
| Virtual Tour | Book Showing | Email a Friend |
Jump To:
At a Glance:
| Type: | Condo - Condo Townhouse |
| Area: | York |
| Municipality: | Newmarket |
| Neighbourhood: | Gorham-College Manor |
| Style: | 2-Storey |
| Tax: | $3,852.83 |
| Maintenance Fee: | $323.09 |
| Beds: | 3 |
| Baths: | 3 |
| Garage: | 1 |
| Fireplace: | Y |
Locatin Map:
Payment Calculator:

