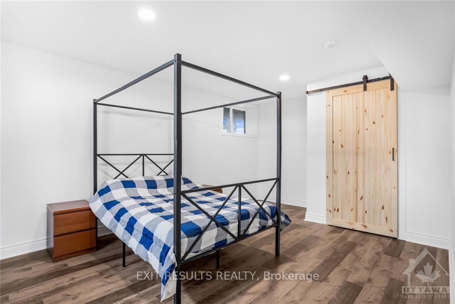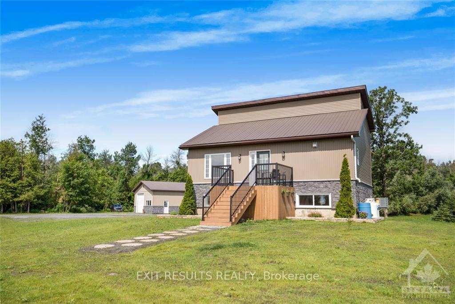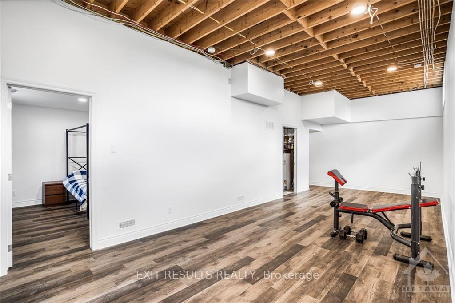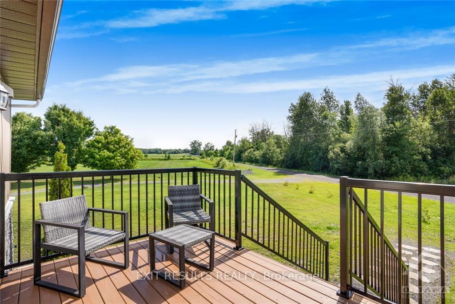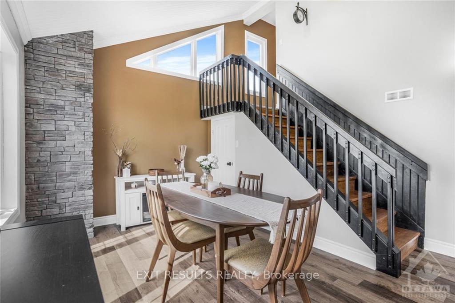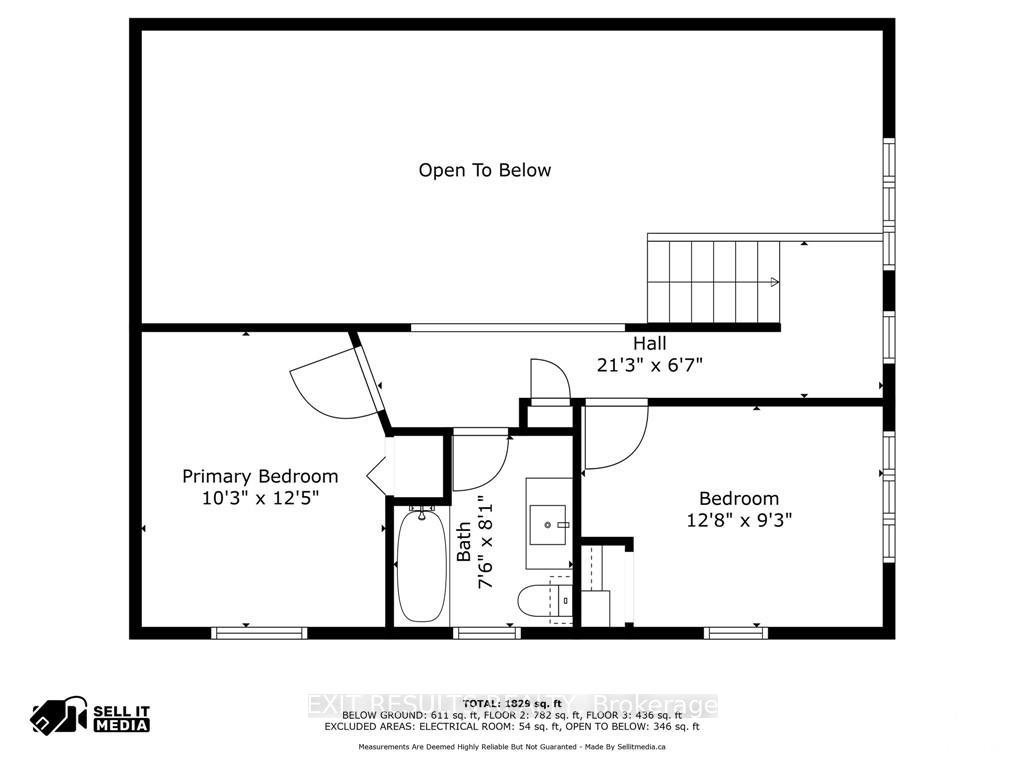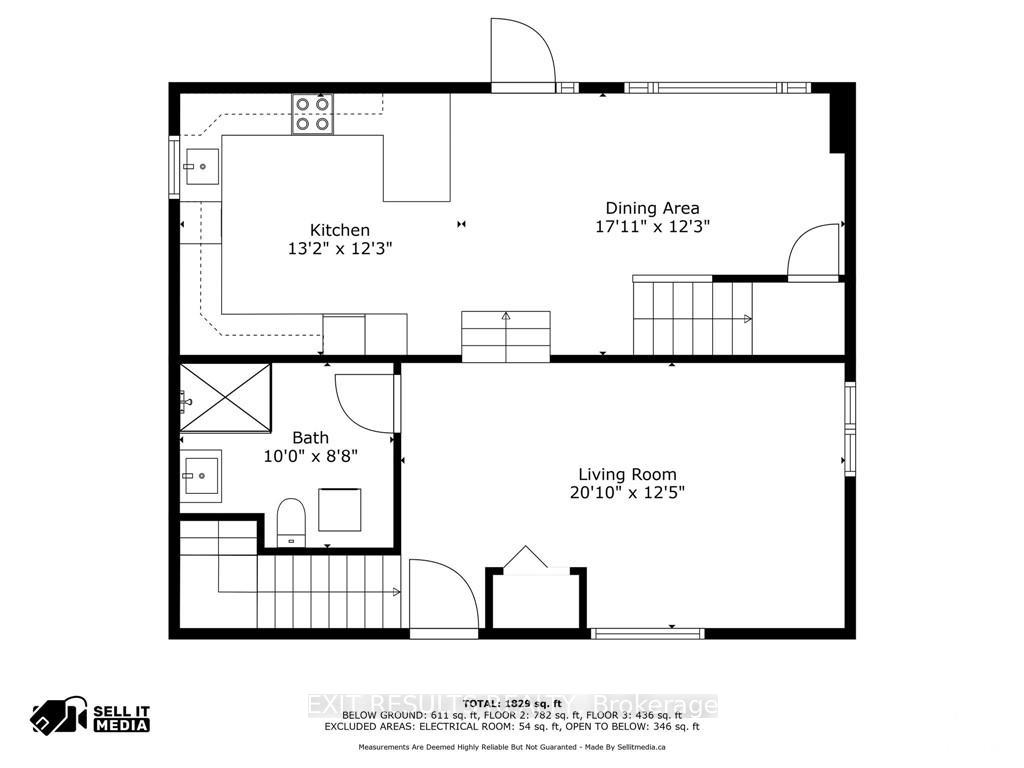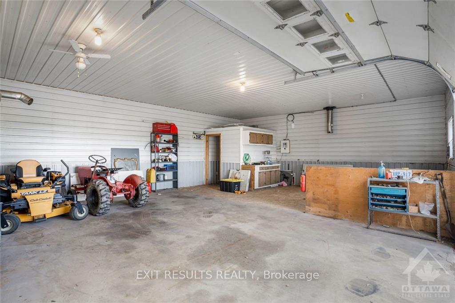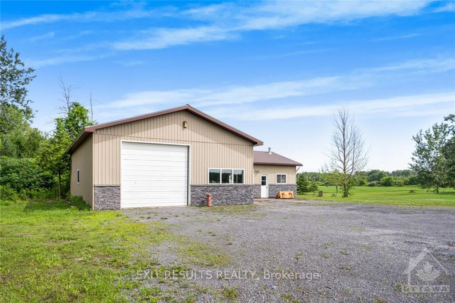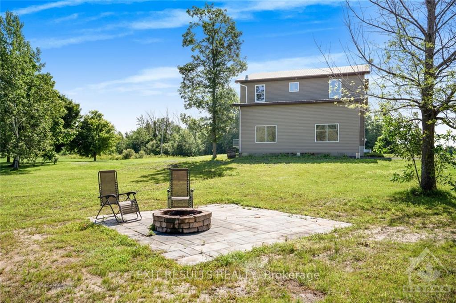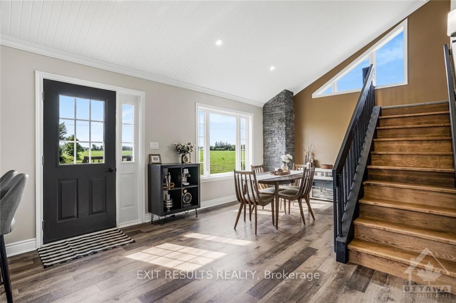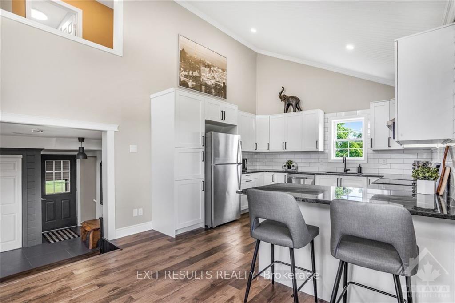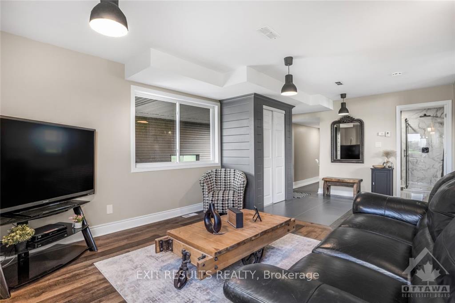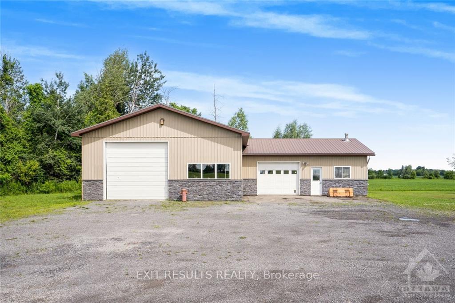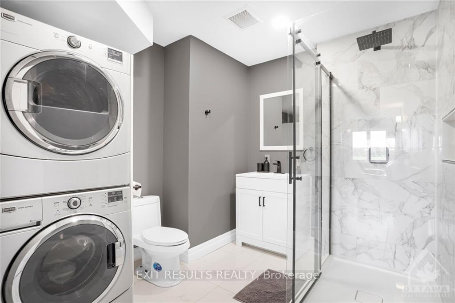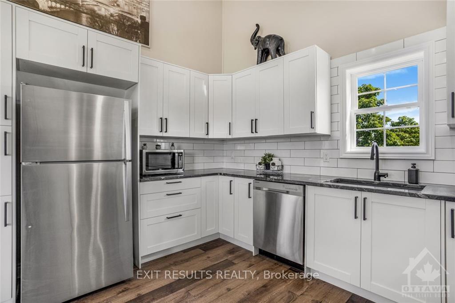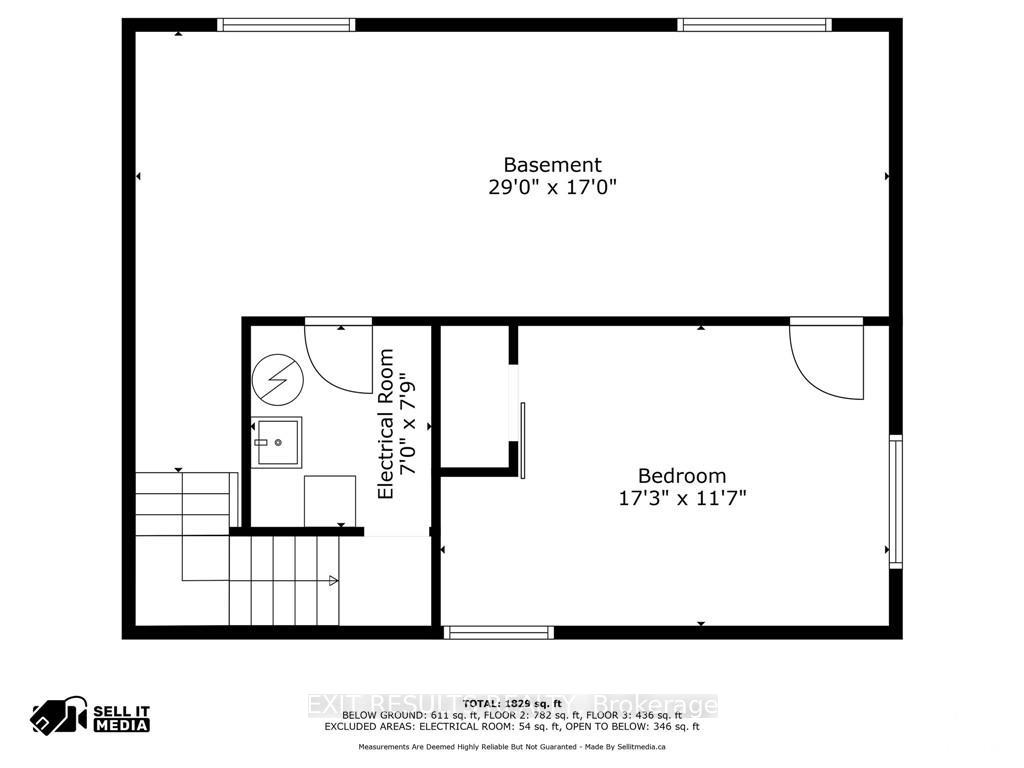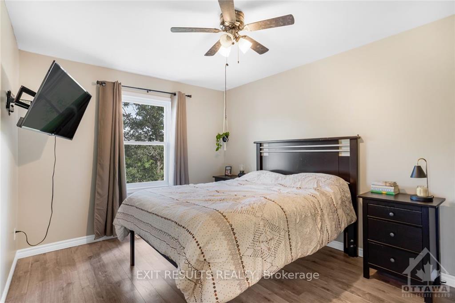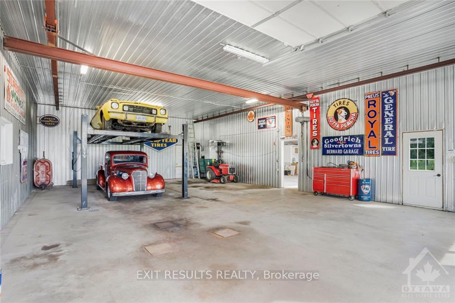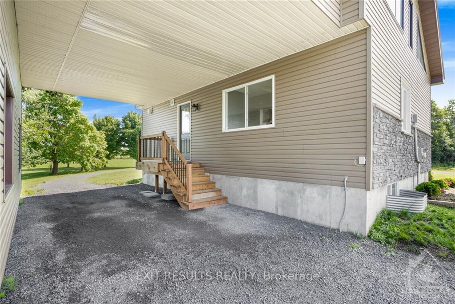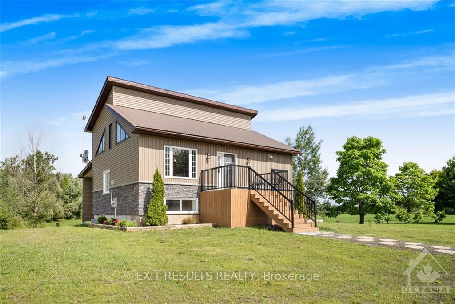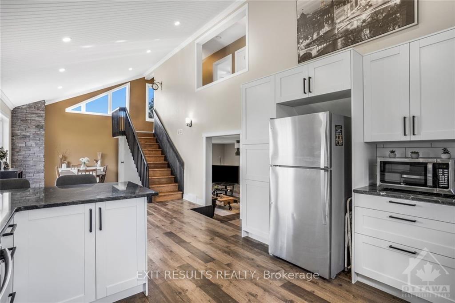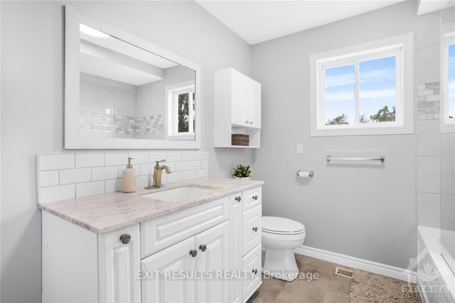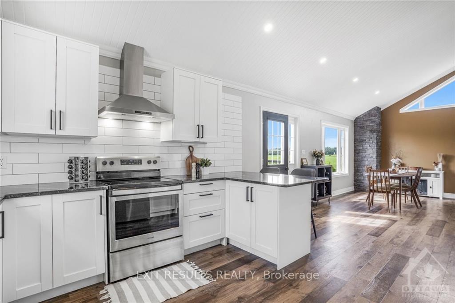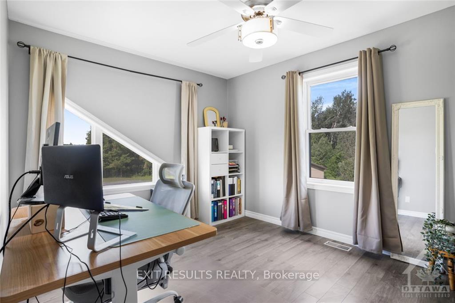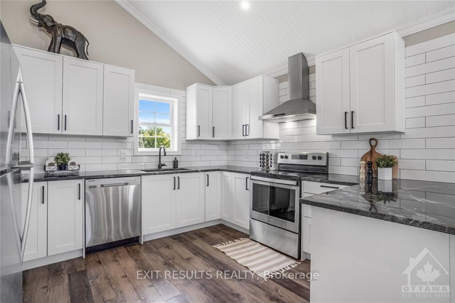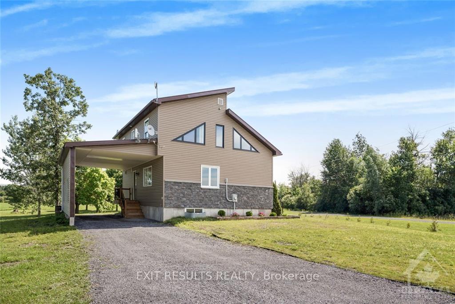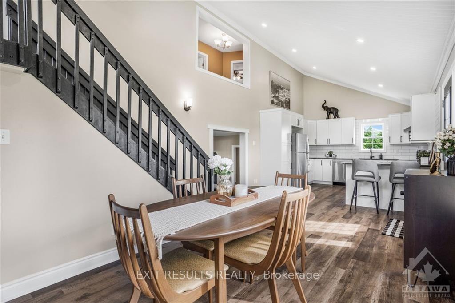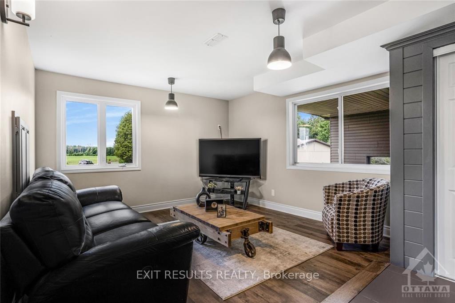$719,000
Available - For Sale
Listing ID: X10454195
15025 FINCH-OBNABRUCK BOUN Rd , North Stormont, K0C 1K0, Ontario
| Flooring: Ceramic, Flooring: Laminate, Enjoy all that private living has to offer in this 2+1 bedroom, 2 full bath, fully updated home. Located on a quiet road on a 2 acre lot, this home has been completely renovated from top to bottom between 2021-2023. New foundation (2021) with 11' ceilings. Beautiful open-below concept. Large bedrooms and modern kitchen. This home offers the perfect blend of comfortable living and practical workspace in the large outdoor shop. Ideal for hobbyists, small business owners, or anyone in need of an extra storage. A must see! Unique property |
| Price | $719,000 |
| Taxes: | $3391.00 |
| Address: | 15025 FINCH-OBNABRUCK BOUN Rd , North Stormont, K0C 1K0, Ontario |
| Lot Size: | 439.25 x 190.12 (Feet) |
| Directions/Cross Streets: | From Glengarry County Rd 43, turn right onto Victoria Street/ County Rd 12. Turn right onto Finch Ob |
| Rooms: | 5 |
| Rooms +: | 0 |
| Bedrooms: | 2 |
| Bedrooms +: | 1 |
| Kitchens: | 1 |
| Kitchens +: | 0 |
| Family Room: | N |
| Basement: | Finished, Full |
| Property Type: | Detached |
| Style: | 2-Storey |
| Exterior: | Other, Stone |
| Garage Type: | Carport |
| Pool: | None |
| Heat Source: | Propane |
| Heat Type: | Forced Air |
| Central Air Conditioning: | Central Air |
| Sewers: | Sewers |
| Water: | Well |
| Water Supply Types: | Drilled Well |
$
%
Years
This calculator is for demonstration purposes only. Always consult a professional
financial advisor before making personal financial decisions.
| Although the information displayed is believed to be accurate, no warranties or representations are made of any kind. |
| EXIT RESULTS REALTY |
|
|

Dir:
416-828-2535
Bus:
647-462-9629
| Book Showing | Email a Friend |
Jump To:
At a Glance:
| Type: | Freehold - Detached |
| Area: | Stormont, Dundas and Glengarry |
| Municipality: | North Stormont |
| Neighbourhood: | 711 - North Stormont (Finch) Twp |
| Style: | 2-Storey |
| Lot Size: | 439.25 x 190.12(Feet) |
| Tax: | $3,391 |
| Beds: | 2+1 |
| Baths: | 2 |
| Pool: | None |
Locatin Map:
Payment Calculator:

