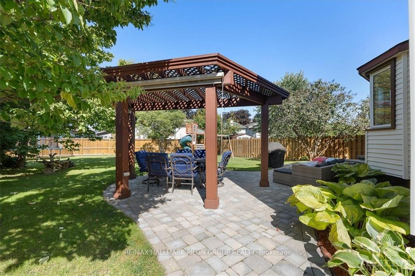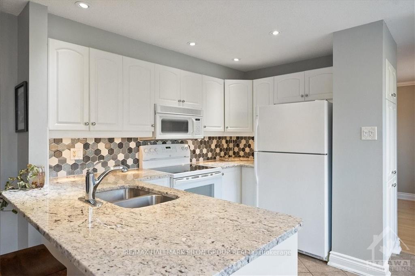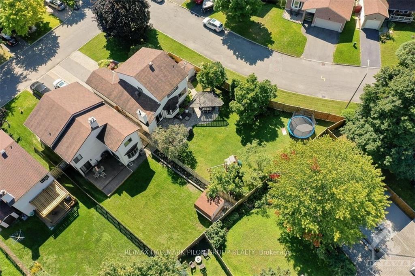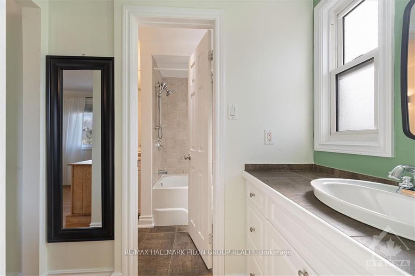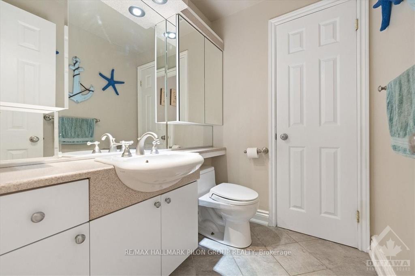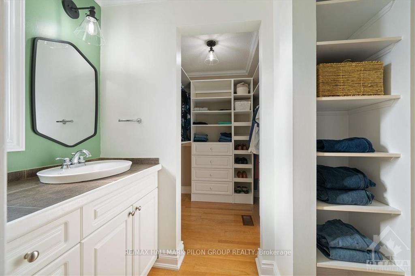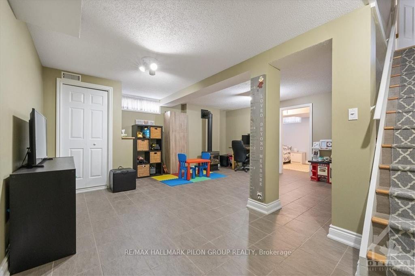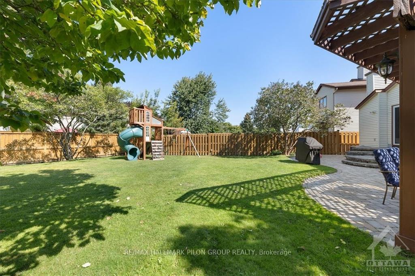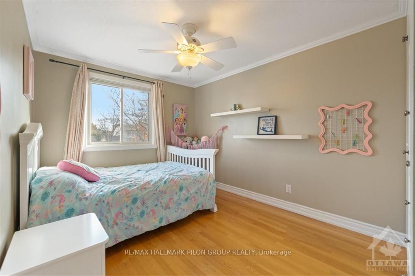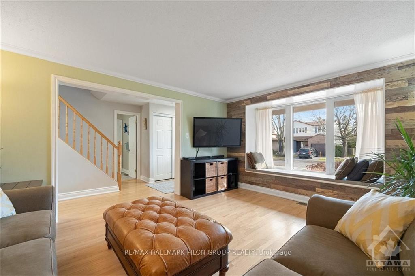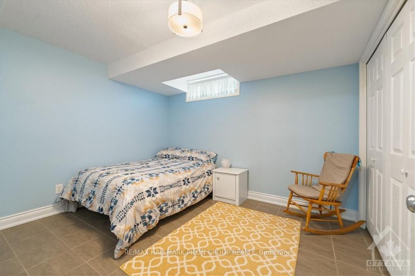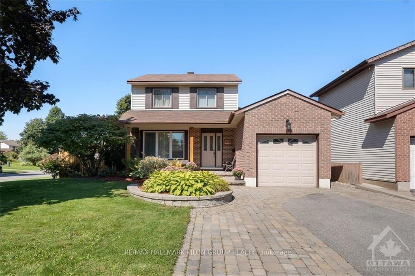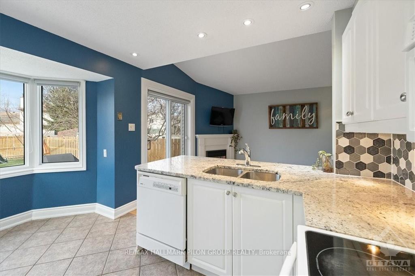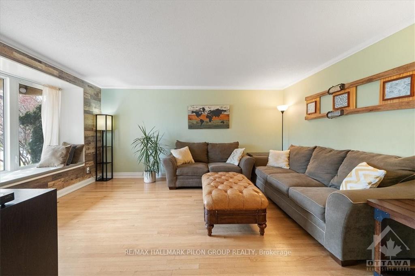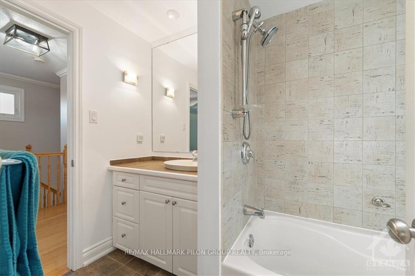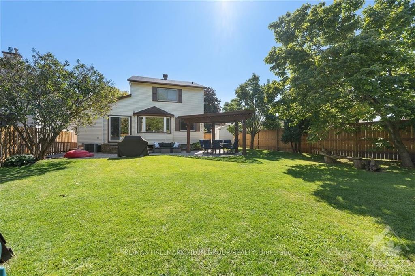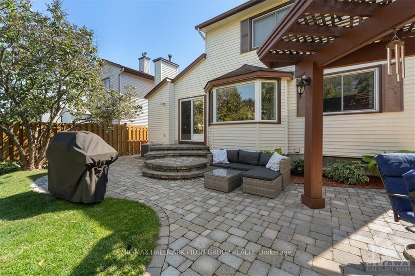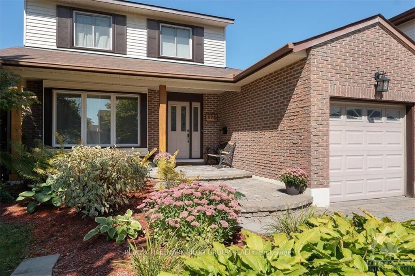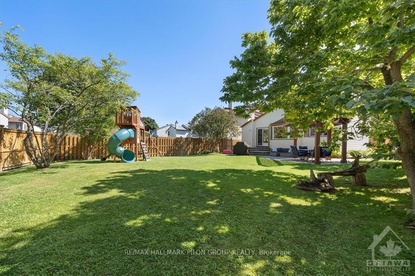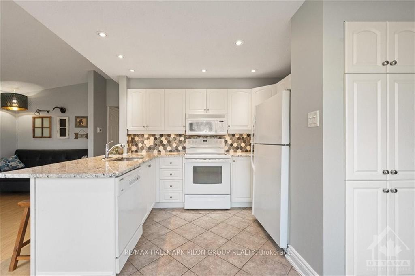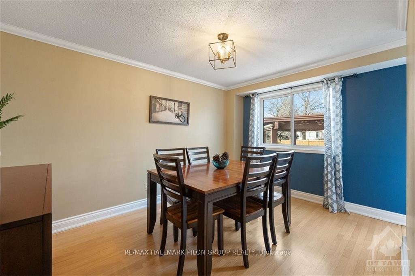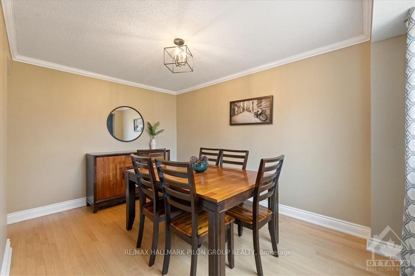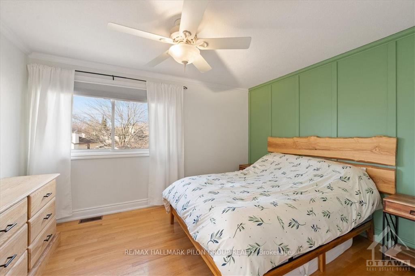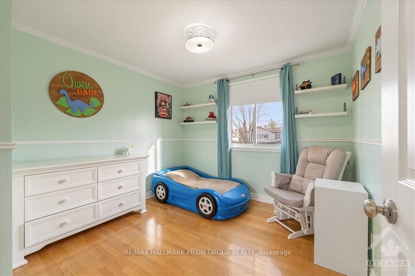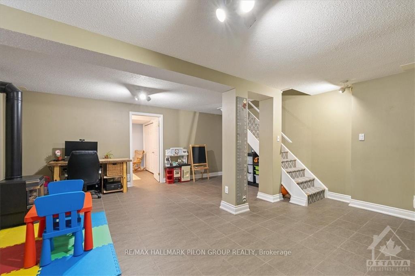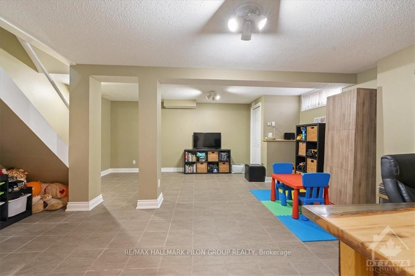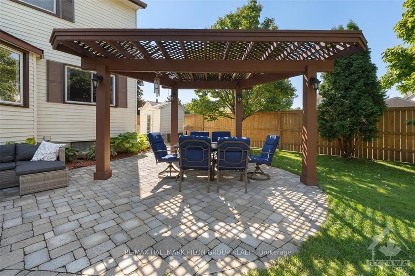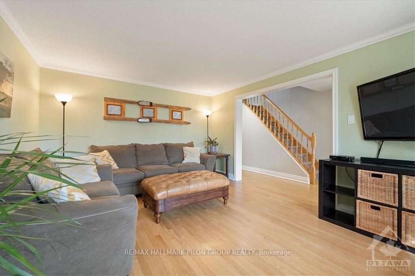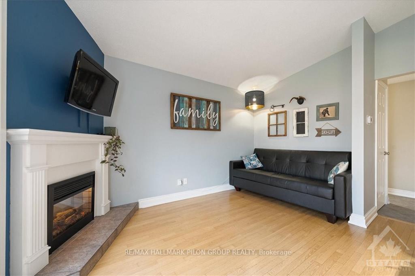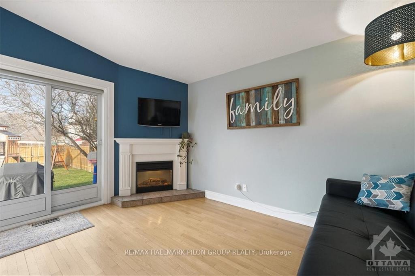$649,900
Available - For Sale
Listing ID: X10432061
370 DUVERNAY Dr , Orleans - Cumberland and Area, K1E 2N8, Ontario
| Flooring: Tile, Flooring: Hardwood, Flooring: Carpet W/W & Mixed, Set on the corner of a quiet, family-friendly street w/no through traffic, this property boasts a stunning pie-shaped, fully fenced, treed lot- offering ultimate privacy & serenity. The beautifully landscaped exterior features an extended interlock driveway, backyard sitting area w/custom gazebo, & outdoor sprinkler system. Inside, the inviting living room welcomes you w/lrg bay windows that flood the space w/natural light. The kitchen is both functional & inviting, featuring granite countertops, unique backsplash, breakfast bar & flows seamlessly into the cozy family room w/FP. The fully finished LL is complete w/bonus room that is currently used as a guest suite. This additional space provides endless possibilities for a home office, gym, or playroom, catering to the needs of any family. This property is a true gem, blending indoor elegance with outdoor serenity. Located within walking distance to schools, parks, recreation, and the Fallingbrook Shopping Plaza. Don't be too late! |
| Price | $649,900 |
| Taxes: | $4281.00 |
| Address: | 370 DUVERNAY Dr , Orleans - Cumberland and Area, K1E 2N8, Ontario |
| Lot Size: | 50.13 x 125.27 (Feet) |
| Directions/Cross Streets: | HWY 174 exit Tenth Line Road to Des Epinettes Ave to Duvernay Drive |
| Rooms: | 13 |
| Rooms +: | 0 |
| Bedrooms: | 3 |
| Bedrooms +: | 0 |
| Kitchens: | 1 |
| Kitchens +: | 0 |
| Family Room: | Y |
| Basement: | Finished, Full |
| Property Type: | Detached |
| Style: | 2-Storey |
| Exterior: | Brick, Vinyl Siding |
| Garage Type: | Attached |
| Pool: | None |
| Property Features: | Fenced Yard, Park, Public Transit, Wooded/Treed |
| Fireplace/Stove: | Y |
| Heat Source: | Gas |
| Heat Type: | Forced Air |
| Central Air Conditioning: | Central Air |
| Sewers: | Sewers |
| Water: | Municipal |
| Utilities-Gas: | Y |
$
%
Years
This calculator is for demonstration purposes only. Always consult a professional
financial advisor before making personal financial decisions.
| Although the information displayed is believed to be accurate, no warranties or representations are made of any kind. |
| RE/MAX HALLMARK PILON GROUP REALTY |
|
|

Dir:
416-828-2535
Bus:
647-462-9629
| Virtual Tour | Book Showing | Email a Friend |
Jump To:
At a Glance:
| Type: | Freehold - Detached |
| Area: | Ottawa |
| Municipality: | Orleans - Cumberland and Area |
| Neighbourhood: | 1104 - Queenswood Heights South |
| Style: | 2-Storey |
| Lot Size: | 50.13 x 125.27(Feet) |
| Tax: | $4,281 |
| Beds: | 3 |
| Baths: | 2 |
| Fireplace: | Y |
| Pool: | None |
Locatin Map:
Payment Calculator:

