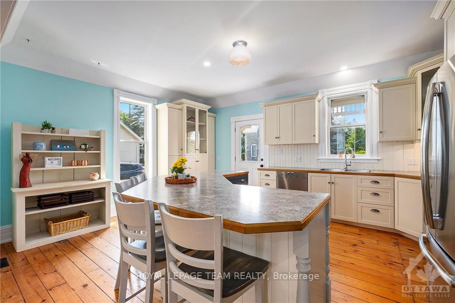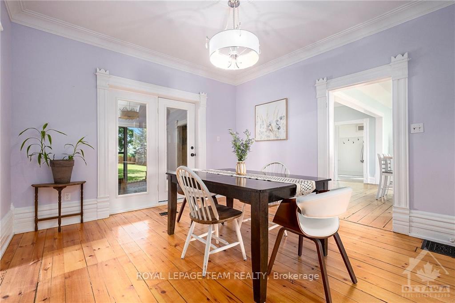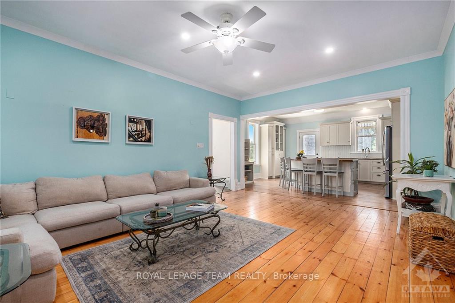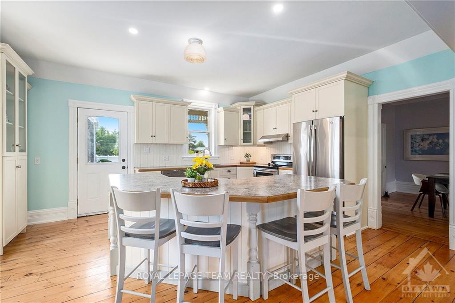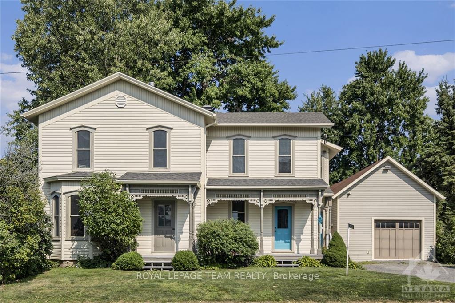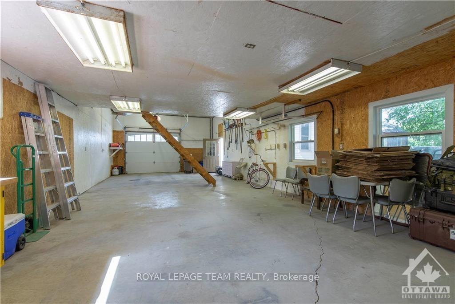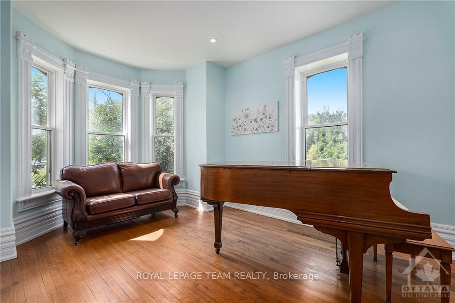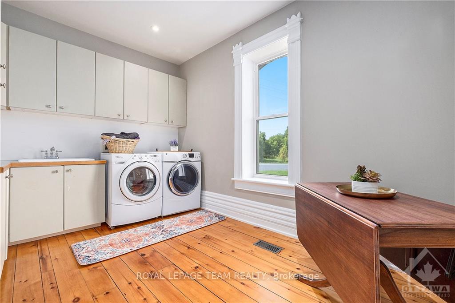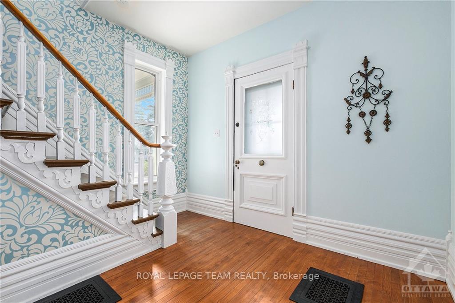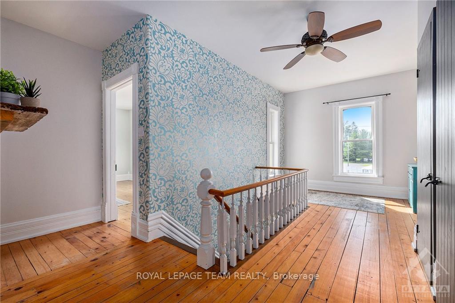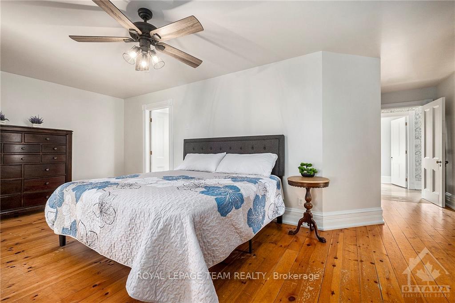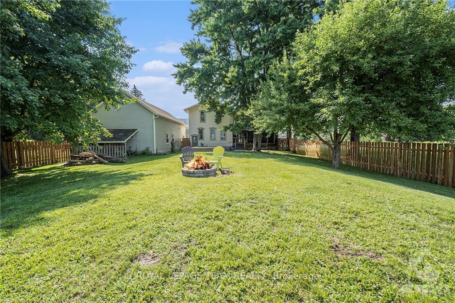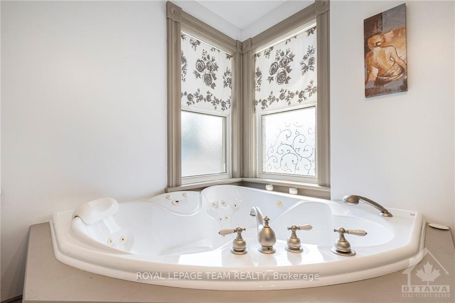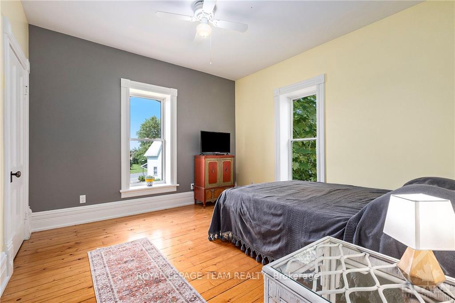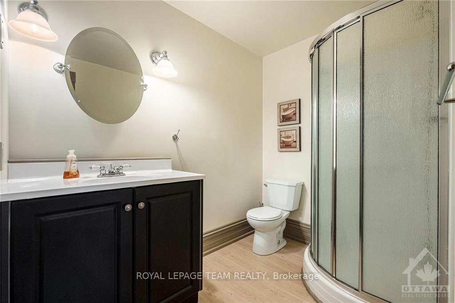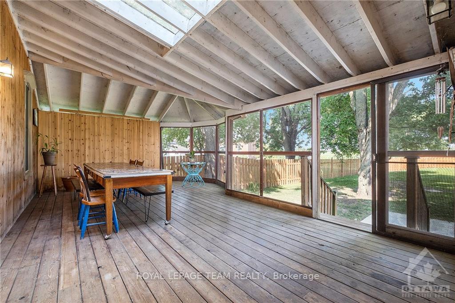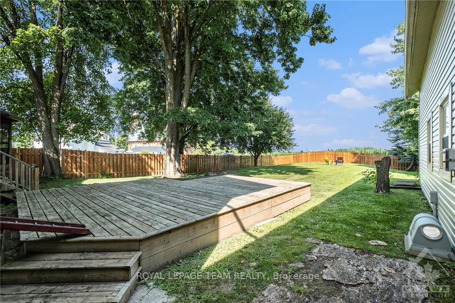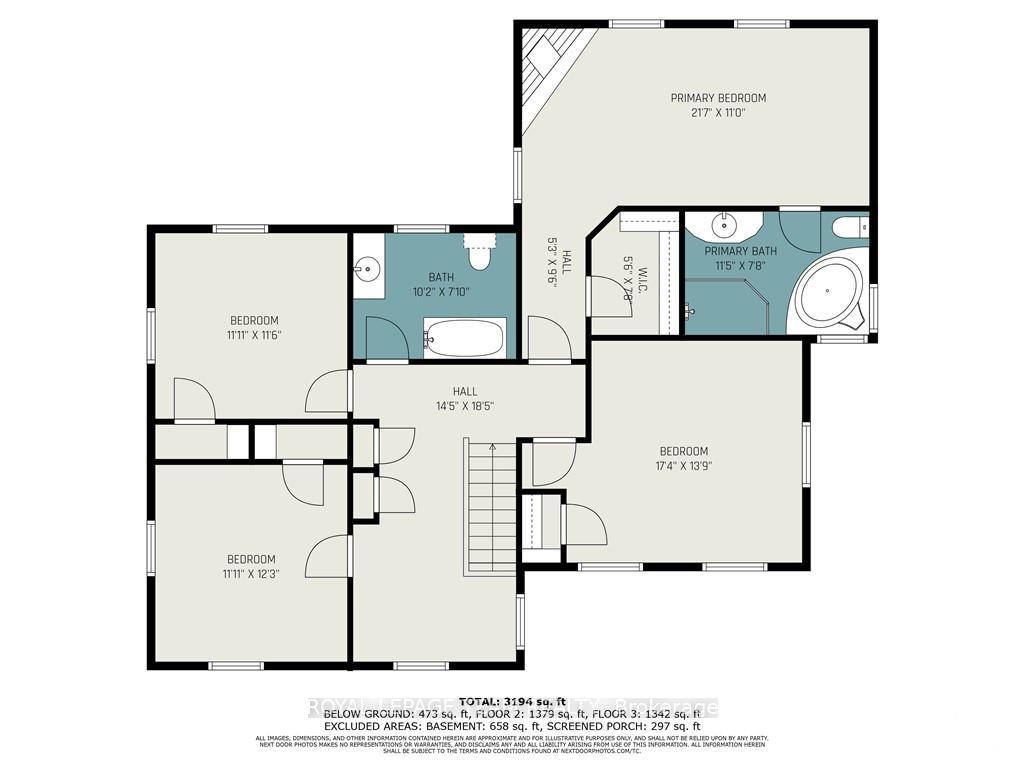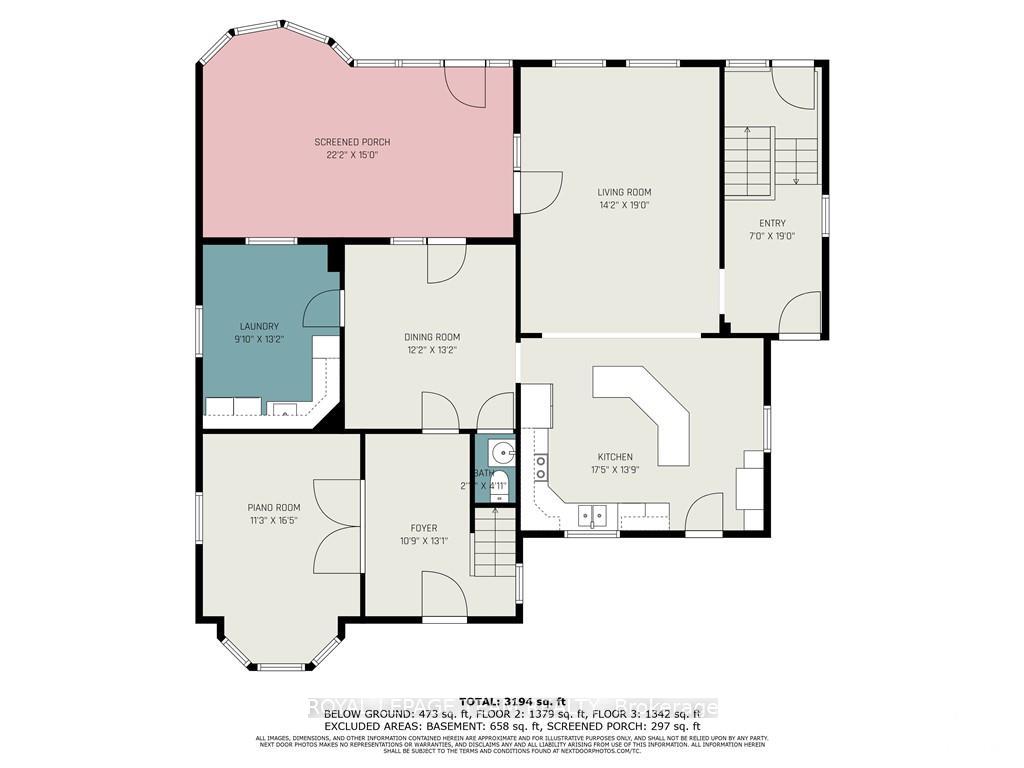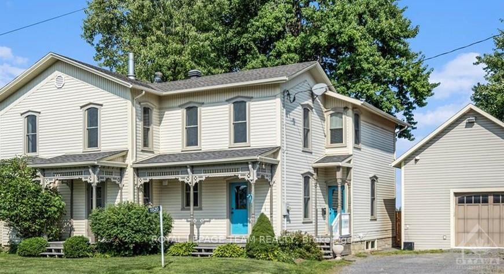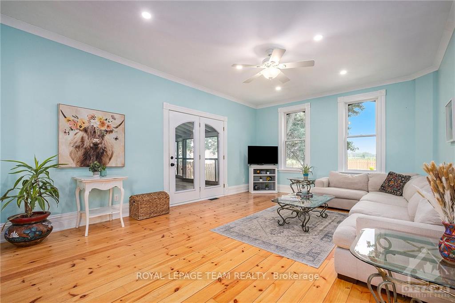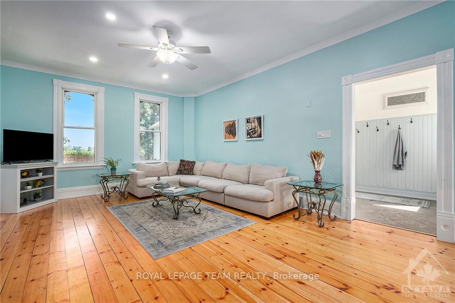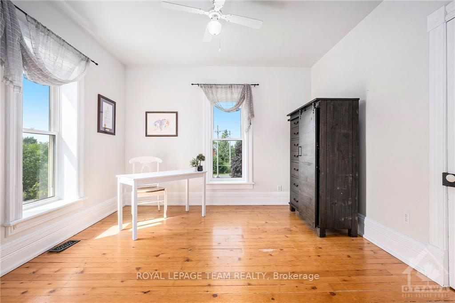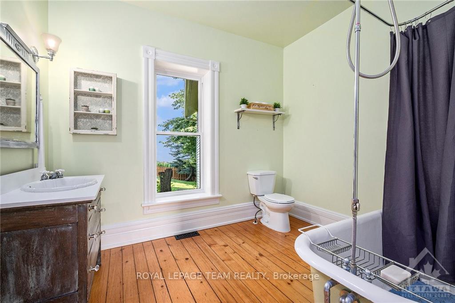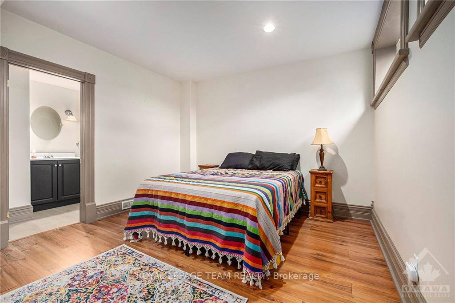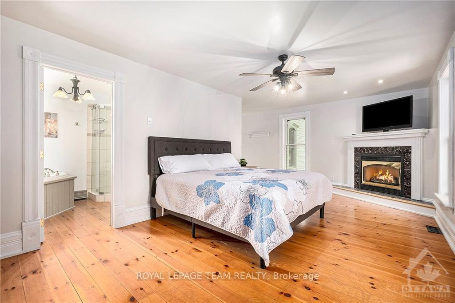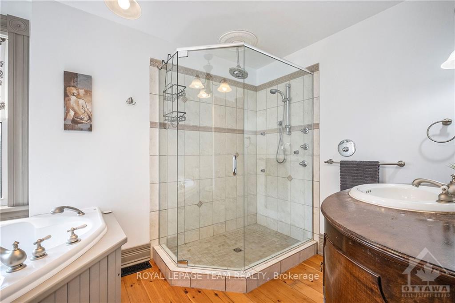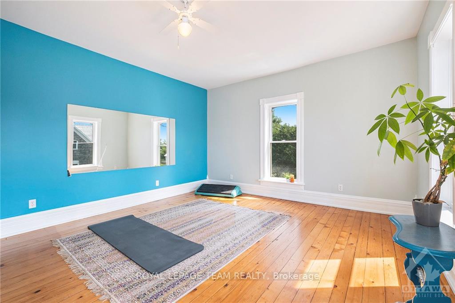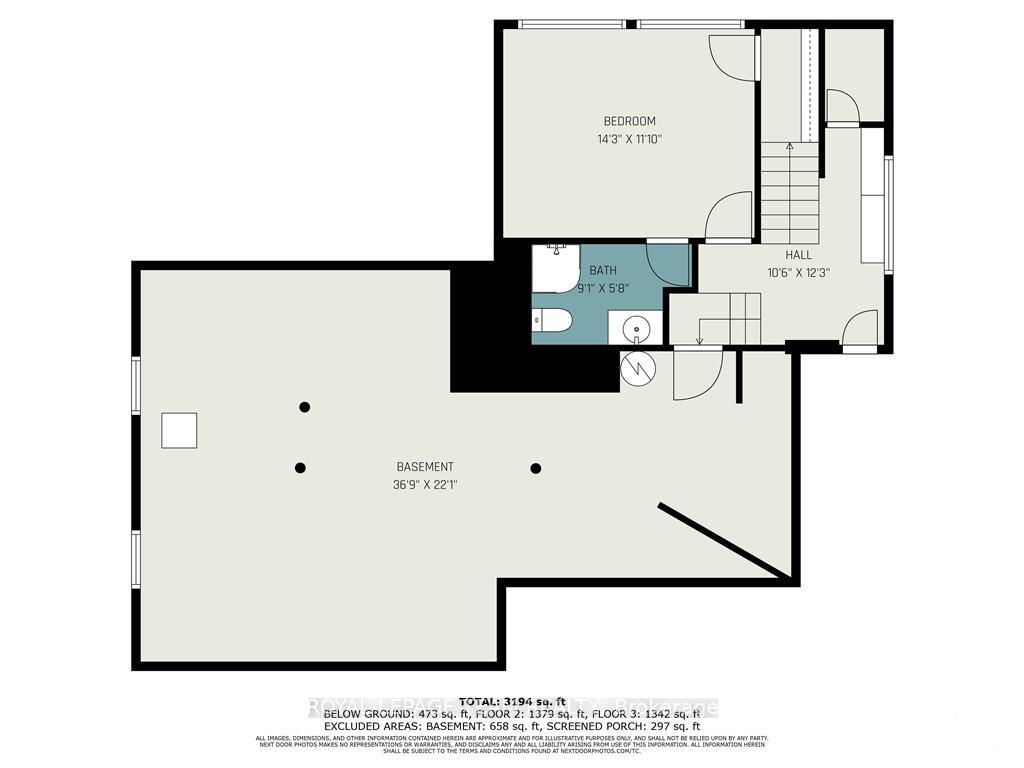$639,900
Available - For Sale
Listing ID: X10442071
11520 QUEEN St , North Dundas, K0E 1J0, Ontario
| Flooring: Tile, Start the car! This STUNNING 5 bed 4 bath home with an amazing detached garage is waiting for you! Enter into the open concept main living area with charming softwood flooring, 9ft high ceilings and lots of original woodwork. You'll love the spacious kitchen with island and tons of storage, and large windows that allow for so much natural light. Also on the main level is a formal dining space, sitting room and laundry room. The second floor offers 4 spacious bedrooms, the primary has a walk-in closet, 4 piece ensuite and nat-gas fireplace, plus there is also a full main bathroom. But that is not all! The back yard is fully fenced, with a massive screened in porch off the back of the home. Looking for more space? Check out the 50' x 20' detached grg that would be any hobbyist's dream! Inkerman is a friendly community, only 5 min from all of the shopping/schools/hospital in Winchester or 20 min to Kemptville and the 416! The perfect blend of century home character and modern updates!, Flooring: Softwood, Flooring: Hardwood |
| Price | $639,900 |
| Taxes: | $3963.00 |
| Address: | 11520 QUEEN St , North Dundas, K0E 1J0, Ontario |
| Lot Size: | 77.80 x 163.30 (Feet) |
| Directions/Cross Streets: | From Highway 416 - take the Exit for Kemptville/Winchester. Head east on County road 43. Turn right |
| Rooms: | 14 |
| Rooms +: | 2 |
| Bedrooms: | 4 |
| Bedrooms +: | 1 |
| Kitchens: | 1 |
| Kitchens +: | 0 |
| Family Room: | Y |
| Basement: | Finished, Full |
| Property Type: | Detached |
| Style: | 2-Storey |
| Exterior: | Other, Vinyl Siding |
| Garage Type: | Other |
| Pool: | None |
| Fireplace/Stove: | Y |
| Heat Source: | Gas |
| Heat Type: | Forced Air |
| Central Air Conditioning: | Central Air |
| Sewers: | Septic |
| Water: | Well |
| Water Supply Types: | Drilled Well |
| Utilities-Gas: | Y |
$
%
Years
This calculator is for demonstration purposes only. Always consult a professional
financial advisor before making personal financial decisions.
| Although the information displayed is believed to be accurate, no warranties or representations are made of any kind. |
| ROYAL LEPAGE TEAM REALTY |
|
|

Dir:
416-828-2535
Bus:
647-462-9629
| Virtual Tour | Book Showing | Email a Friend |
Jump To:
At a Glance:
| Type: | Freehold - Detached |
| Area: | Stormont, Dundas and Glengarry |
| Municipality: | North Dundas |
| Neighbourhood: | 708 - North Dundas (Mountain) Twp |
| Style: | 2-Storey |
| Lot Size: | 77.80 x 163.30(Feet) |
| Tax: | $3,963 |
| Beds: | 4+1 |
| Baths: | 4 |
| Fireplace: | Y |
| Pool: | None |
Locatin Map:
Payment Calculator:

