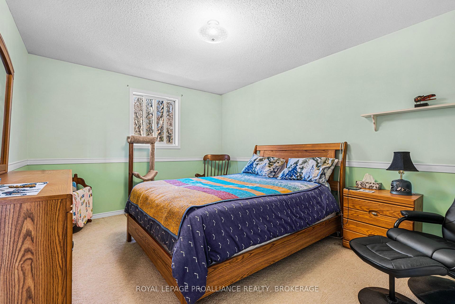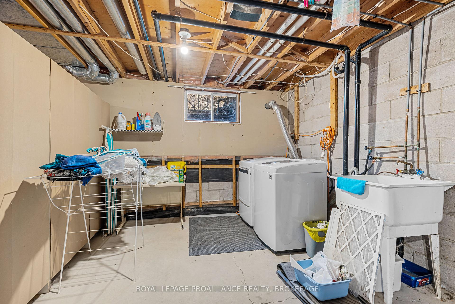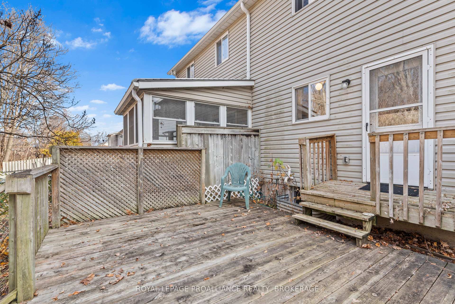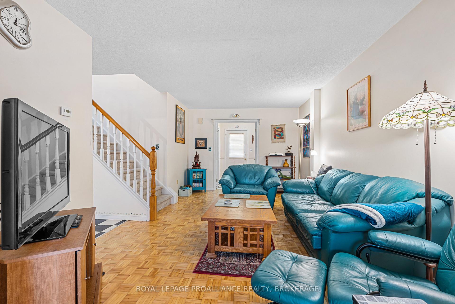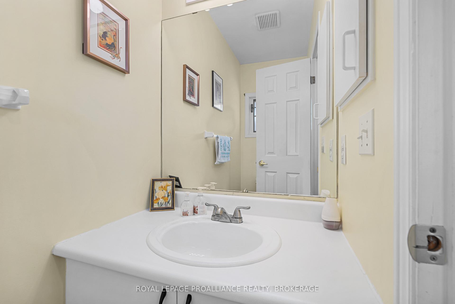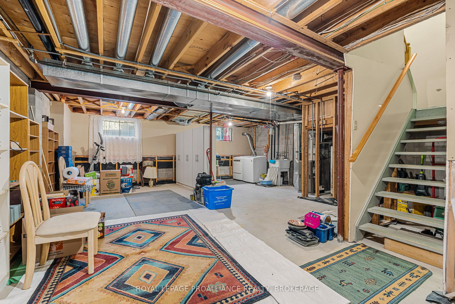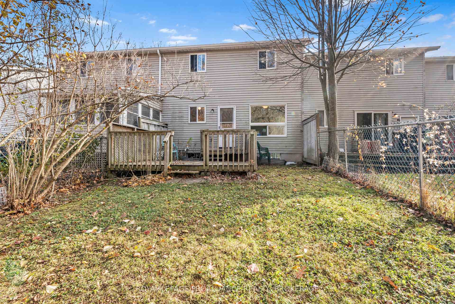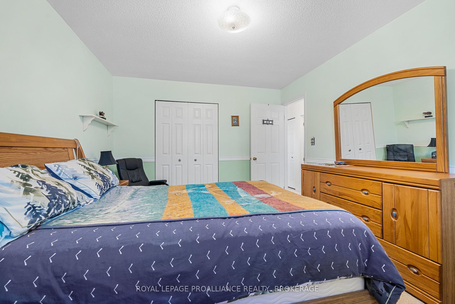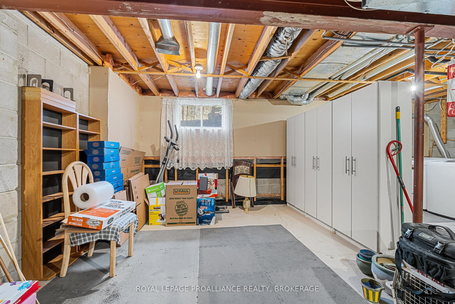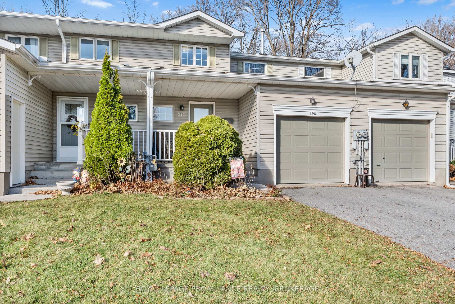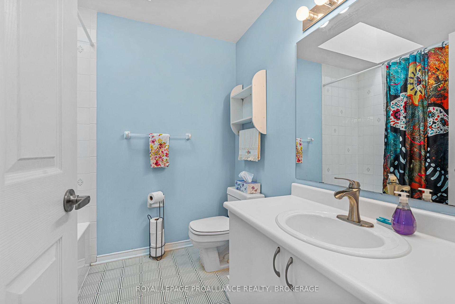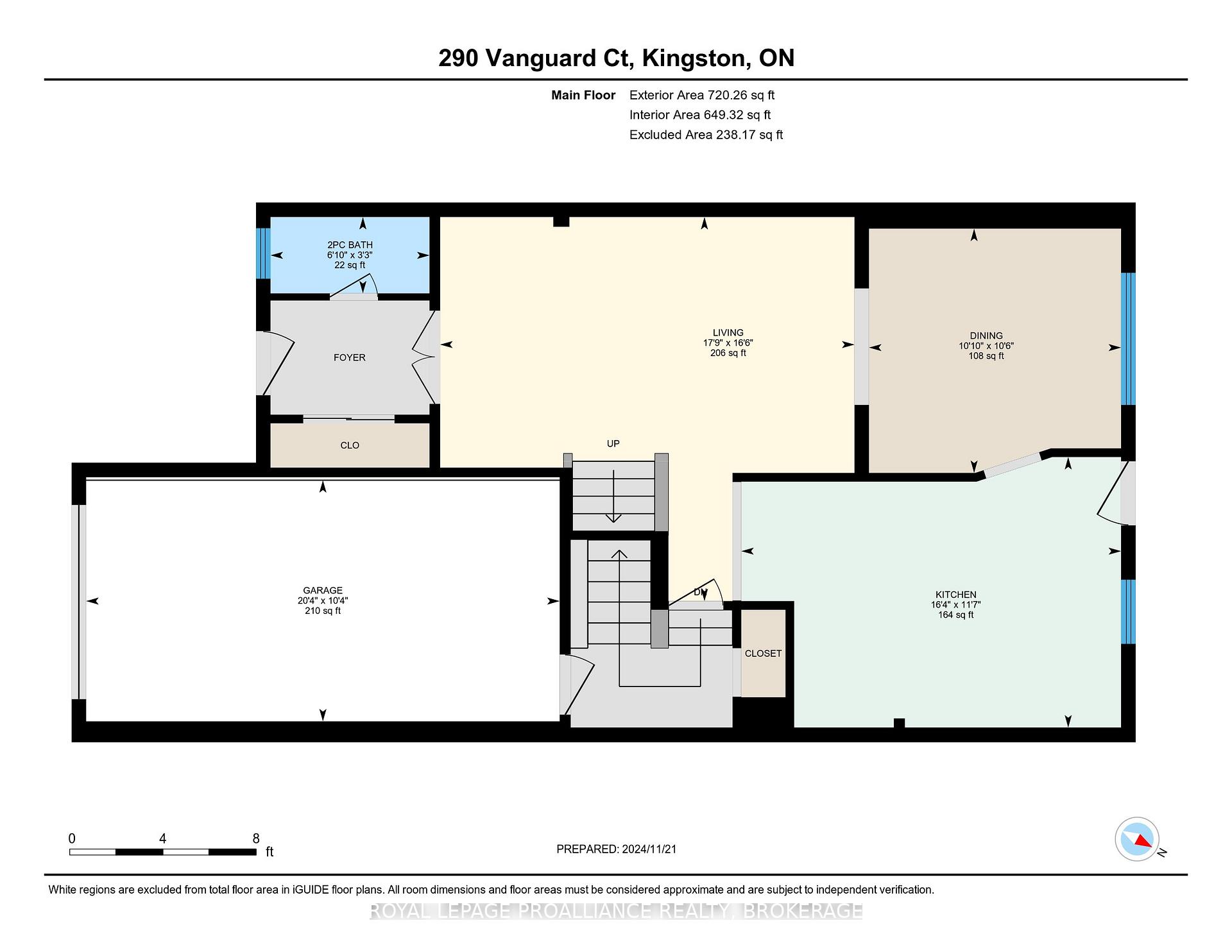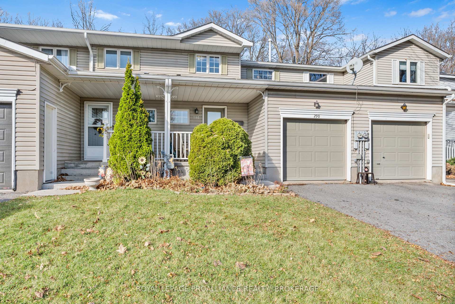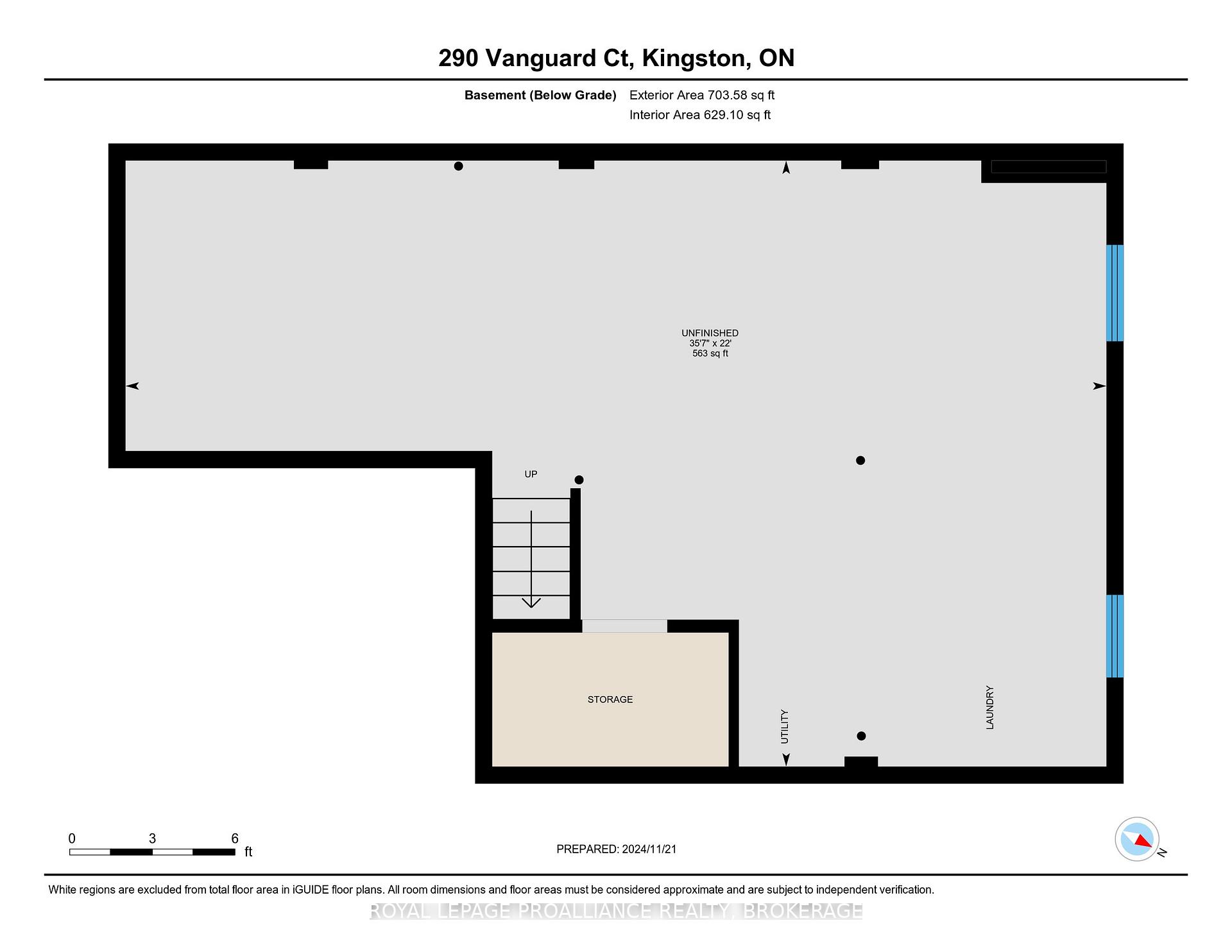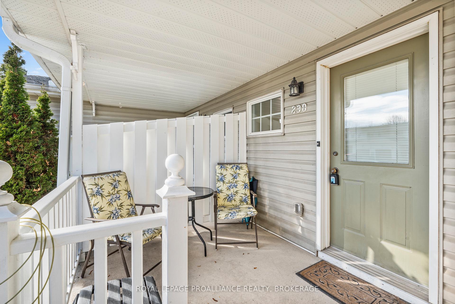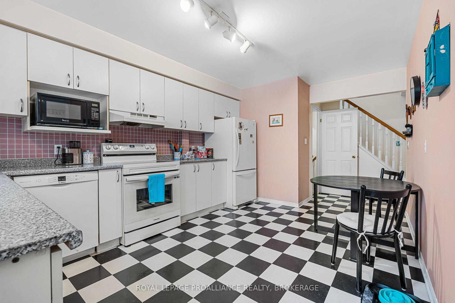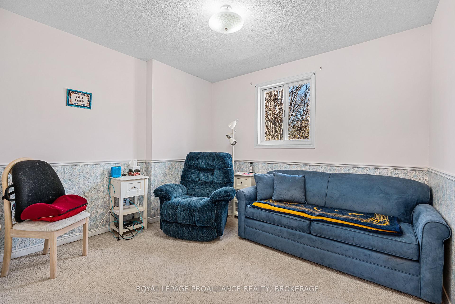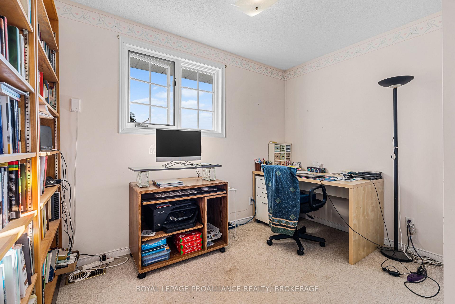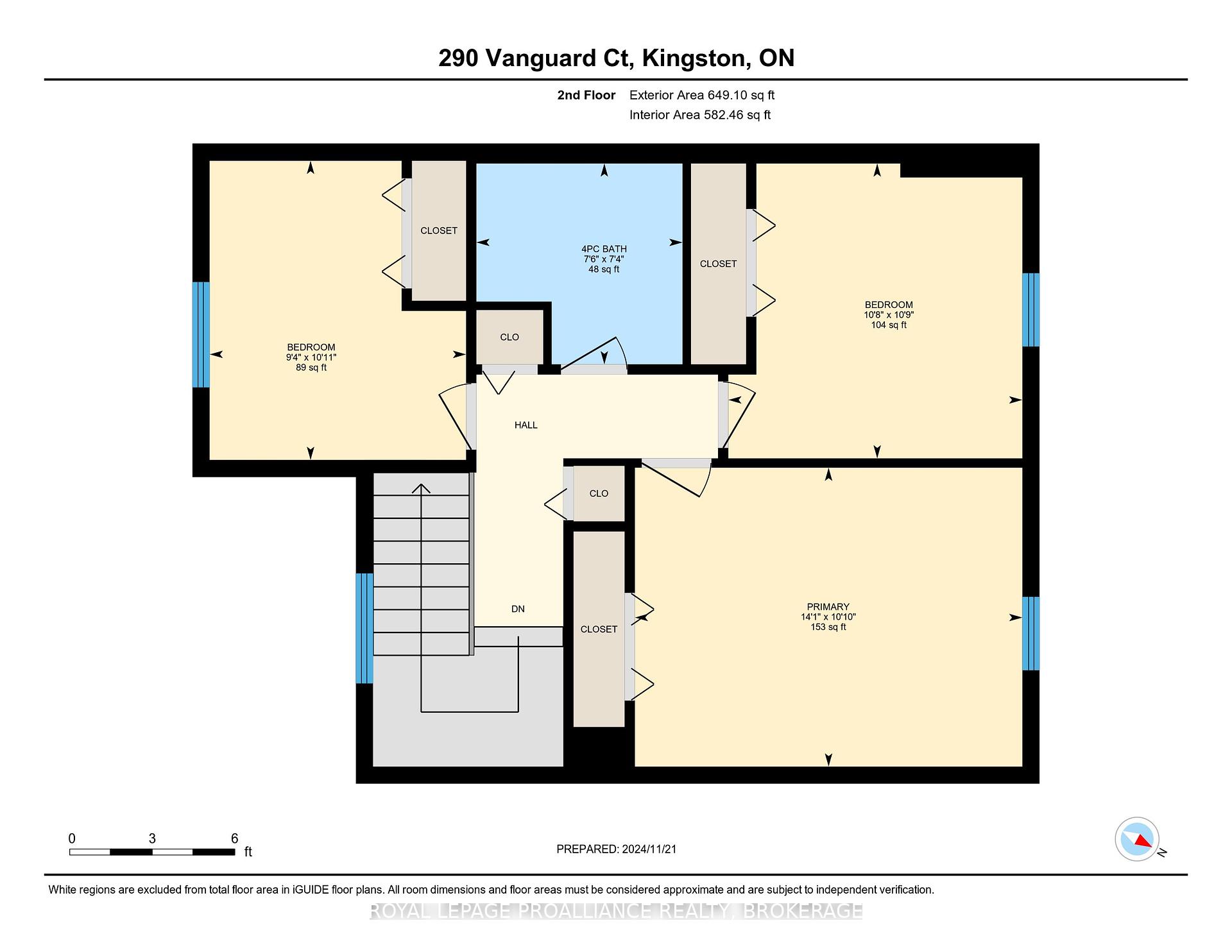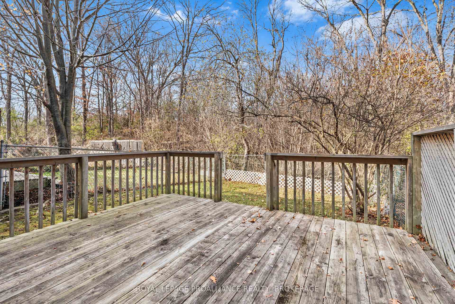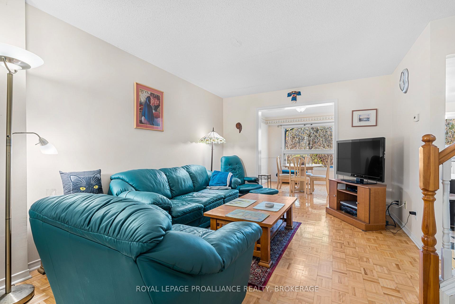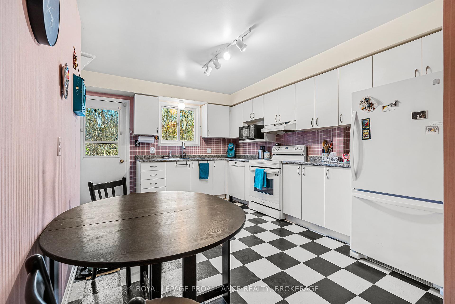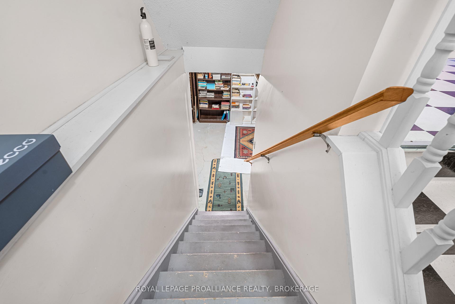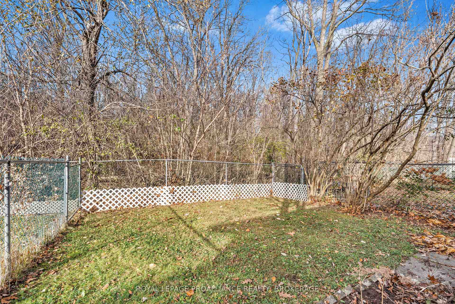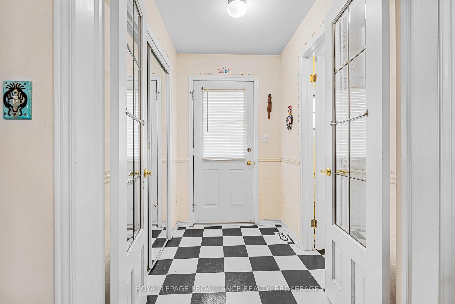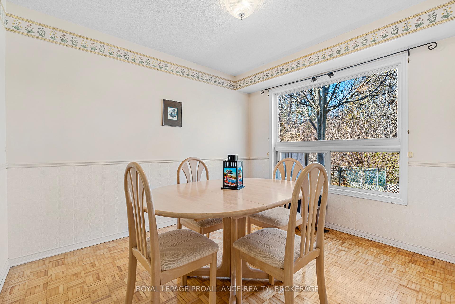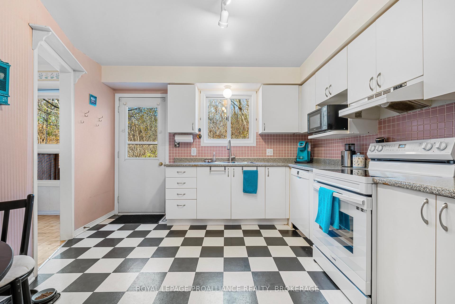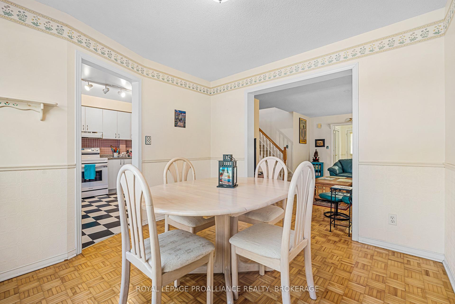$449,900
Available - For Sale
Listing ID: X10441976
290 Vanguard Crt , Kingston, K7M 8P9, Ontario
| A Classic two-story townhome, backing onto a park and green space in a wonderful central location, 290 Vanguard Court could be your next home! With a nice little covered porch and an inside entry with double doors leading into the main living space, this layout offers a couple of great extras. A convenient half bath, living room & separate dining room, and a nice big eat-in kitchen with access to the sweet fenced yard, is what you'll find on the carpet free main floor. Upstairs are three bedrooms and a full bath, and the lower basement level is wide open and ready to be finished if needed, the rough-in for a 3rd bath is already there! Another bonus here is the attached garage with inside access to a great little landing spot- not all that common among these townhomes! A nice long driveway with parking for 3, newer roof shingles, a forced air gas furnace regularly maintained- it is neat, sweet and ready to go! |
| Price | $449,900 |
| Taxes: | $3321.93 |
| Address: | 290 Vanguard Crt , Kingston, K7M 8P9, Ontario |
| Lot Size: | 22.62 x 114.87 (Feet) |
| Directions/Cross Streets: | Taylor Kidd Blvd to Waterloo Drive to Vanguard Court |
| Rooms: | 7 |
| Bedrooms: | 3 |
| Bedrooms +: | |
| Kitchens: | 1 |
| Family Room: | Y |
| Basement: | Full, Unfinished |
| Approximatly Age: | 31-50 |
| Property Type: | Att/Row/Twnhouse |
| Style: | 2-Storey |
| Exterior: | Vinyl Siding |
| Garage Type: | Attached |
| (Parking/)Drive: | Available |
| Drive Parking Spaces: | 2 |
| Pool: | None |
| Approximatly Age: | 31-50 |
| Approximatly Square Footage: | 1100-1500 |
| Property Features: | Cul De Sac, Fenced Yard, Park, Public Transit, School Bus Route |
| Fireplace/Stove: | N |
| Heat Source: | Gas |
| Heat Type: | Forced Air |
| Central Air Conditioning: | None |
| Laundry Level: | Lower |
| Sewers: | Sewers |
| Water: | Municipal |
| Utilities-Cable: | A |
| Utilities-Hydro: | Y |
| Utilities-Gas: | Y |
| Utilities-Telephone: | A |
$
%
Years
This calculator is for demonstration purposes only. Always consult a professional
financial advisor before making personal financial decisions.
| Although the information displayed is believed to be accurate, no warranties or representations are made of any kind. |
| ROYAL LEPAGE PROALLIANCE REALTY, BROKERAGE |
|
|

Dir:
416-828-2535
Bus:
647-462-9629
| Virtual Tour | Book Showing | Email a Friend |
Jump To:
At a Glance:
| Type: | Freehold - Att/Row/Twnhouse |
| Area: | Frontenac |
| Municipality: | Kingston |
| Neighbourhood: | East Gardiners Rd |
| Style: | 2-Storey |
| Lot Size: | 22.62 x 114.87(Feet) |
| Approximate Age: | 31-50 |
| Tax: | $3,321.93 |
| Beds: | 3 |
| Baths: | 2 |
| Fireplace: | N |
| Pool: | None |
Locatin Map:
Payment Calculator:

