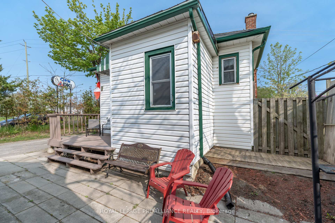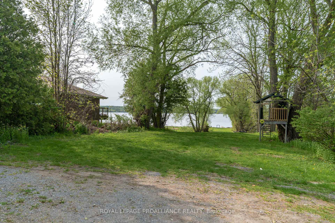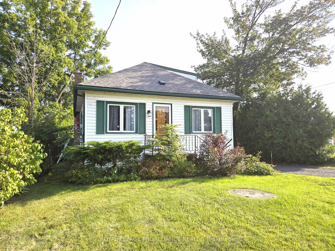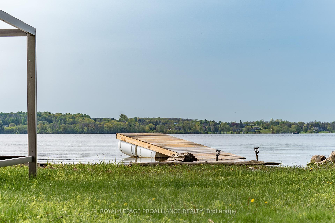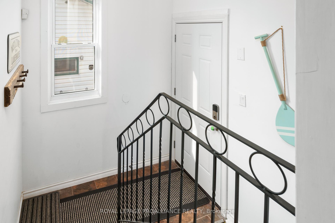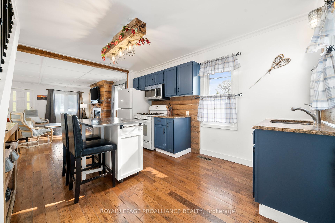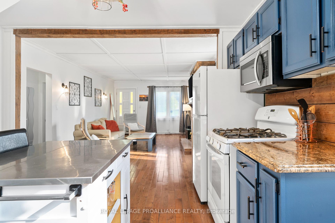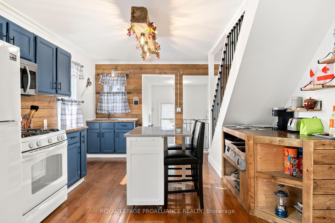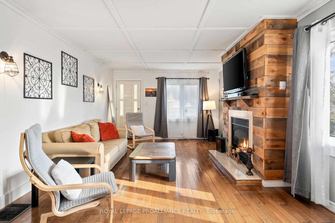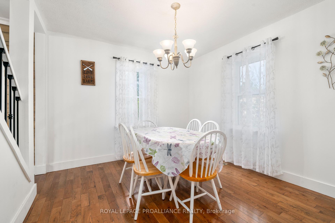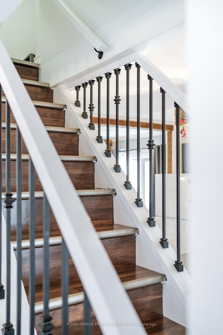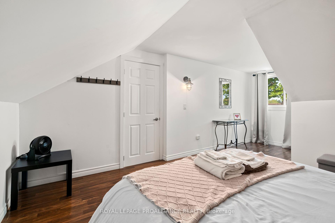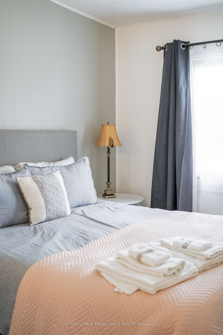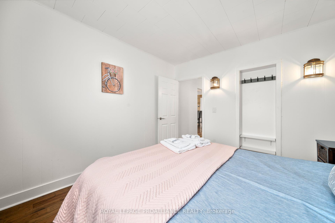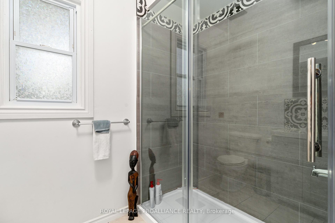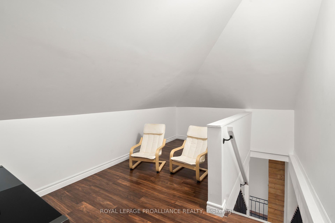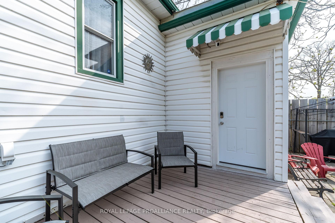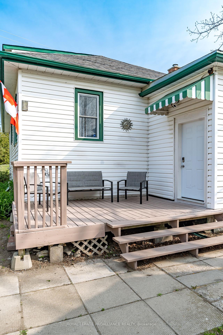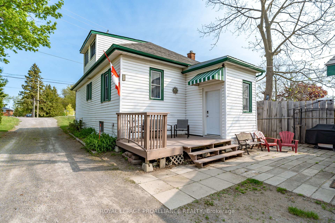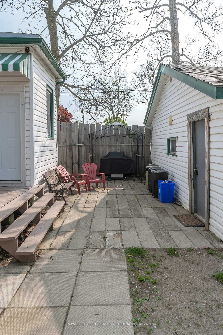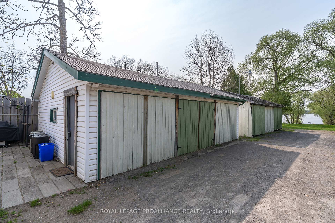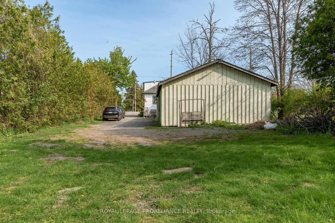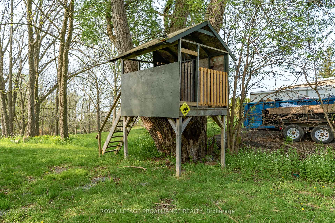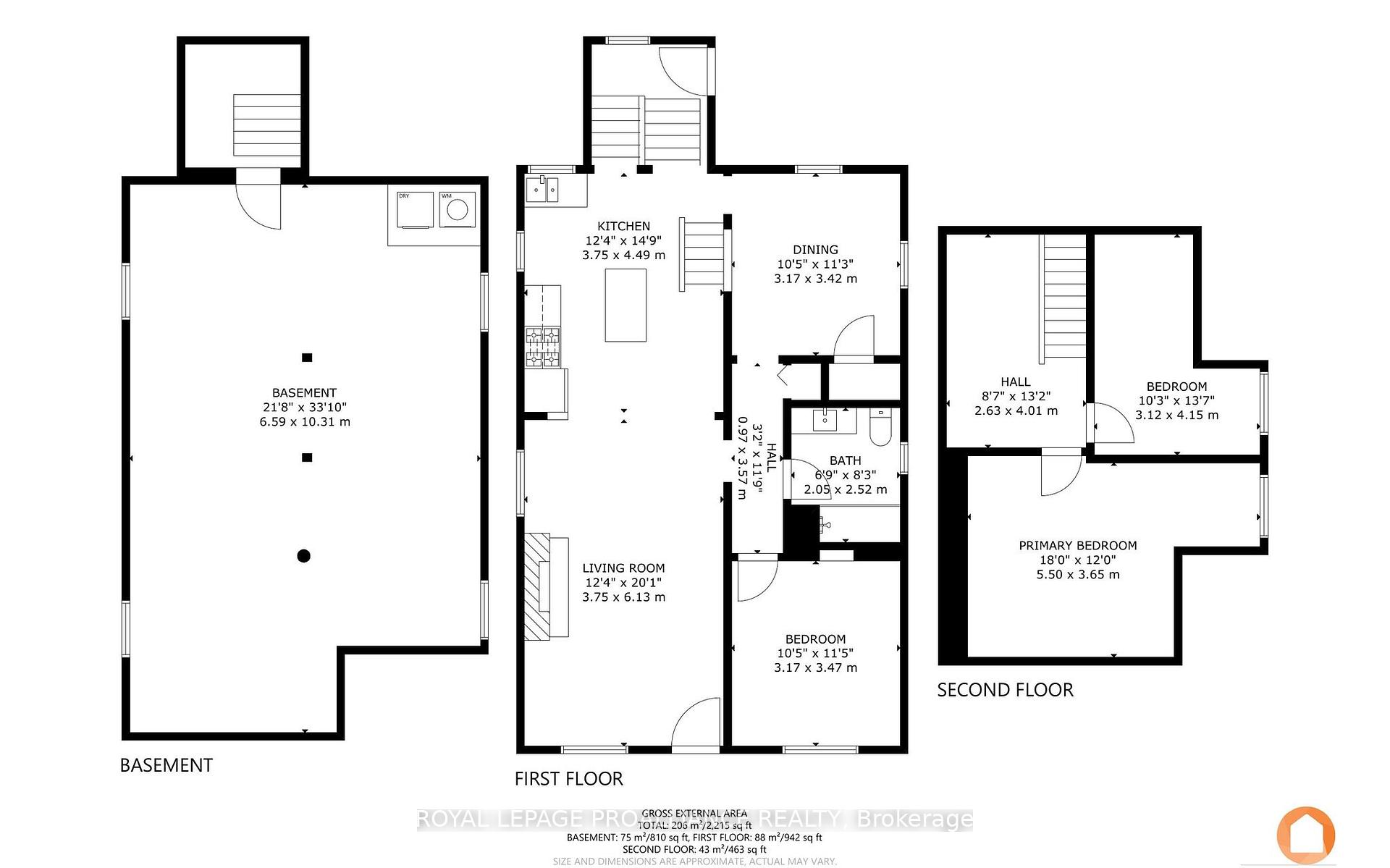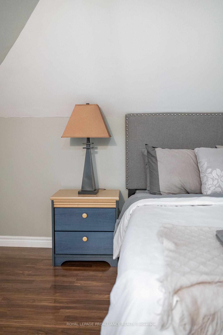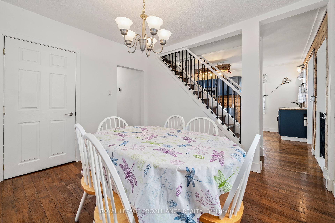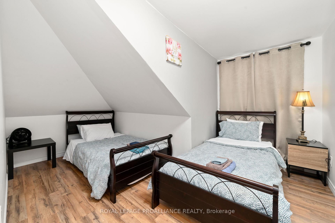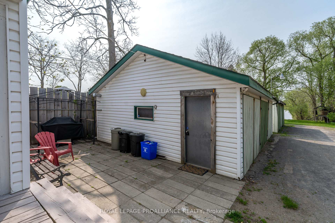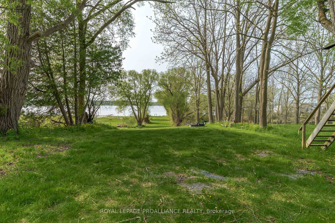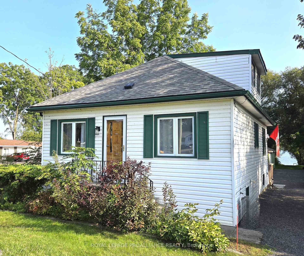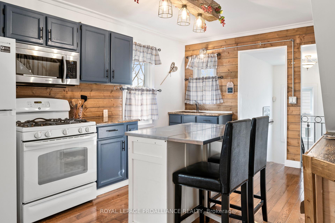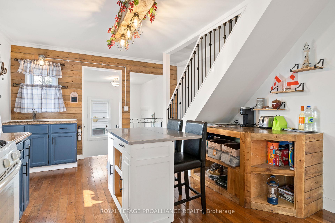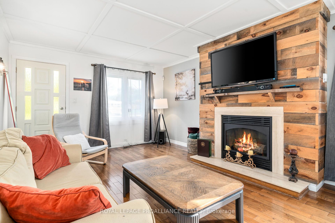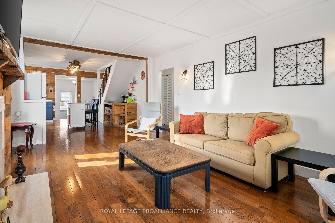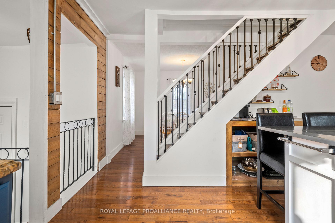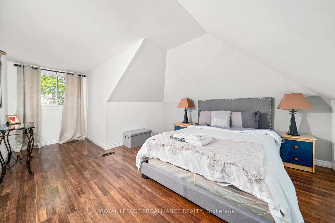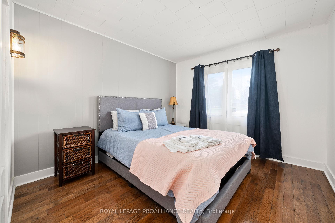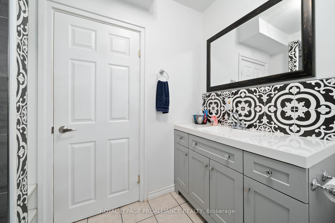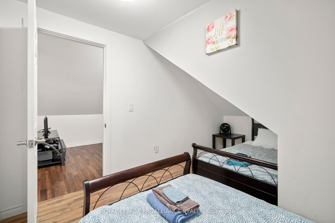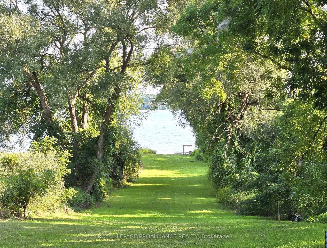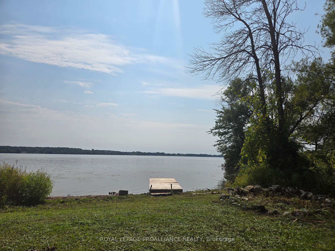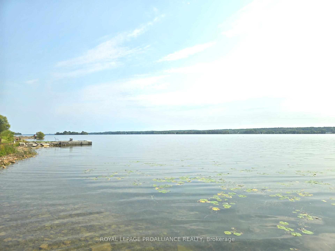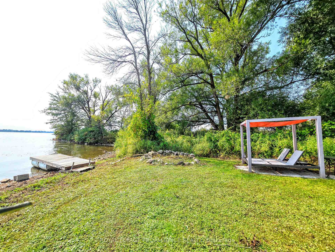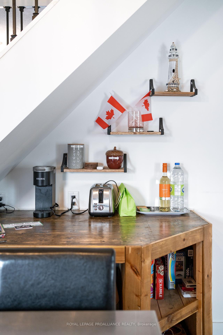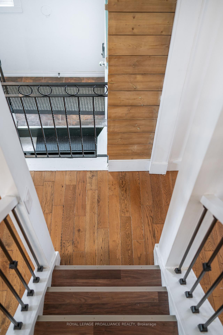$689,000
Available - For Sale
Listing ID: X9345911
550 Old Highway 2 , Quinte West, K8V 5P5, Ontario
| Affordable Bay of Quinte Waterfront? Yes please! Potential rental income? Don't mind if I do! Located between Trenton an Belleville on the shores of the Bay, this adorable, recently renovated home can work for you as a lovely 3 bedroom, 1 bath home with a large lot and beautiful natural shoreline with a dock. You'll love the open concept main level with gorgeous wood floors, bright kitchen with breakfast bar and coffee station. The living room is cozy with gas fireplace with wood surround and bright east facing windows. The dining room also has loads of natural light with a large pantry for storage. You'll love the updated, modern washroom and spacious main level bedroom. Upstairs is the primary bedroom with enough space for a king sized bed and another bedroom perfect for the kids and grand-kids! At the top of the stairs, there is a even open space for reading nook or office space. Outside is the south-facing deck and 2 detached garages - The first is a triple-car sized (28x29ft) that is insulated and heated plus there is another drive shed (32x 23ft). So this is a great property might work for you as a home..but it can also WORK! FOR! YOU! as a successful rental property! It is currently operated for approximately 7 months of the year as a short term rental. The property comes furnished - making this truly a turn-key business opportunity. Located in the beautiful Quinte region, you'll enjoy proximity to wineries, local breweries, world class beaches and all the really cool business that make our area unique! Waterfront properties are in limited supply. |
| Extras: Short-term rental details, list of numerous improvements and costs are available in documents |
| Price | $689,000 |
| Taxes: | $4151.96 |
| Assessment: | $288000 |
| Assessment Year: | 2024 |
| Address: | 550 Old Highway 2 , Quinte West, K8V 5P5, Ontario |
| Lot Size: | 50.00 x 950.00 (Feet) |
| Acreage: | .50-1.99 |
| Directions/Cross Streets: | Highway #2 west of Whites Road on South Side |
| Rooms: | 5 |
| Rooms +: | 2 |
| Bedrooms: | 3 |
| Bedrooms +: | |
| Kitchens: | 1 |
| Family Room: | N |
| Basement: | Full, Unfinished |
| Approximatly Age: | 51-99 |
| Property Type: | Detached |
| Style: | 2-Storey |
| Exterior: | Vinyl Siding |
| Garage Type: | Detached |
| (Parking/)Drive: | Private |
| Drive Parking Spaces: | 10 |
| Pool: | None |
| Approximatly Age: | 51-99 |
| Approximatly Square Footage: | 1100-1500 |
| Property Features: | Clear View, Lake Access, Lake/Pond, School, School Bus Route, Waterfront |
| Fireplace/Stove: | Y |
| Heat Source: | Gas |
| Heat Type: | Forced Air |
| Central Air Conditioning: | Central Air |
| Sewers: | Septic |
| Water: | Municipal |
| Utilities-Cable: | A |
| Utilities-Hydro: | Y |
| Utilities-Gas: | Y |
| Utilities-Telephone: | A |
$
%
Years
This calculator is for demonstration purposes only. Always consult a professional
financial advisor before making personal financial decisions.
| Although the information displayed is believed to be accurate, no warranties or representations are made of any kind. |
| ROYAL LEPAGE PROALLIANCE REALTY |
|
|

Dir:
416-828-2535
Bus:
647-462-9629
| Book Showing | Email a Friend |
Jump To:
At a Glance:
| Type: | Freehold - Detached |
| Area: | Hastings |
| Municipality: | Quinte West |
| Style: | 2-Storey |
| Lot Size: | 50.00 x 950.00(Feet) |
| Approximate Age: | 51-99 |
| Tax: | $4,151.96 |
| Beds: | 3 |
| Baths: | 1 |
| Fireplace: | Y |
| Pool: | None |
Locatin Map:
Payment Calculator:

