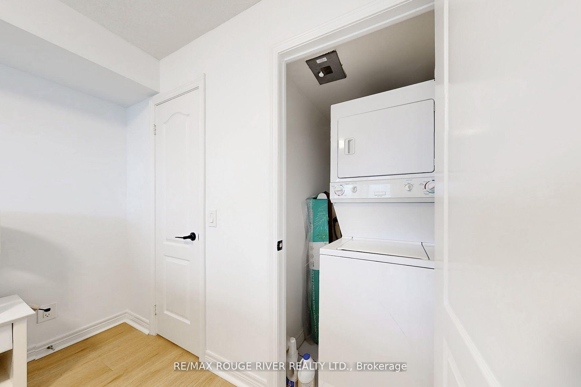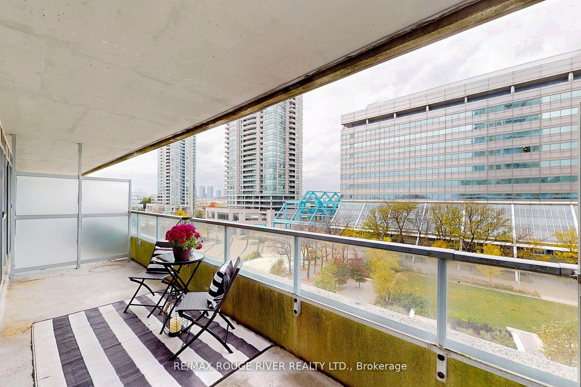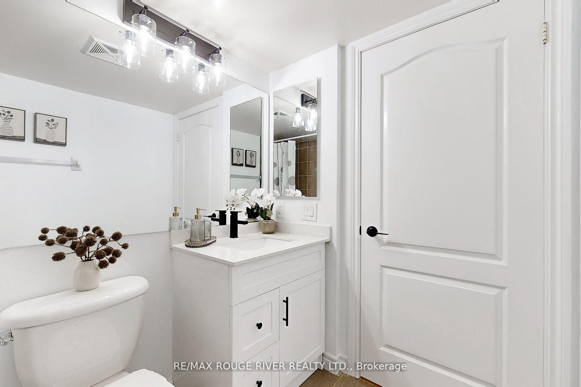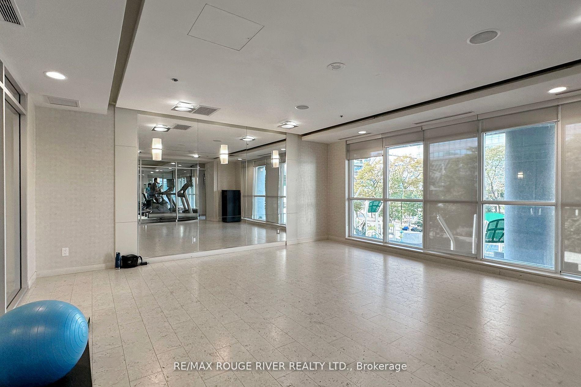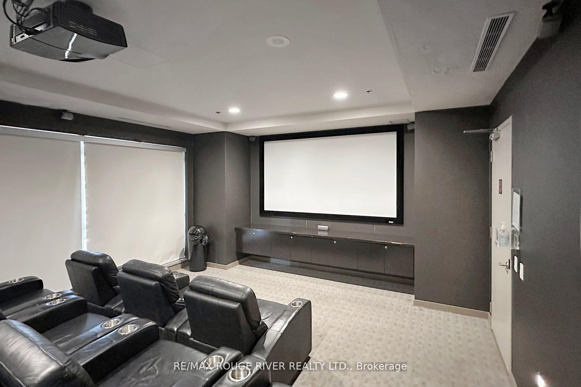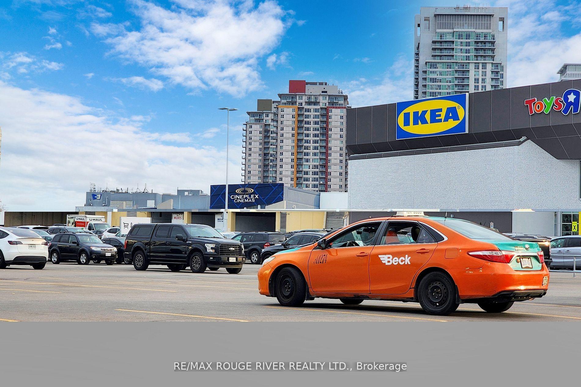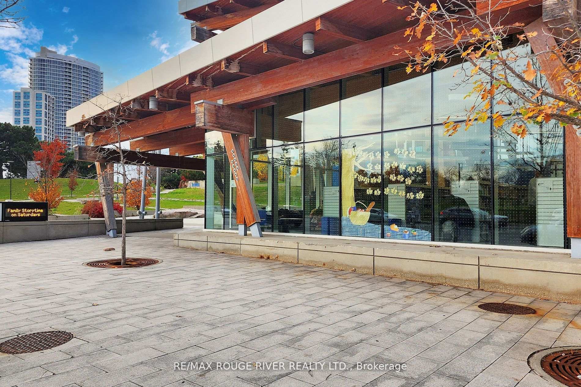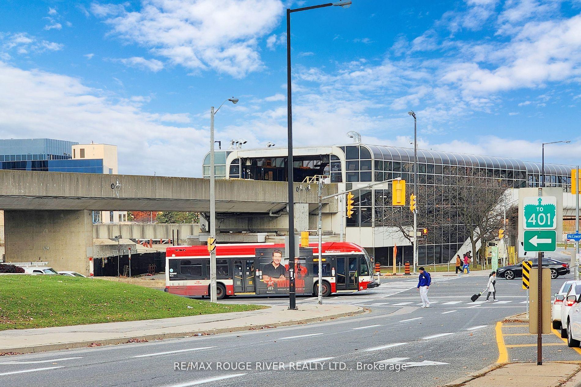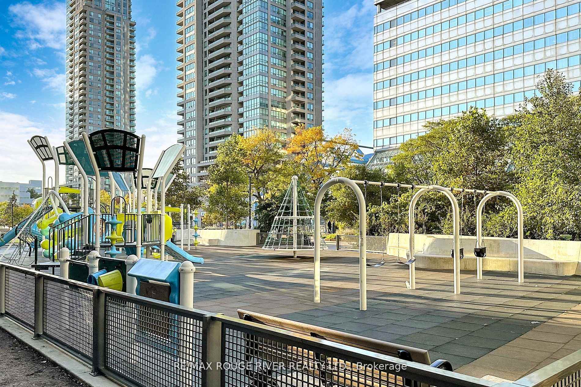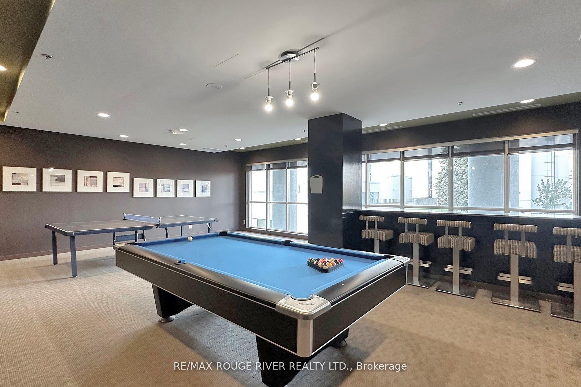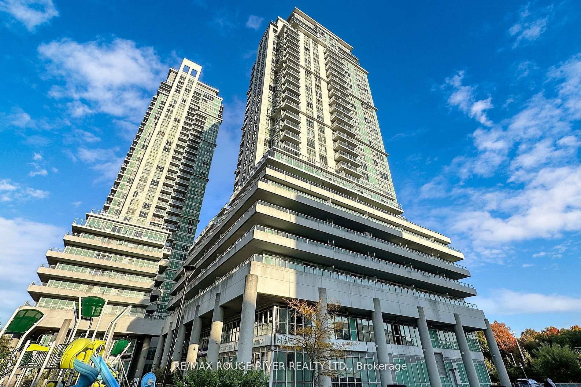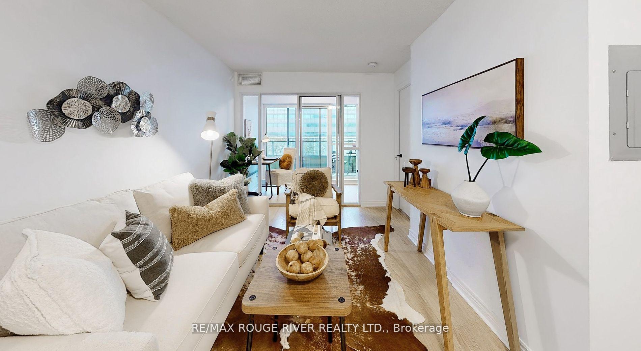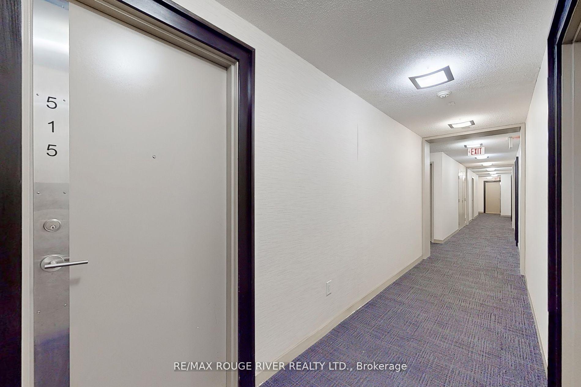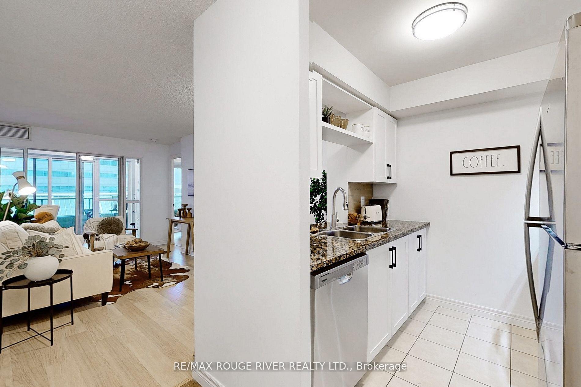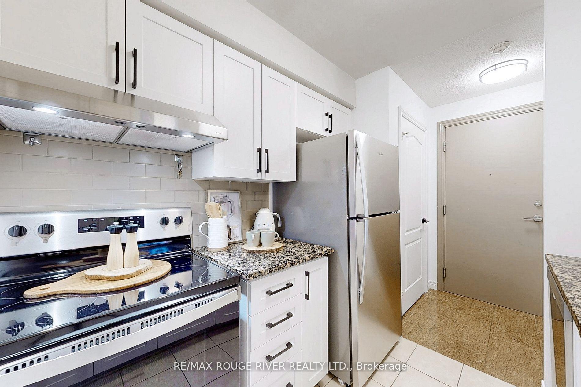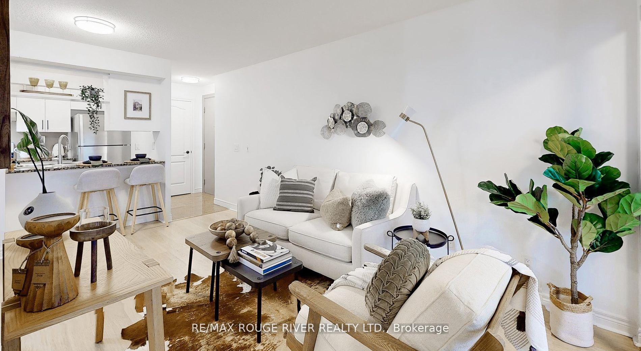$499,888
Available - For Sale
Listing ID: E10441252
60 Town Centre Crt , Unit 515, Toronto, M1P 0B1, Ontario
| Welcome to Monarch EQ2 at 60 Town Centre Court. A newly updated bright 1 Bedroom plus a Solarium. The highly desired floor plan offers 2 walkouts to a large balcony overlooking the courtyard and Civic Centre. Just turn the key & move in and enjoy the fresh new paint, laminate floors, brand new Kitchen Cabinet Doors, New Stainless Steel Whirlpool Kitchen Appliances, New Bathroom Vanity Sink and lights. The locker is conveniently located on the same floor. 1 underground parking. Excellent amenities include 24-hour concierge security, visitor parking, Gym/exercise room, Guest suites, Movie/party rooms and more. Conveniently located in the Heart of Scarborough City Centre minutes to the Scarborough Town Centre, Cineplex, Restaurants, YMCA, Government Service Buildings, Civic Centre, Library, Medical Walk In Clinic, Pharmacy, Grocery Shopping and Centennial College. Easy access to University of Toronto Scarborough Campus. Highway 401, TTC, LRT, New Metrolinx Transit currently under construction is great future values. |
| Extras: 1 owned parking space, 1 owned locker on the same level as the unit. Great location in the Heart of Scarborough City Centre close to new transit system under construction, approx 568 sq.ft as per MPAC not including the large balcony. |
| Price | $499,888 |
| Taxes: | $1666.63 |
| Maintenance Fee: | 566.55 |
| Address: | 60 Town Centre Crt , Unit 515, Toronto, M1P 0B1, Ontario |
| Province/State: | Ontario |
| Condo Corporation No | Toron |
| Level | 5 |
| Unit No | 15 |
| Locker No | 3 |
| Directions/Cross Streets: | McCowan/401 |
| Rooms: | 5 |
| Bedrooms: | 1 |
| Bedrooms +: | 1 |
| Kitchens: | 1 |
| Family Room: | N |
| Basement: | None |
| Approximatly Age: | 11-15 |
| Property Type: | Condo Apt |
| Style: | Apartment |
| Exterior: | Concrete |
| Garage Type: | Underground |
| Garage(/Parking)Space: | 1.00 |
| Drive Parking Spaces: | 1 |
| Park #1 | |
| Parking Spot: | 2044 |
| Parking Type: | Owned |
| Legal Description: | LEVEL A/unit 44 |
| Exposure: | N |
| Balcony: | Open |
| Locker: | Owned |
| Pet Permited: | Restrict |
| Retirement Home: | N |
| Approximatly Age: | 11-15 |
| Approximatly Square Footage: | 500-599 |
| Building Amenities: | Games Room, Guest Suites, Party/Meeting Room, Recreation Room, Visitor Parking |
| Maintenance: | 566.55 |
| CAC Included: | Y |
| Water Included: | Y |
| Common Elements Included: | Y |
| Heat Included: | Y |
| Parking Included: | Y |
| Building Insurance Included: | Y |
| Fireplace/Stove: | N |
| Heat Source: | Gas |
| Heat Type: | Forced Air |
| Central Air Conditioning: | Central Air |
| Elevator Lift: | N |
$
%
Years
This calculator is for demonstration purposes only. Always consult a professional
financial advisor before making personal financial decisions.
| Although the information displayed is believed to be accurate, no warranties or representations are made of any kind. |
| RE/MAX ROUGE RIVER REALTY LTD. |
|
|

Dir:
416-828-2535
Bus:
647-462-9629
| Virtual Tour | Book Showing | Email a Friend |
Jump To:
At a Glance:
| Type: | Condo - Condo Apt |
| Area: | Toronto |
| Municipality: | Toronto |
| Neighbourhood: | Bendale |
| Style: | Apartment |
| Approximate Age: | 11-15 |
| Tax: | $1,666.63 |
| Maintenance Fee: | $566.55 |
| Beds: | 1+1 |
| Baths: | 1 |
| Garage: | 1 |
| Fireplace: | N |
Locatin Map:
Payment Calculator:

