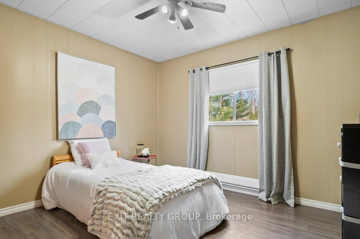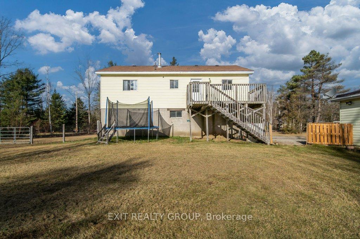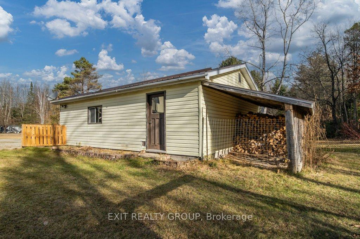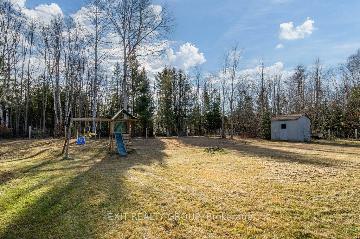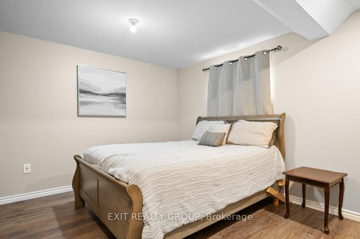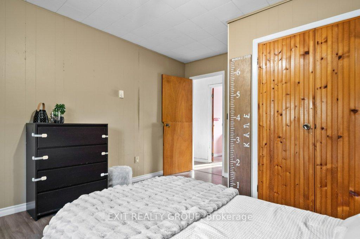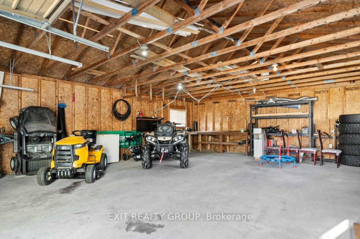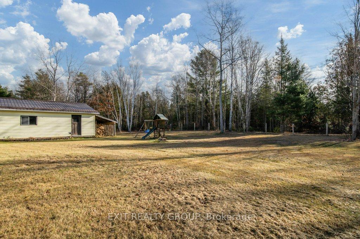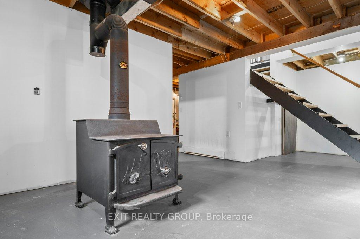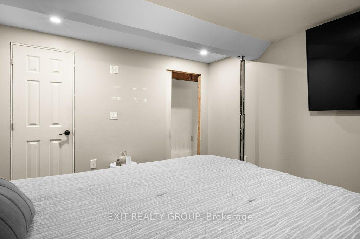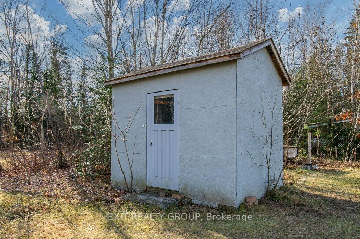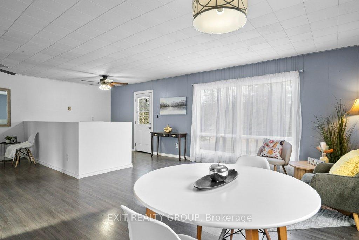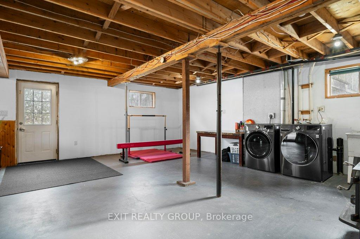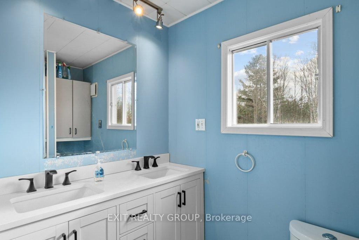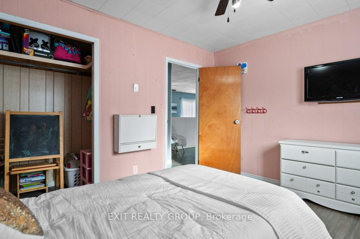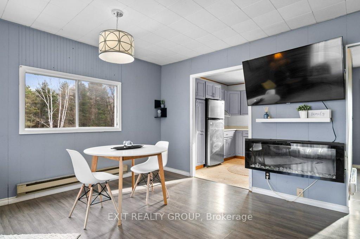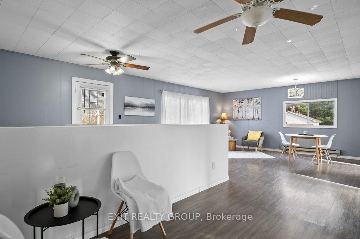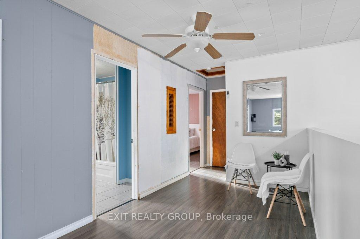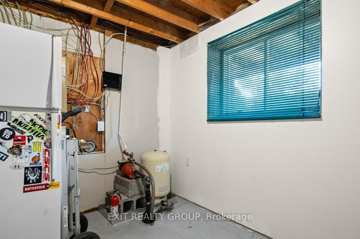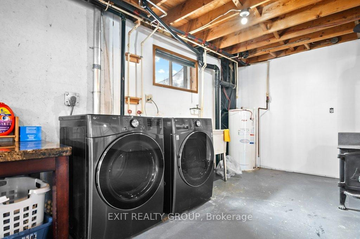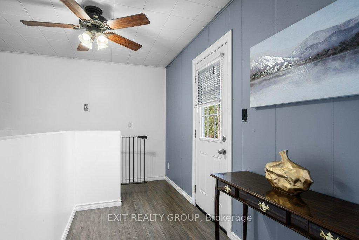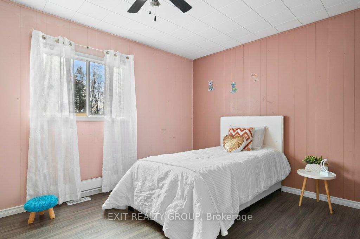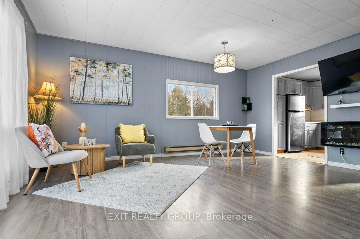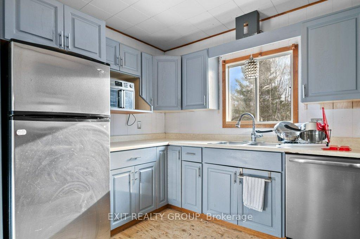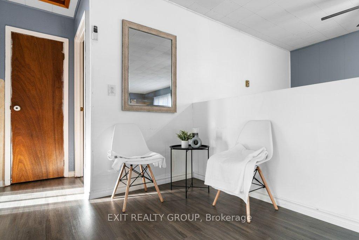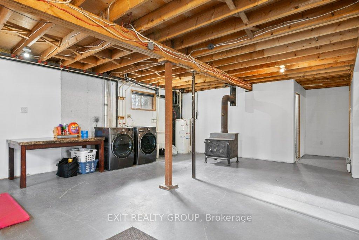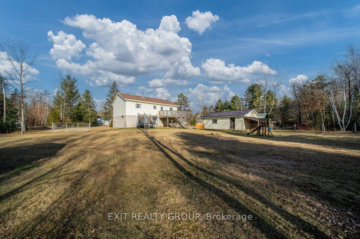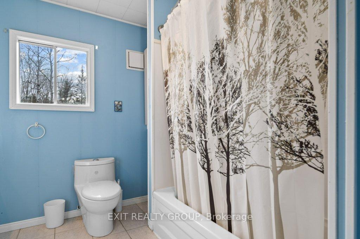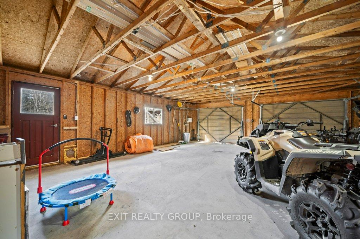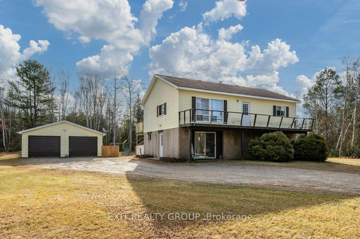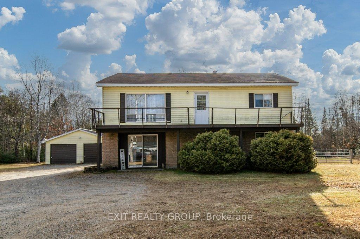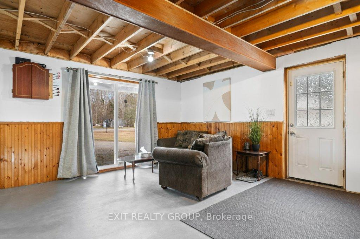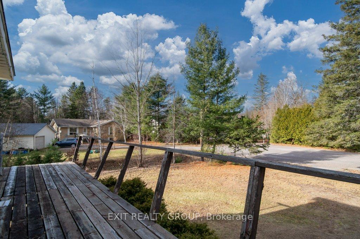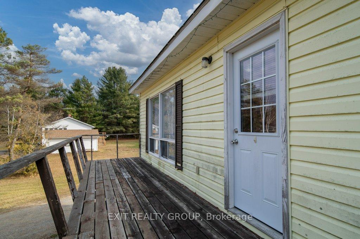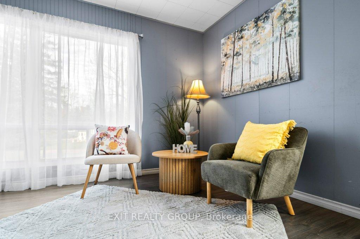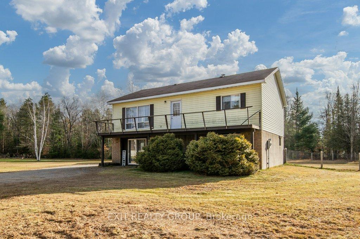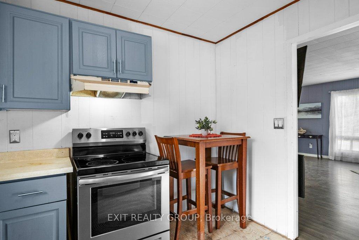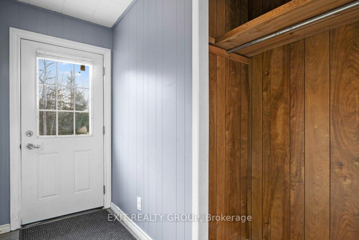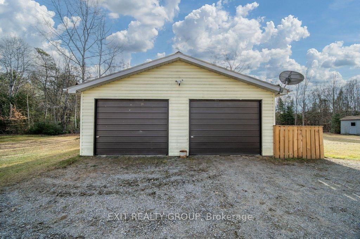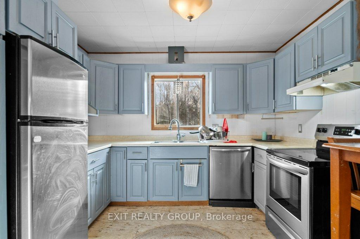$380,000
Available - For Sale
Listing ID: X10433908
50 Denison Dr , Addington Highlands, K0H 2G0, Ontario
| Charming and full of potential, this inviting 2+1 bedroom starter home is nestled in a sought after Northbrook neighborhood. The spacious open-concept layout seamlessly connects the living room, dining area, and kitchen, creating a bright and airy space thats ideal for family gatherings. Bring your personal touch and decorative ideas to make this home truly yours. The generously sized bedrooms offer comfort and versatility. A standout feature is the large 24x30 two-car garage, complete with a dedicated workshop and a convenient lean-to at the back for additional storage. The expansive, flat yard has a parklike feel, providing plenty of space for outdoor enjoyment and activities. |
| Price | $380,000 |
| Taxes: | $1868.70 |
| Address: | 50 Denison Dr , Addington Highlands, K0H 2G0, Ontario |
| Lot Size: | 116.94 x 172.12 (Feet) |
| Acreage: | .50-1.99 |
| Directions/Cross Streets: | Hwy 41 to Northbrook, go east on Addington Rd 2 |
| Rooms: | 5 |
| Rooms +: | 3 |
| Bedrooms: | 2 |
| Bedrooms +: | 1 |
| Kitchens: | 1 |
| Family Room: | N |
| Basement: | Part Fin, W/O |
| Approximatly Age: | 31-50 |
| Property Type: | Detached |
| Style: | Bungalow-Raised |
| Exterior: | Brick, Vinyl Siding |
| Garage Type: | Detached |
| (Parking/)Drive: | Pvt Double |
| Drive Parking Spaces: | 6 |
| Pool: | None |
| Other Structures: | Garden Shed |
| Approximatly Age: | 31-50 |
| Approximatly Square Footage: | 1100-1500 |
| Property Features: | Grnbelt/Cons, Hospital, Library, Place Of Worship, School, School Bus Route |
| Fireplace/Stove: | Y |
| Heat Source: | Electric |
| Heat Type: | Baseboard |
| Central Air Conditioning: | Window Unit |
| Laundry Level: | Lower |
| Elevator Lift: | N |
| Sewers: | Septic |
| Water: | Well |
| Water Supply Types: | Sand Point W |
| Utilities-Cable: | A |
| Utilities-Hydro: | Y |
| Utilities-Gas: | Y |
| Utilities-Telephone: | A |
$
%
Years
This calculator is for demonstration purposes only. Always consult a professional
financial advisor before making personal financial decisions.
| Although the information displayed is believed to be accurate, no warranties or representations are made of any kind. |
| EXIT REALTY GROUP |
|
|

Dir:
416-828-2535
Bus:
647-462-9629
| Book Showing | Email a Friend |
Jump To:
At a Glance:
| Type: | Freehold - Detached |
| Area: | Lennox & Addington |
| Municipality: | Addington Highlands |
| Neighbourhood: | Addington Highlands |
| Style: | Bungalow-Raised |
| Lot Size: | 116.94 x 172.12(Feet) |
| Approximate Age: | 31-50 |
| Tax: | $1,868.7 |
| Beds: | 2+1 |
| Baths: | 1 |
| Fireplace: | Y |
| Pool: | None |
Locatin Map:
Payment Calculator:

