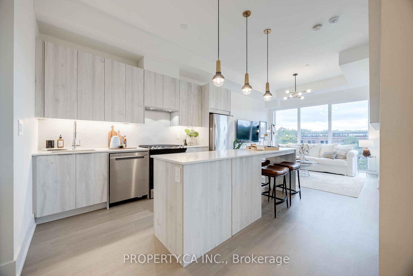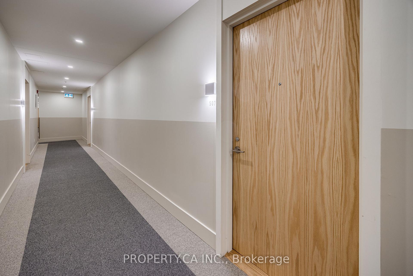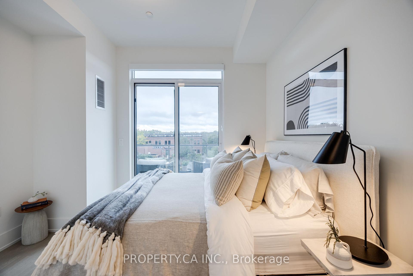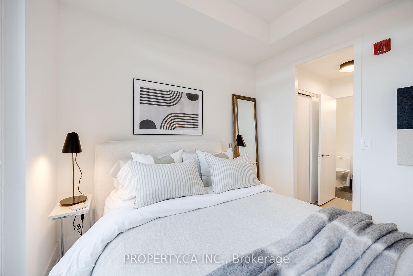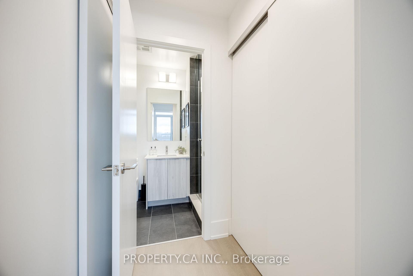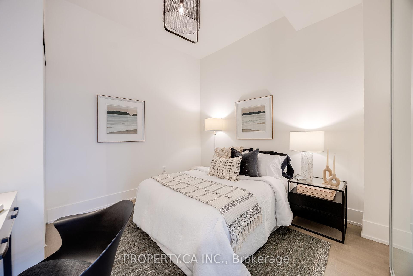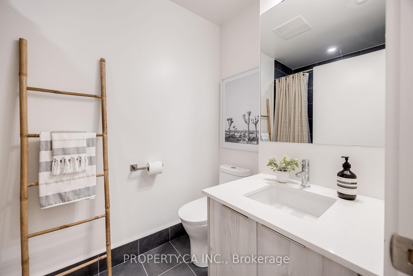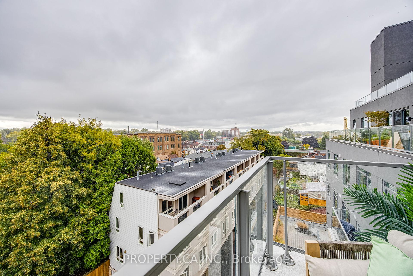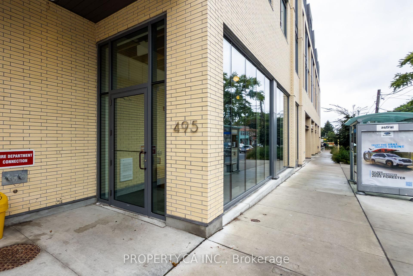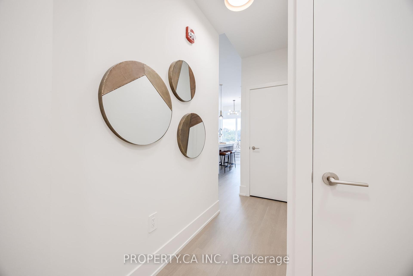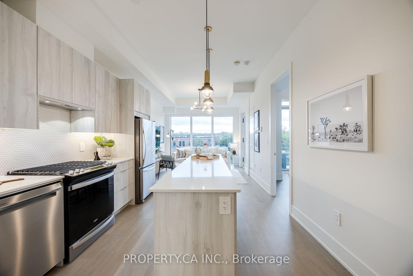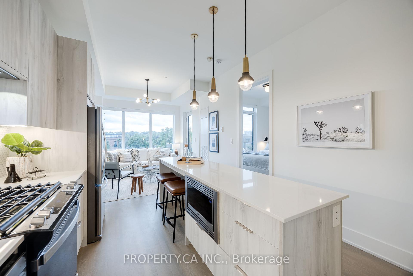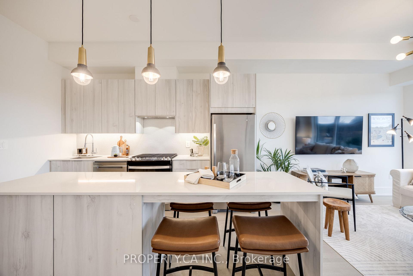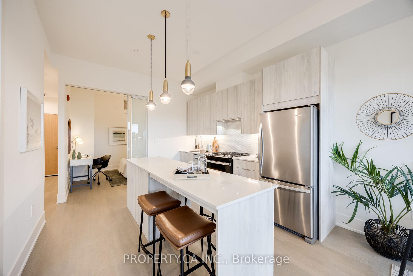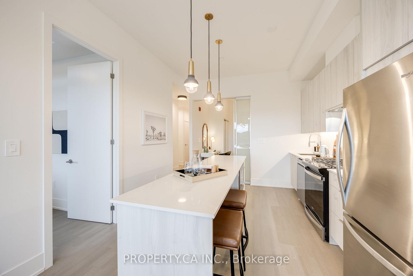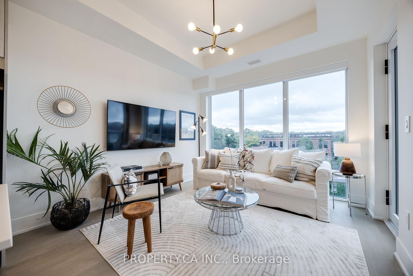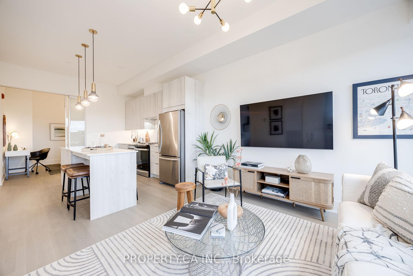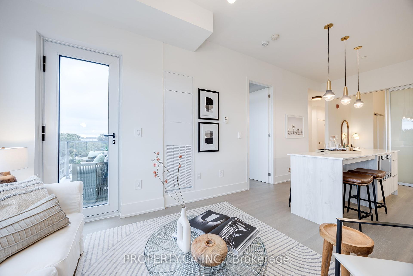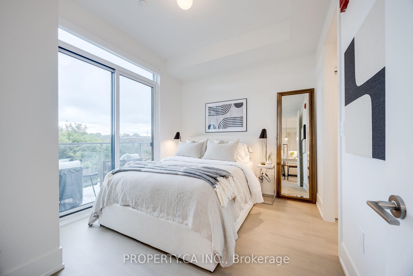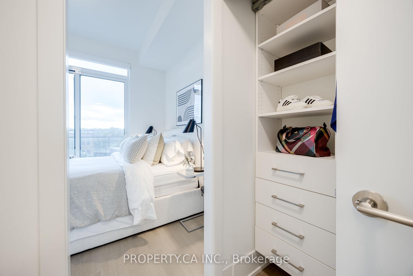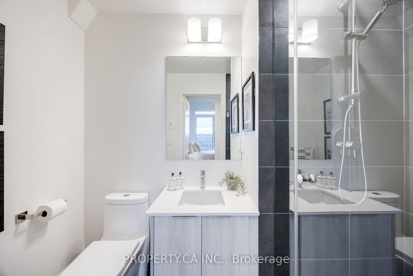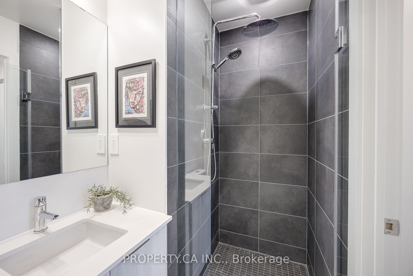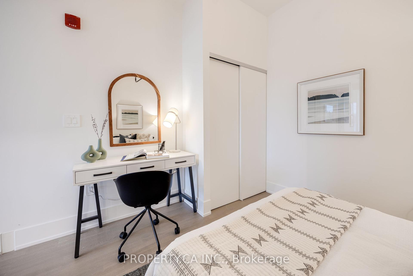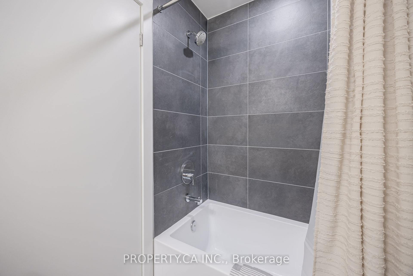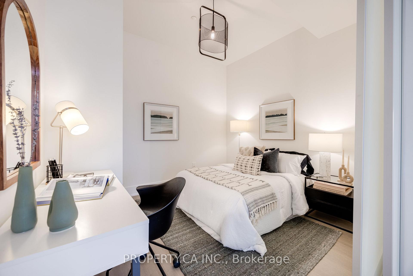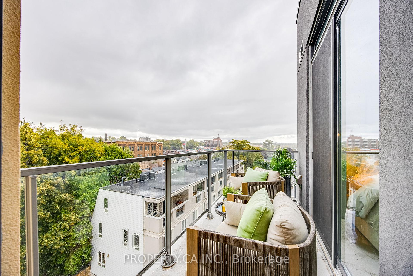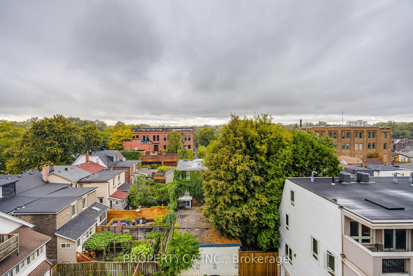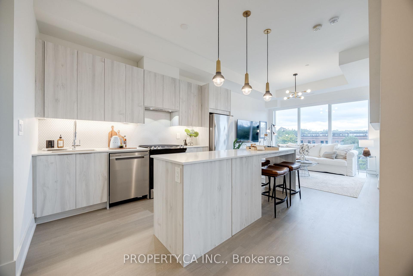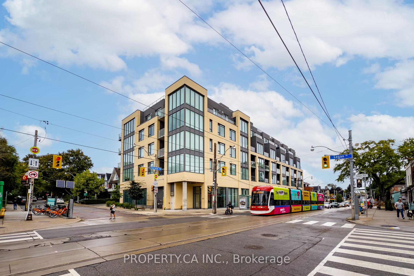$918,800
Available - For Sale
Listing ID: E9369038
495 Logan Ave , Unit 507, Toronto, M4K 0A5, Ontario
| Welcome to "The Lofthouse Condominiums" and this beautiful 810sf suite in prime North Riverdale. Featuring 2 spacious bedrooms and 2 full, modern bathrooms, enjoy the bright, open-concept living area with floor-to-ceiling windows that provide unblocked, picturesque, tree-lined, 4-season views towards Withrow Park. Step out onto your private balcony, complete with gas BBQ hookup, perfect for year-round grilling and relaxation. The sleek, contemporary kitchen with full-size gas stove and pristine quartz countertops is ideal for both everyday living and entertaining. This suite also includes one parking space and an ensuite storage locker for added convenience. Located just steps from the vibrant Danforth Greektown and Leslieville neighbourhoods bustling restaurants, shops and more. And, with access to the TTC streetcar outside the building for seamless city commuting makes this unit the epitome of convenience. Don't miss this rare opportunity to enjoy the best of urban living with a serene park-side backdrop! |
| Extras: Building amenities include a party room, rooftop terrace and security entry system. |
| Price | $918,800 |
| Taxes: | $3846.27 |
| Maintenance Fee: | 684.39 |
| Address: | 495 Logan Ave , Unit 507, Toronto, M4K 0A5, Ontario |
| Province/State: | Ontario |
| Condo Corporation No | TSCC |
| Level | 5 |
| Unit No | 7 |
| Directions/Cross Streets: | GERRARD ST E & LOGAN AVE |
| Rooms: | 4 |
| Bedrooms: | 2 |
| Bedrooms +: | |
| Kitchens: | 1 |
| Family Room: | Y |
| Basement: | None |
| Approximatly Age: | 0-5 |
| Property Type: | Condo Apt |
| Style: | Apartment |
| Exterior: | Brick |
| Garage Type: | Attached |
| Garage(/Parking)Space: | 1.00 |
| Drive Parking Spaces: | 0 |
| Park #1 | |
| Parking Spot: | UL12 |
| Parking Type: | Owned |
| Legal Description: | Level 1 Unit 22 |
| Exposure: | Ne |
| Balcony: | Open |
| Locker: | Ensuite |
| Pet Permited: | Restrict |
| Approximatly Age: | 0-5 |
| Approximatly Square Footage: | 800-899 |
| Building Amenities: | Bbqs Allowed, Party/Meeting Room, Rooftop Deck/Garden |
| Property Features: | Library, Park, Place Of Worship, Public Transit, Rec Centre |
| Maintenance: | 684.39 |
| CAC Included: | Y |
| Common Elements Included: | Y |
| Parking Included: | Y |
| Building Insurance Included: | Y |
| Fireplace/Stove: | N |
| Heat Source: | Electric |
| Heat Type: | Heat Pump |
| Central Air Conditioning: | Central Air |
| Laundry Level: | Main |
| Ensuite Laundry: | Y |
| Elevator Lift: | Y |
$
%
Years
This calculator is for demonstration purposes only. Always consult a professional
financial advisor before making personal financial decisions.
| Although the information displayed is believed to be accurate, no warranties or representations are made of any kind. |
| PROPERTY.CA INC. |
|
|

Dir:
416-828-2535
Bus:
647-462-9629
| Virtual Tour | Book Showing | Email a Friend |
Jump To:
At a Glance:
| Type: | Condo - Condo Apt |
| Area: | Toronto |
| Municipality: | Toronto |
| Neighbourhood: | North Riverdale |
| Style: | Apartment |
| Approximate Age: | 0-5 |
| Tax: | $3,846.27 |
| Maintenance Fee: | $684.39 |
| Beds: | 2 |
| Baths: | 2 |
| Garage: | 1 |
| Fireplace: | N |
Locatin Map:
Payment Calculator:

