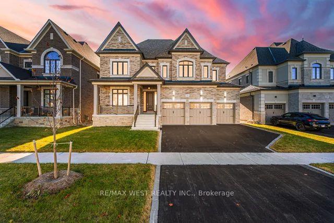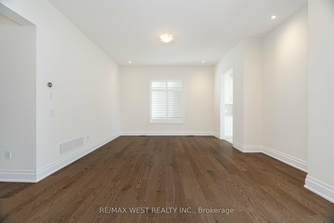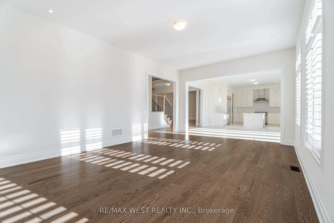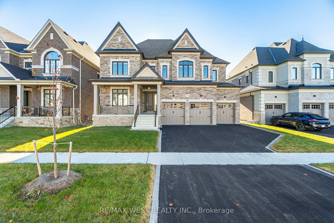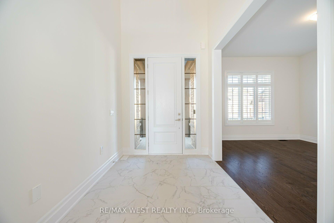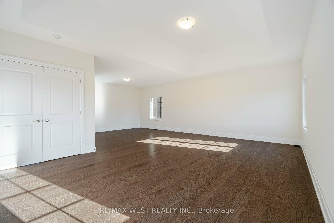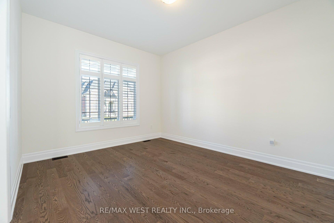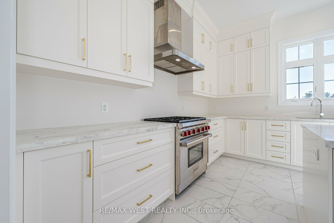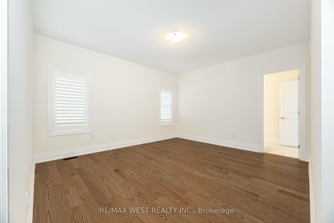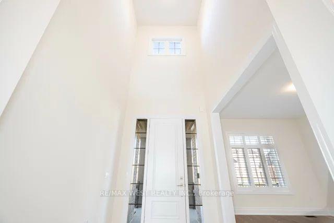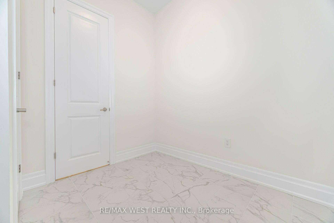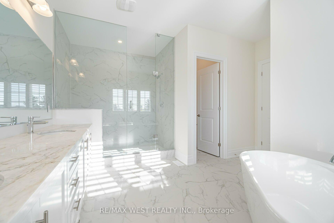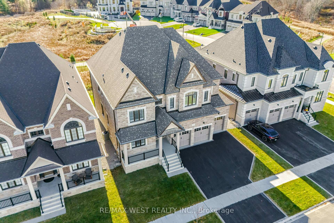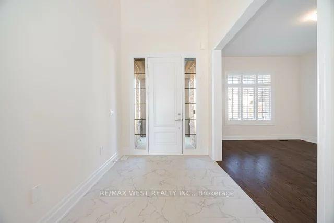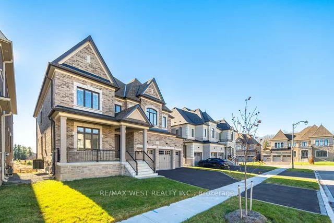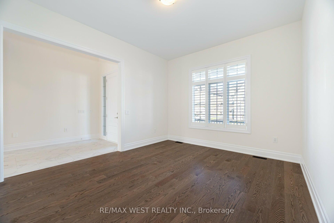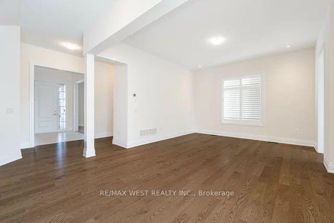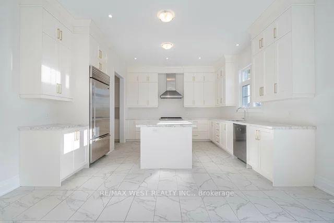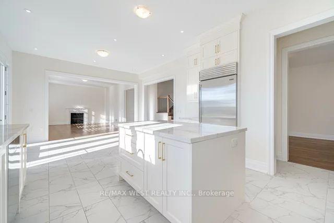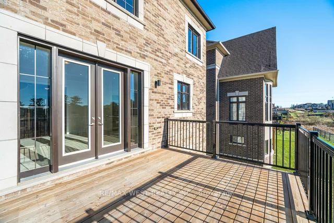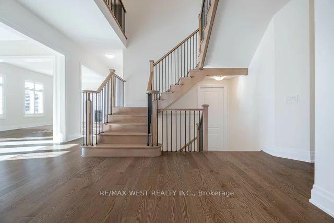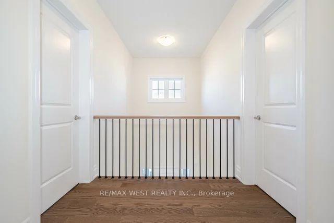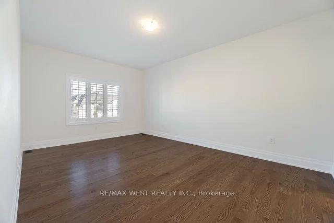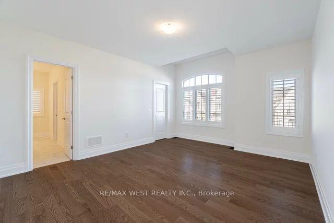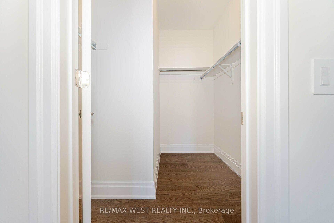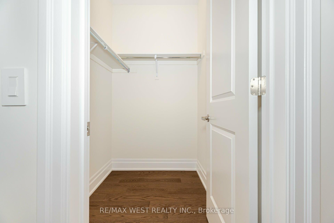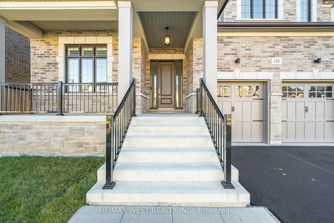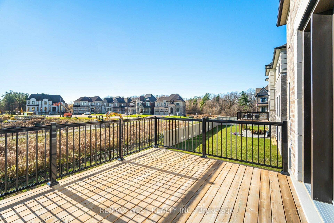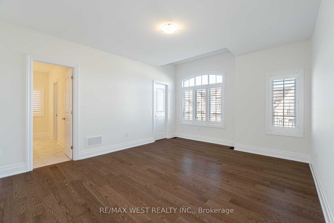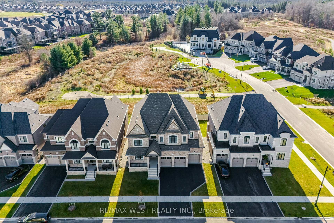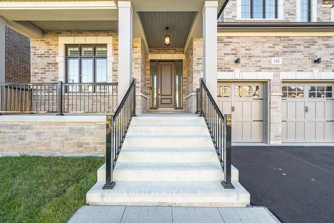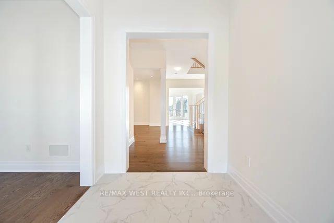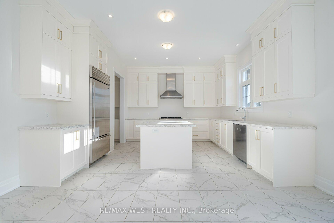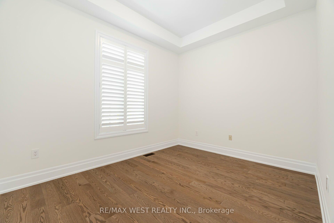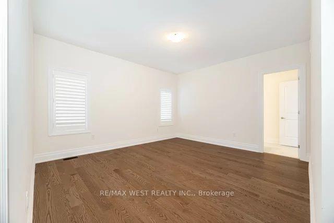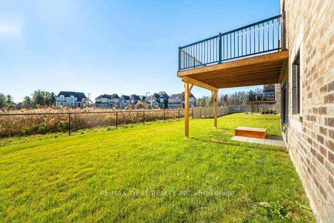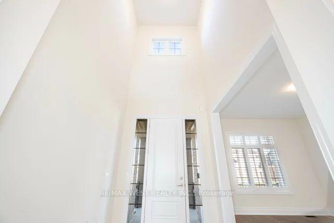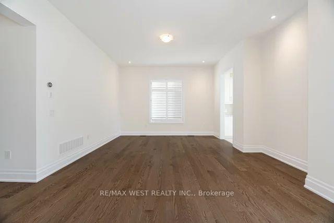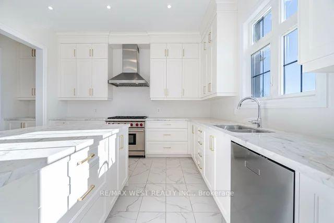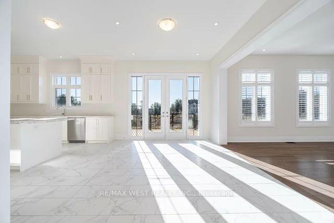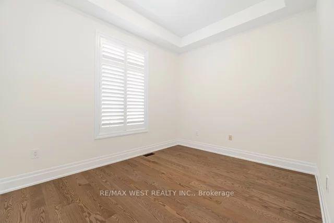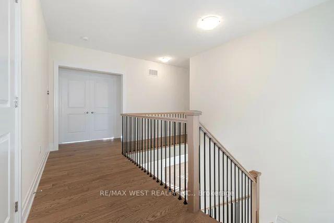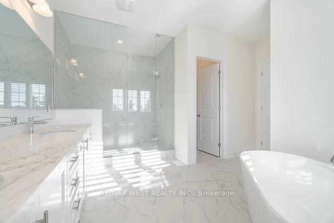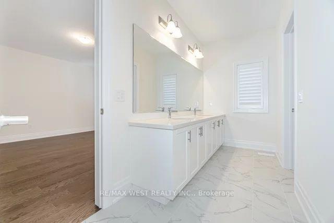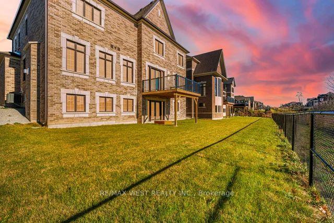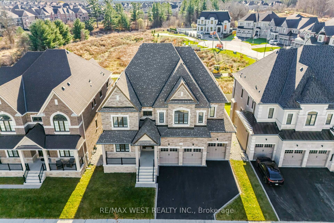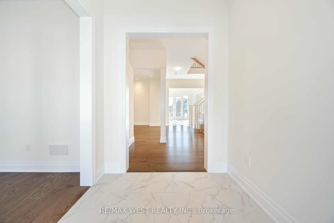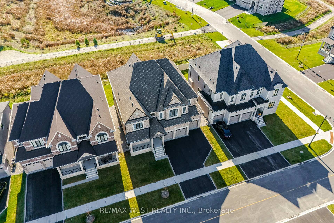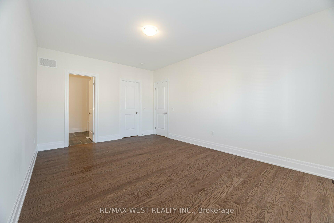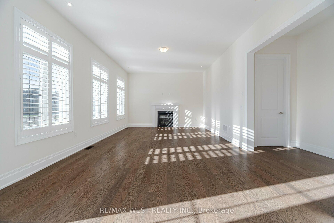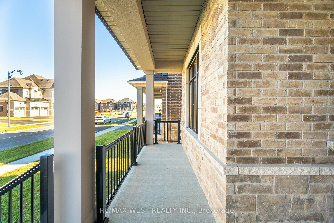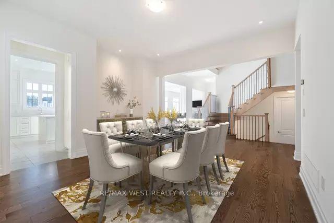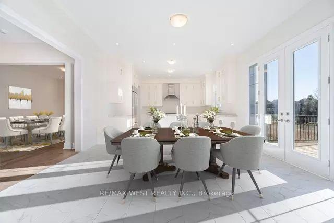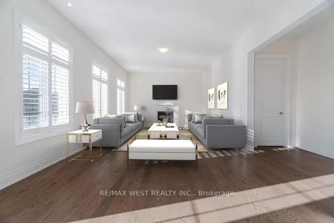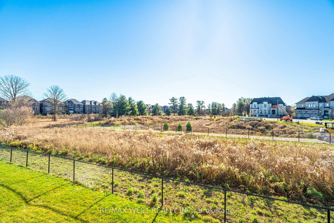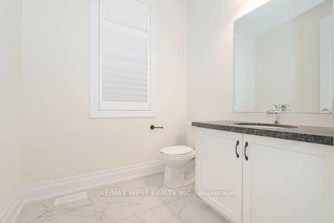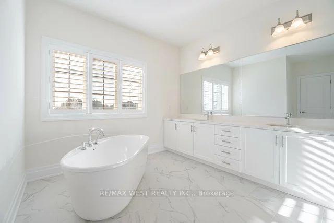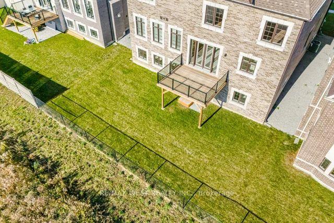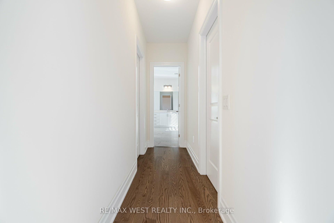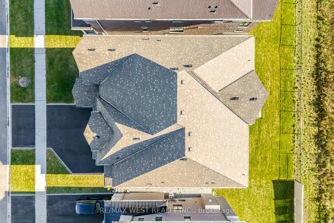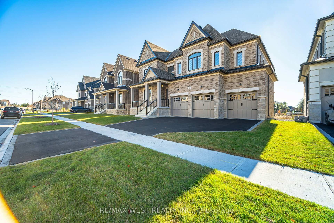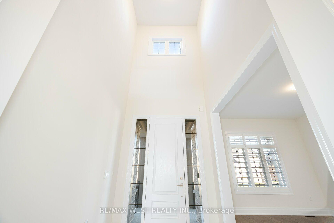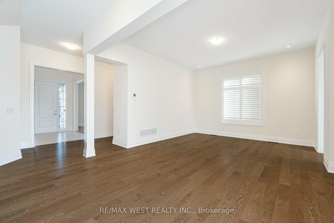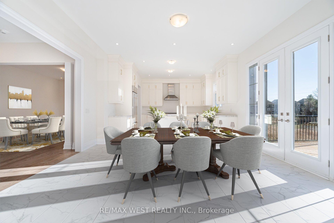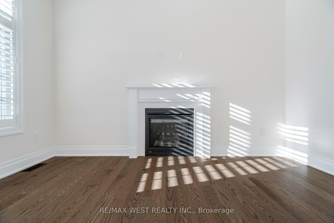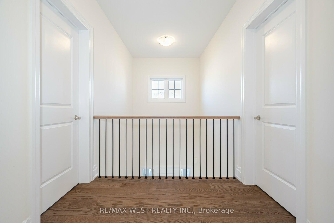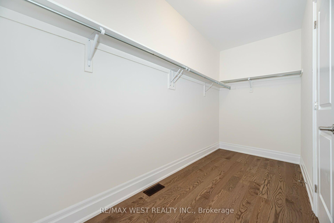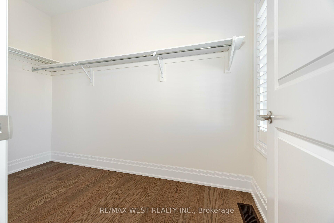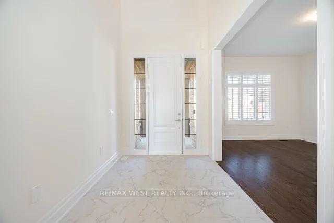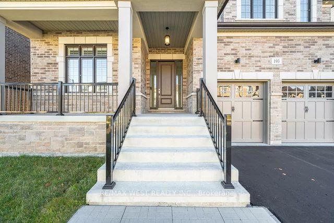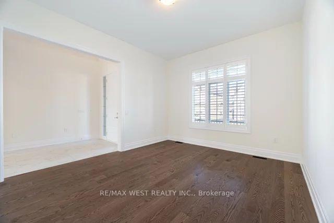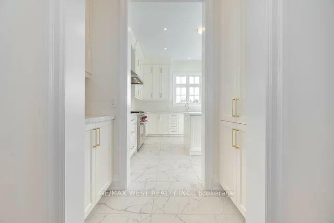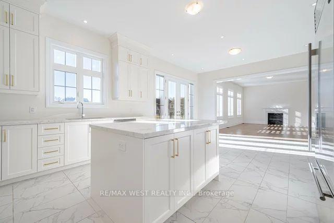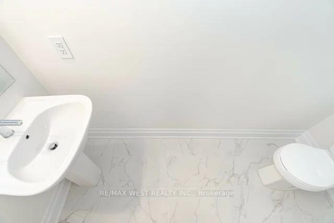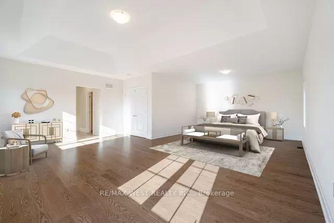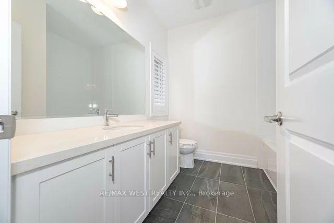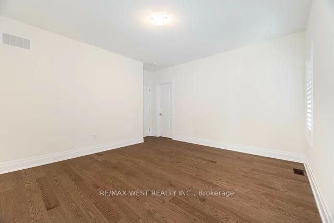$2,999,888
Available - For Sale
Listing ID: N10424441
193 McMichael Ave , Vaughan, L4H 4V9, Ontario
| Introducing a stunning executive home in the prestigious community of Kleinburg, set on a spacious 60 x 110 ft walk-out lot. Offering over 4,400 sqft of beautifully crafted living space, this exceptional residence includes 4 bedrooms, 5 bathrooms, and a main-floor office perfect for work or study. Upon entry, you're welcomed by a grand foyer with 10' ceilings, elegant hardwood floors, and thoughtfully designed finishes throughout. The custom gourmet kitchen is a chefs dream, featuring granite countertops, a large center island, and a convenient servery area. Adjacent, the breakfast nook provides serene views and opens onto a private ravine-backed yard, creating an idyllic setting for morning coffee or casual dining. The luxurious primary suite offers a peaceful retreat, complete with a spa-like 5-pieceensuite and dual walk-in closets. Each additional bedroom is generously appointed, with its own ensuite and walk-in closet for maximum comfort. Practical features like the main-floor. |
| Extras: Office and upper-level laundry add convenience, while the 3-car garage completes this impressive home, blending luxury with ease. Perfectly situated near parks, trails, recreation facilities, the Village of Kleinburg, top-rated schools. |
| Price | $2,999,888 |
| Taxes: | $11292.40 |
| Address: | 193 McMichael Ave , Vaughan, L4H 4V9, Ontario |
| Lot Size: | 60.08 x 110.65 (Feet) |
| Directions/Cross Streets: | Stegman's Mill/Teston/Kipling |
| Rooms: | 11 |
| Bedrooms: | 4 |
| Bedrooms +: | |
| Kitchens: | 1 |
| Family Room: | Y |
| Basement: | Full |
| Approximatly Age: | 0-5 |
| Property Type: | Detached |
| Style: | 2-Storey |
| Exterior: | Brick |
| Garage Type: | Attached |
| (Parking/)Drive: | Private |
| Drive Parking Spaces: | 3 |
| Pool: | None |
| Approximatly Age: | 0-5 |
| Approximatly Square Footage: | 3500-5000 |
| Fireplace/Stove: | Y |
| Heat Source: | Gas |
| Heat Type: | Forced Air |
| Central Air Conditioning: | Central Air |
| Laundry Level: | Upper |
| Elevator Lift: | N |
| Sewers: | Sewers |
| Water: | Municipal |
$
%
Years
This calculator is for demonstration purposes only. Always consult a professional
financial advisor before making personal financial decisions.
| Although the information displayed is believed to be accurate, no warranties or representations are made of any kind. |
| RE/MAX WEST REALTY INC. |
|
|

Dir:
416-828-2535
Bus:
647-462-9629
| Book Showing | Email a Friend |
Jump To:
At a Glance:
| Type: | Freehold - Detached |
| Area: | York |
| Municipality: | Vaughan |
| Neighbourhood: | Kleinburg |
| Style: | 2-Storey |
| Lot Size: | 60.08 x 110.65(Feet) |
| Approximate Age: | 0-5 |
| Tax: | $11,292.4 |
| Beds: | 4 |
| Baths: | 5 |
| Fireplace: | Y |
| Pool: | None |
Locatin Map:
Payment Calculator:

